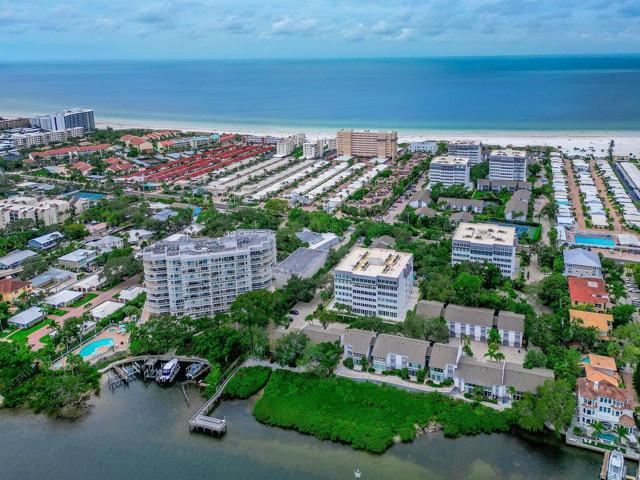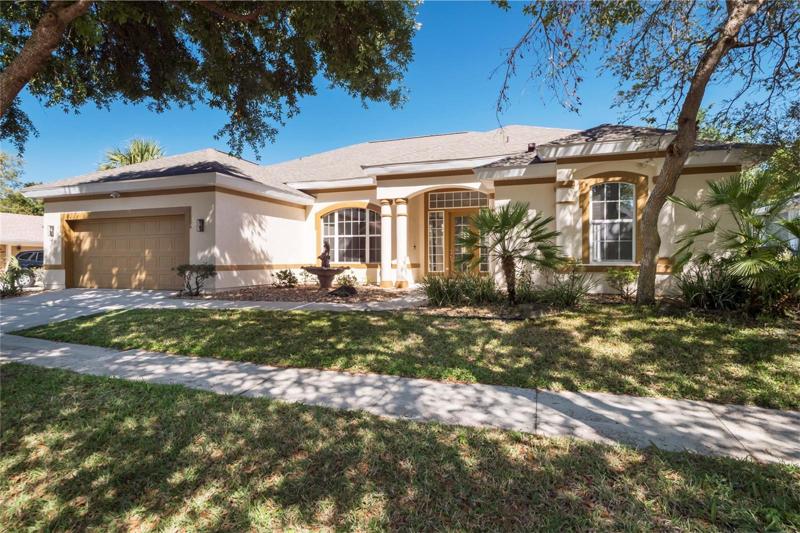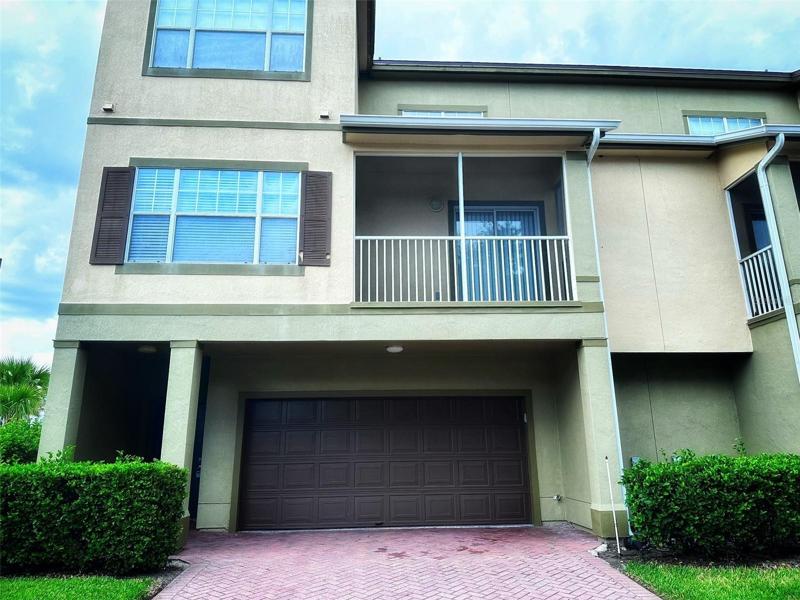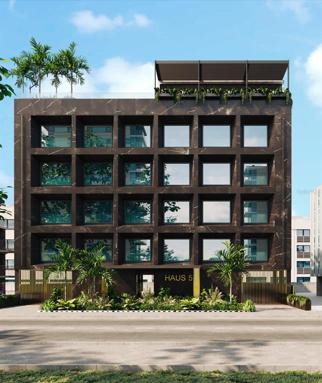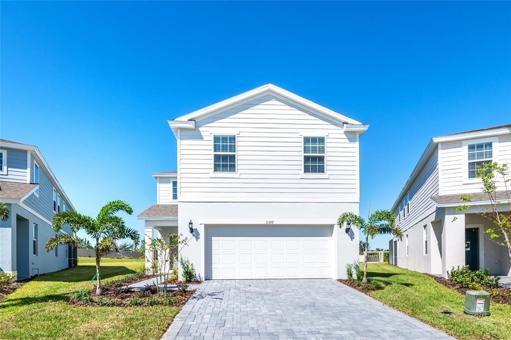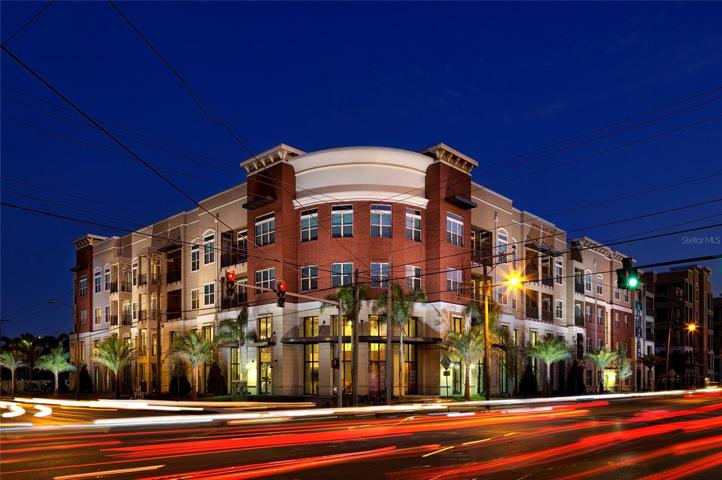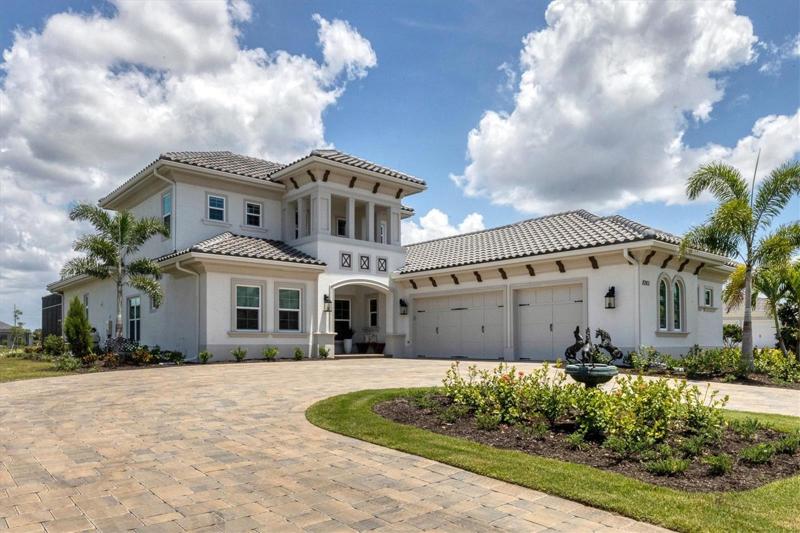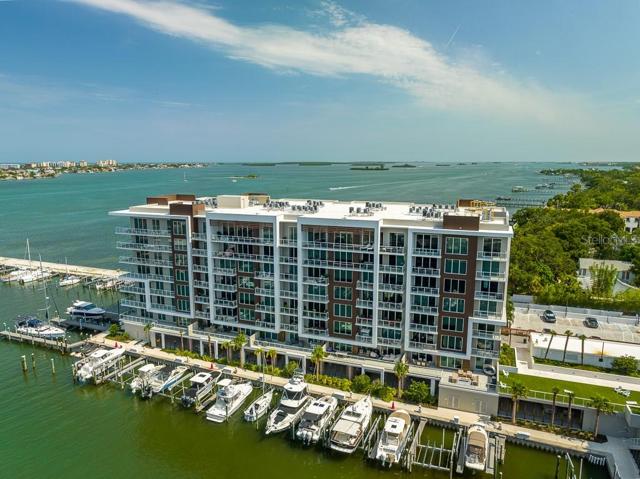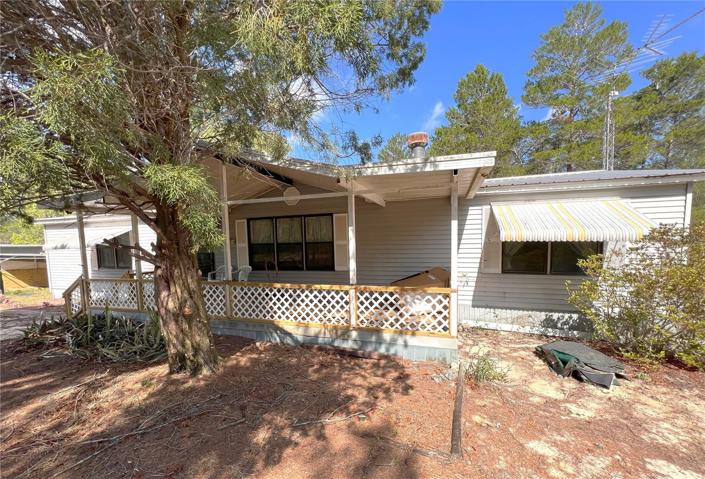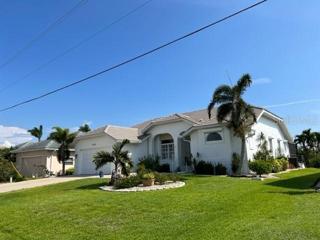1602 Properties
Sort by:
57 Luisa Street HAUS 57 , SAN JUAN, PR 00907
57 Luisa Street HAUS 57 , SAN JUAN, PR 00907 Details
2 years ago
8265 PAVIA WAY, LAKEWOOD RANCH, FL 34202
8265 PAVIA WAY, LAKEWOOD RANCH, FL 34202 Details
2 years ago
609 MACEDONIA DRIVE, PUNTA GORDA, FL 33950
609 MACEDONIA DRIVE, PUNTA GORDA, FL 33950 Details
2 years ago
