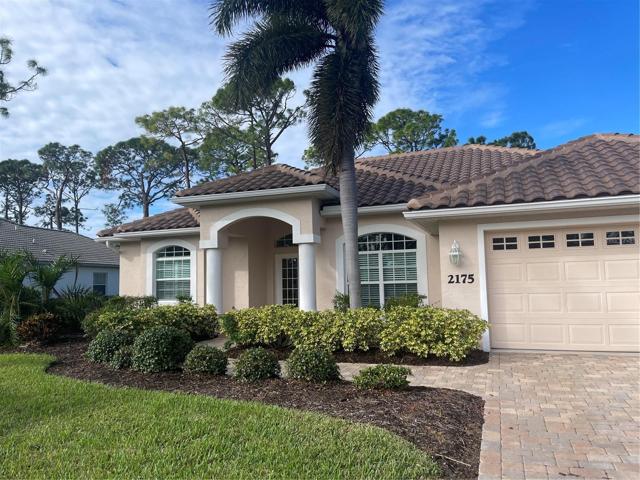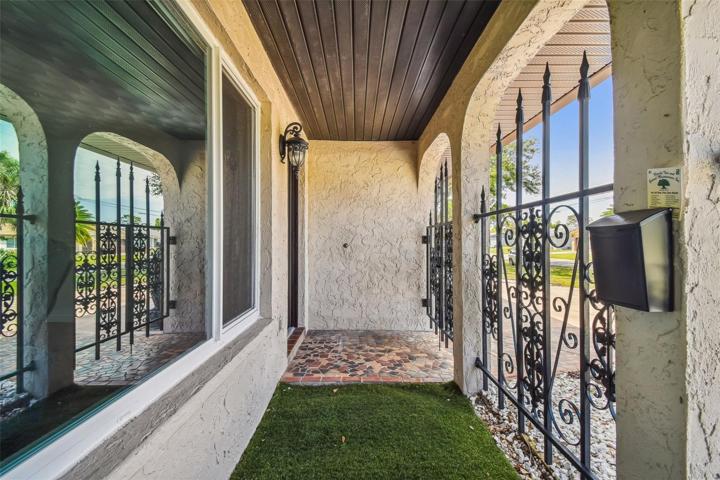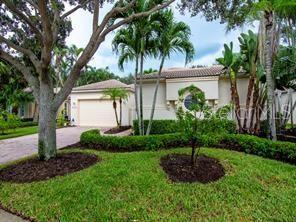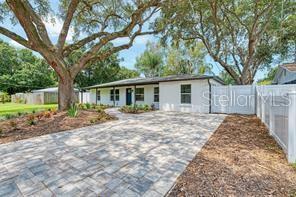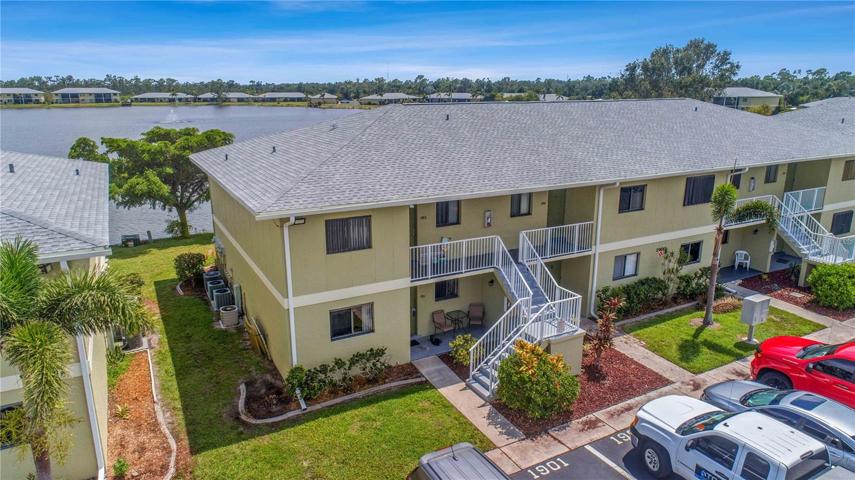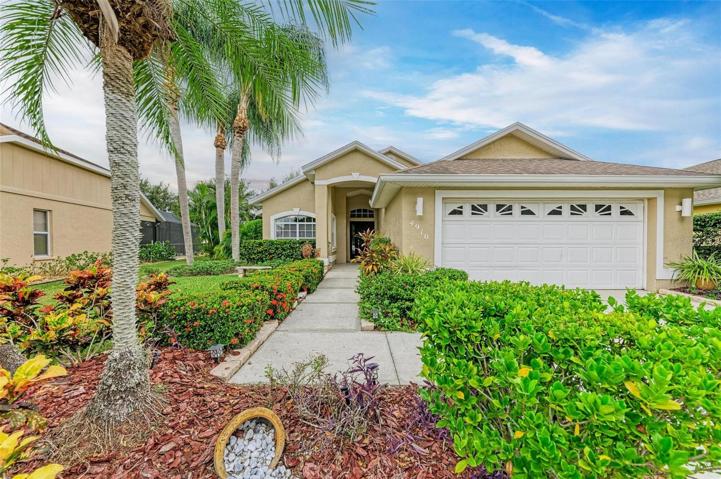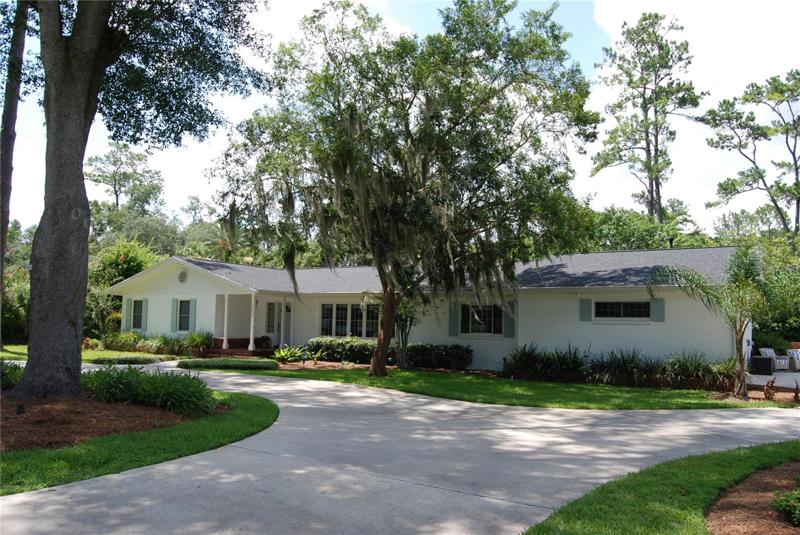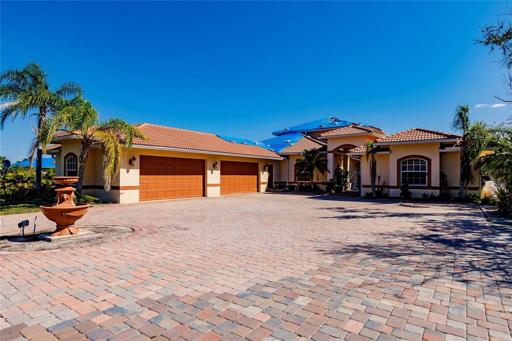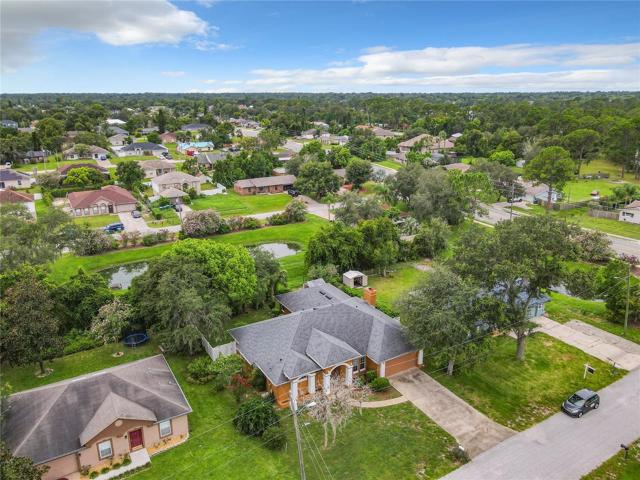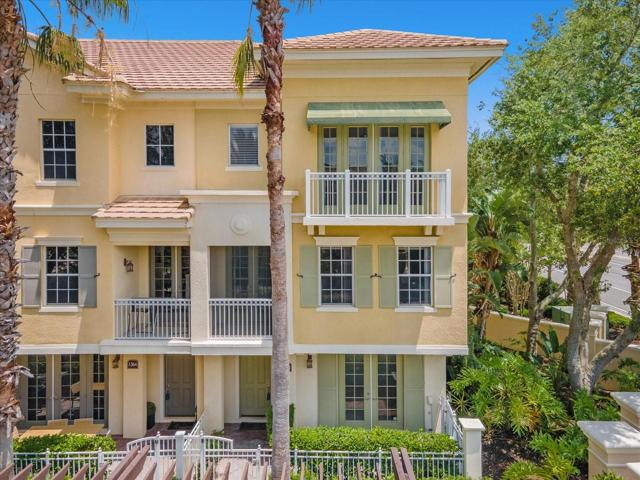1602 Properties
Sort by:
2175 CALUSA LAKES BOULEVARD, NOKOMIS, FL 34275
2175 CALUSA LAKES BOULEVARD, NOKOMIS, FL 34275 Details
2 years ago
9520 E MAIDEN COURT, VERO BEACH, FL 32963
9520 E MAIDEN COURT, VERO BEACH, FL 32963 Details
2 years ago
25225 RAMPART BOULEVARD, PUNTA GORDA, FL 33983
25225 RAMPART BOULEVARD, PUNTA GORDA, FL 33983 Details
2 years ago
1360 CODY CHASE WAY, LAKE MARY, FL 32746
1360 CODY CHASE WAY, LAKE MARY, FL 32746 Details
2 years ago
