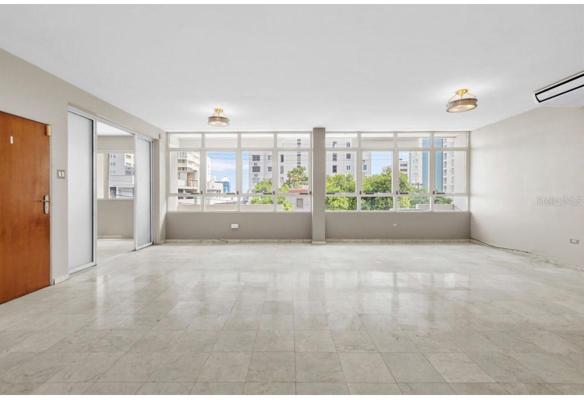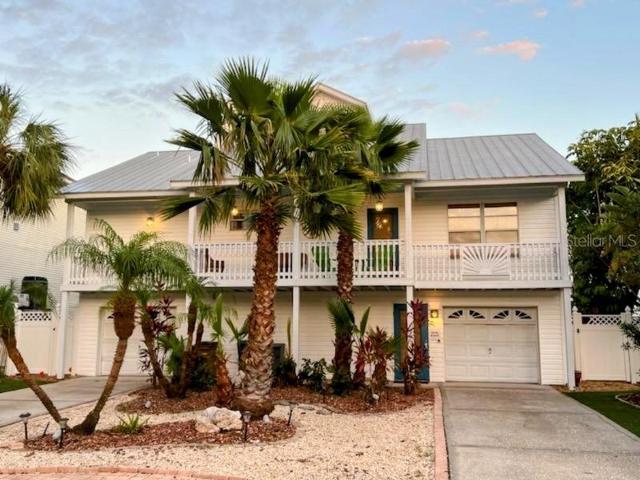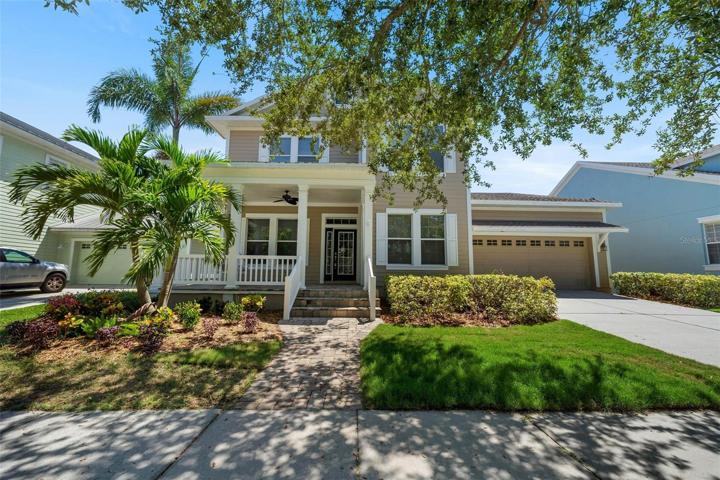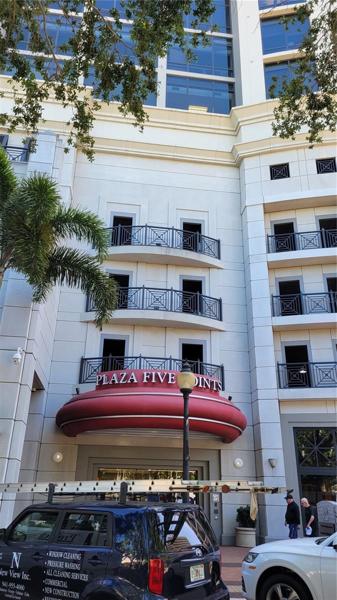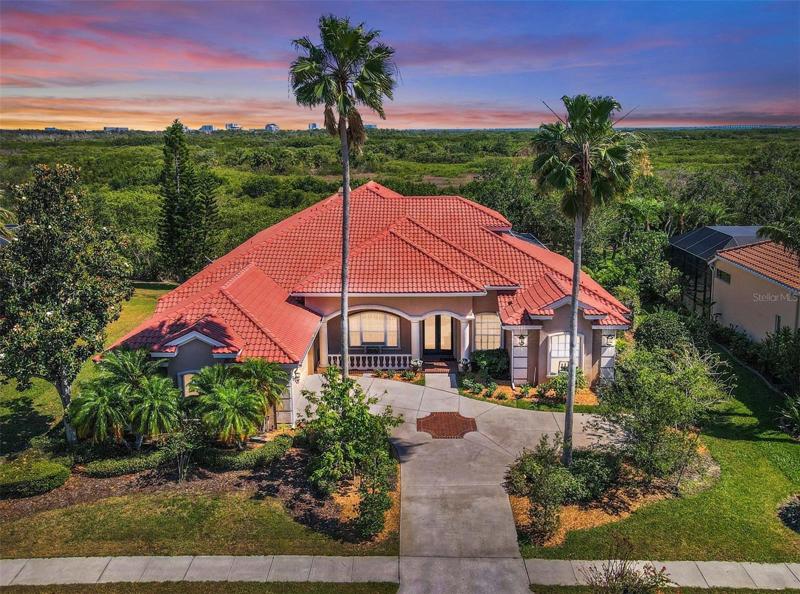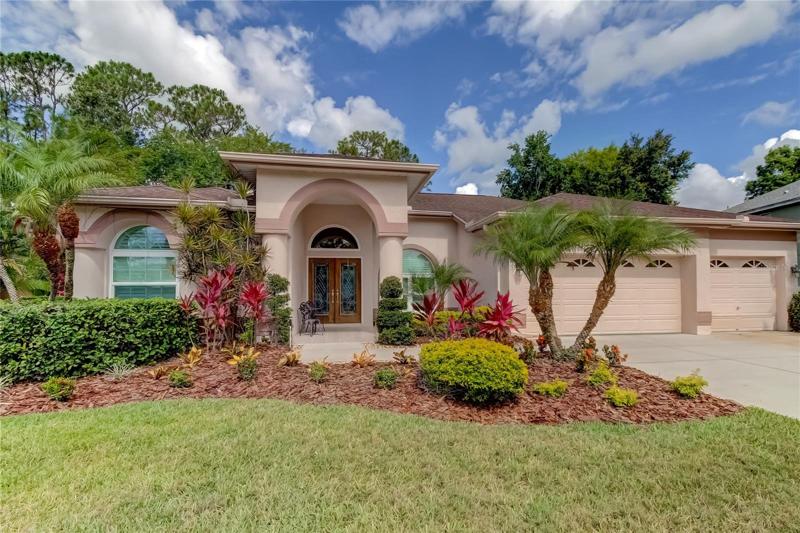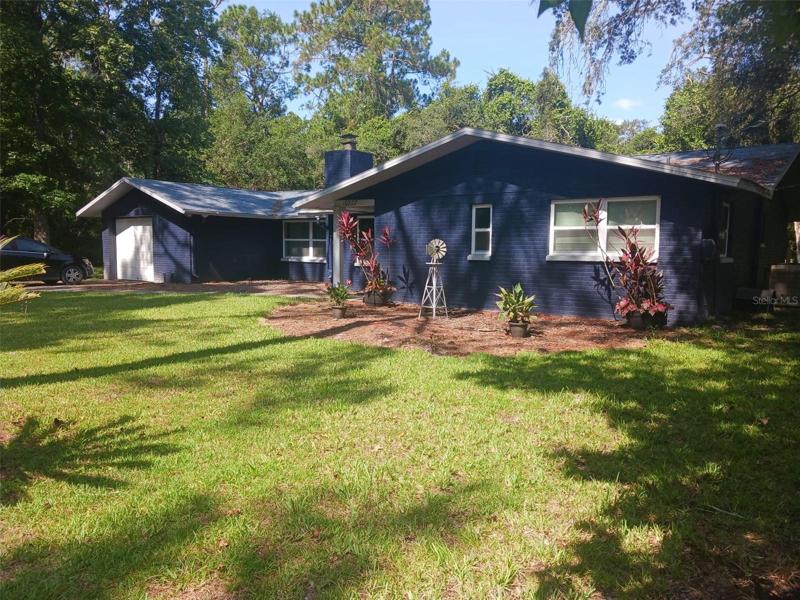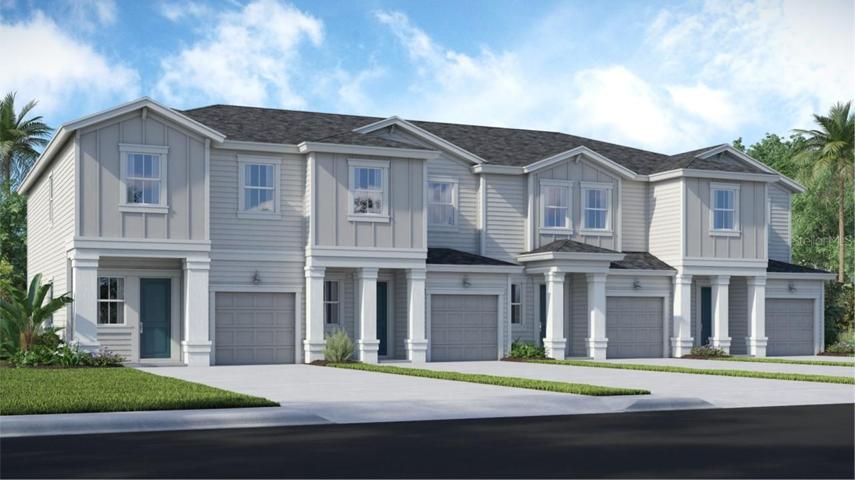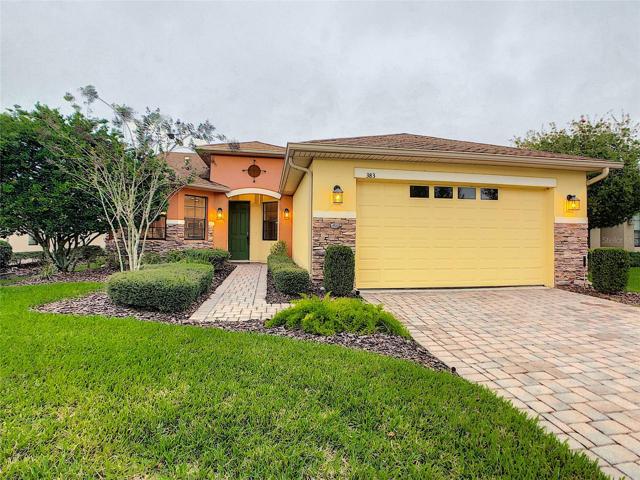1571 Properties
Sort by:
1160 MAGDALENA AVENUE, SAN JUAN, PR 00907
1160 MAGDALENA AVENUE, SAN JUAN, PR 00907 Details
2 years ago
408 12TH AVENUE, INDIAN ROCKS BEACH, FL 33785
408 12TH AVENUE, INDIAN ROCKS BEACH, FL 33785 Details
2 years ago
5611 E LONGBOAT BOULEVARD, TAMPA, FL 33615
5611 E LONGBOAT BOULEVARD, TAMPA, FL 33615 Details
2 years ago
16112 TURNBURY OAK DRIVE, ODESSA, FL 33556
16112 TURNBURY OAK DRIVE, ODESSA, FL 33556 Details
2 years ago
7632 STONE CREEK TRAIL, KISSIMMEE, FL 34747
7632 STONE CREEK TRAIL, KISSIMMEE, FL 34747 Details
2 years ago
383 INDIAN WELLS AVENUE, POINCIANA, FL 34759
383 INDIAN WELLS AVENUE, POINCIANA, FL 34759 Details
2 years ago
