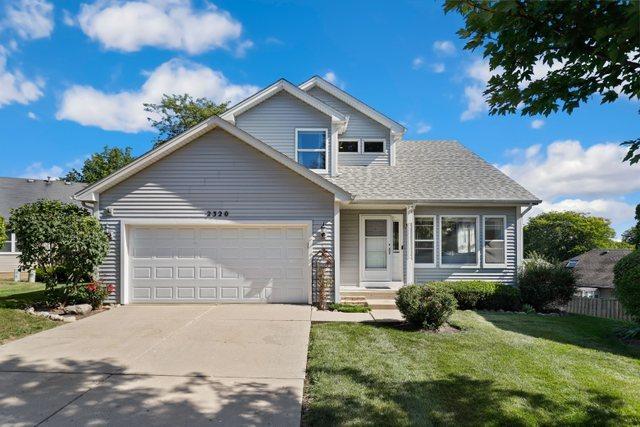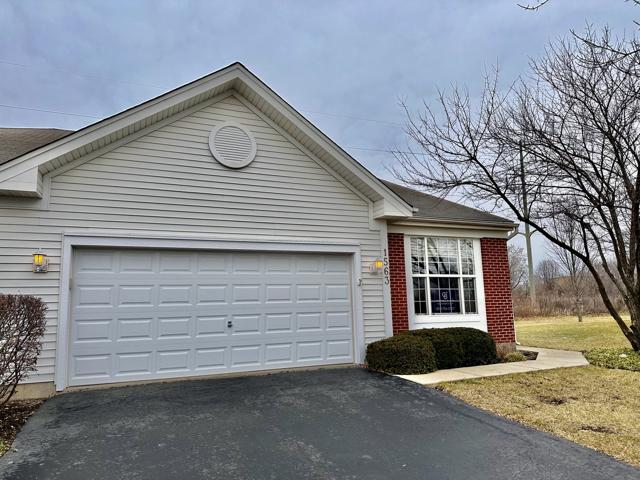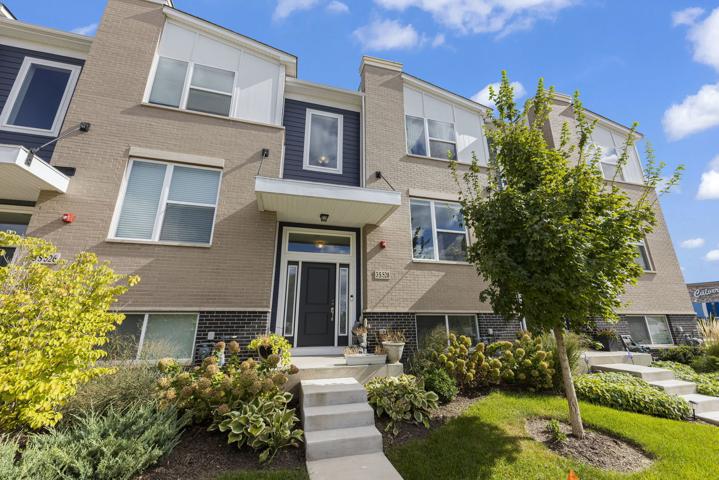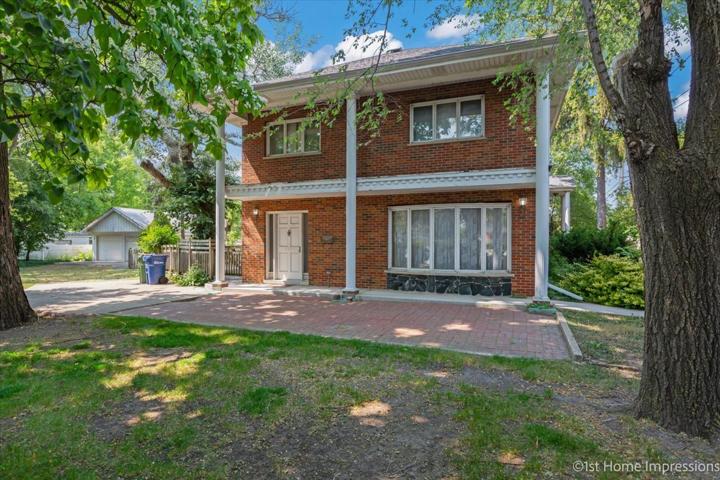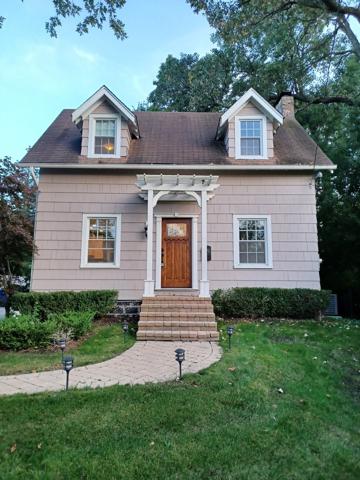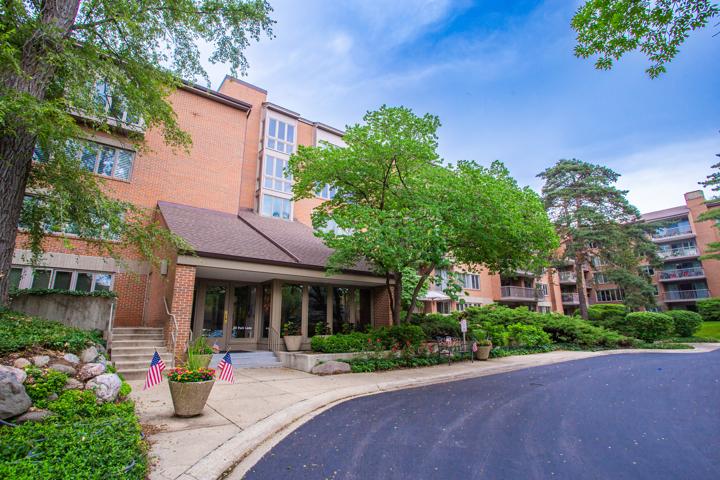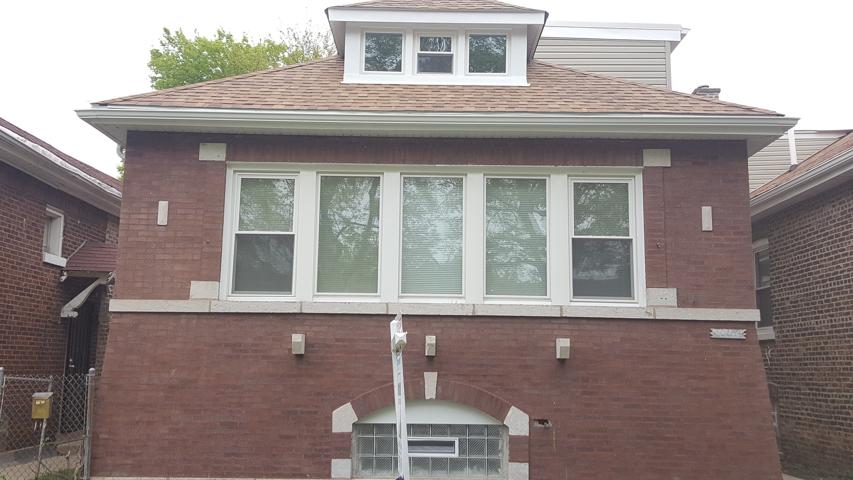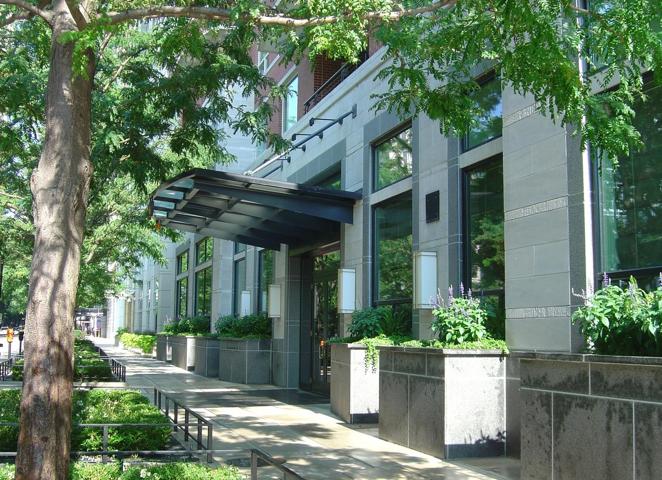591 Properties
Sort by:
3S528 Cambridge Court, Warrenville, IL 60555
3S528 Cambridge Court, Warrenville, IL 60555 Details
2 years ago
574 Gray Avenue, Highland Park, IL 60035
574 Gray Avenue, Highland Park, IL 60035 Details
2 years ago
10647 S Bensley Avenue, Chicago, IL 60617
10647 S Bensley Avenue, Chicago, IL 60617 Details
2 years ago
