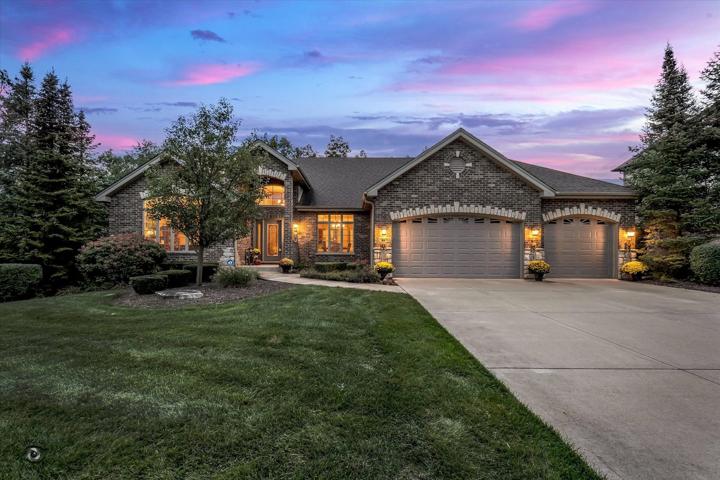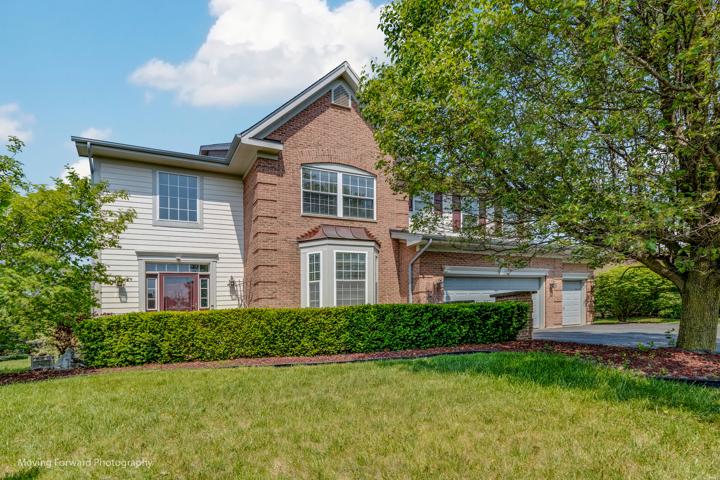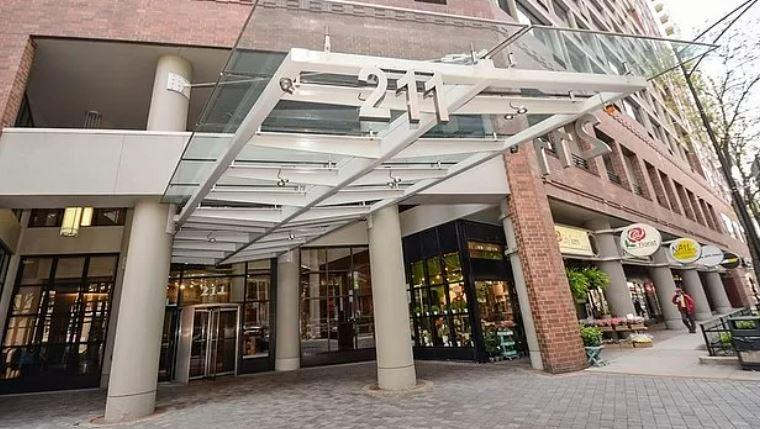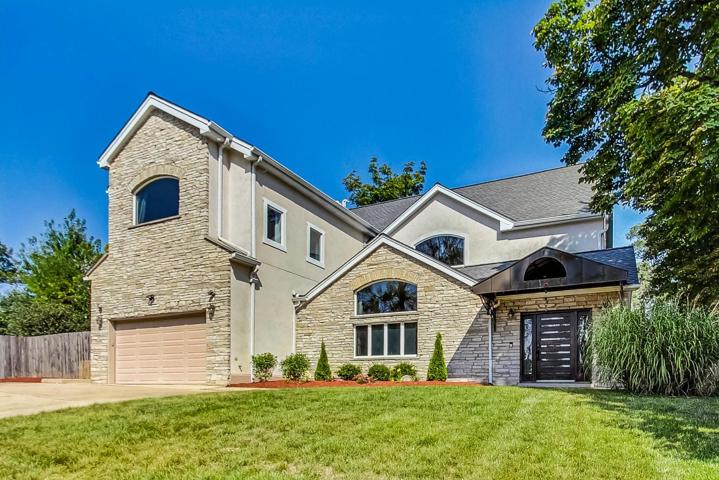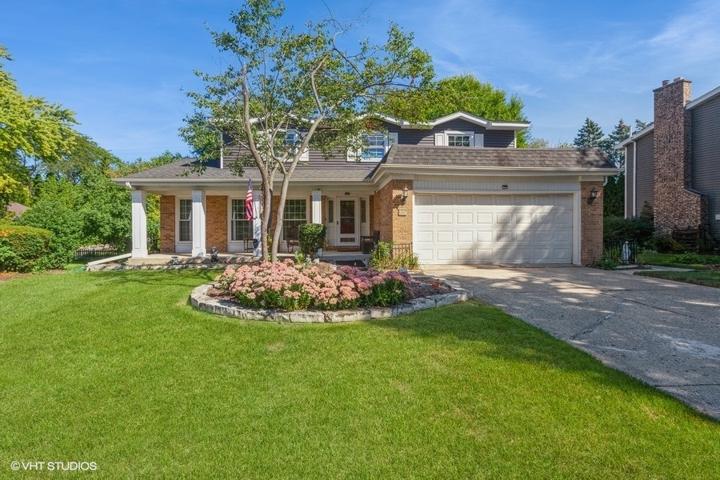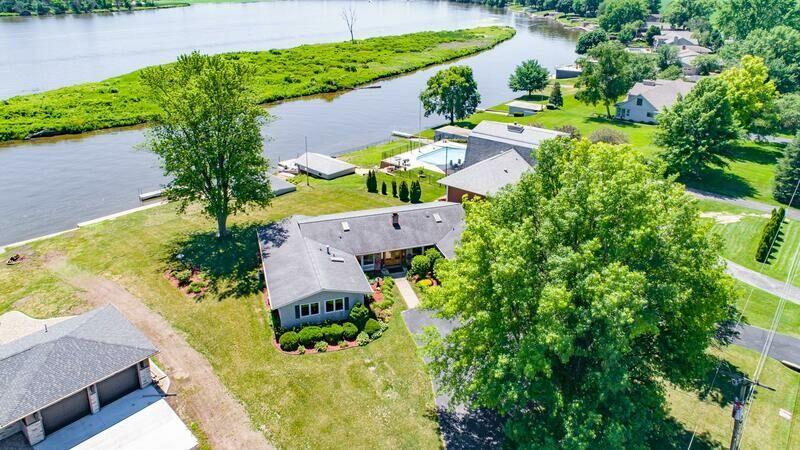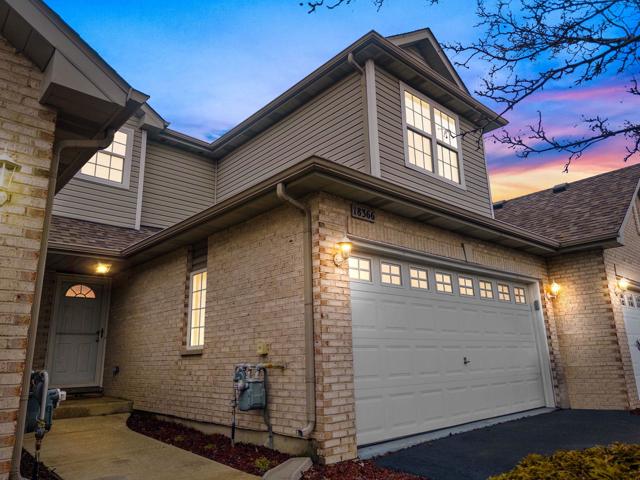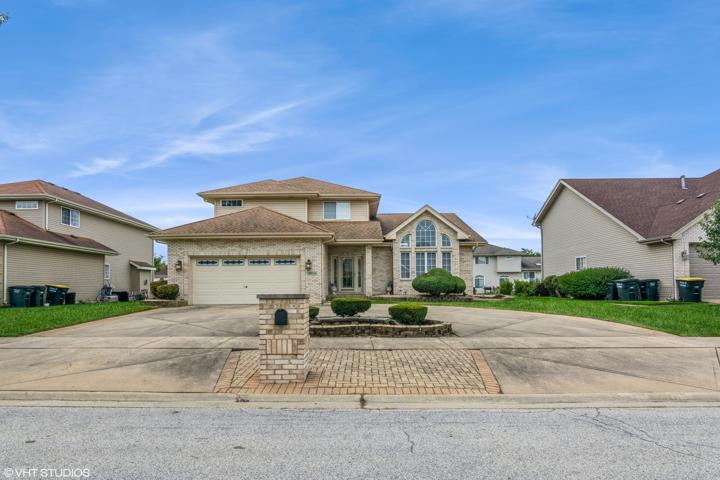591 Properties
Sort by:
16760 S Ottawa Drive, Lockport, IL 60441
16760 S Ottawa Drive, Lockport, IL 60441 Details
2 years ago
10577 Brookridge Drive, Frankfort, IL 60423
10577 Brookridge Drive, Frankfort, IL 60423 Details
2 years ago
230 58TH Street, Clarendon Hills, IL 60514
230 58TH Street, Clarendon Hills, IL 60514 Details
2 years ago
1310 Gregden Shores Drive, Sterling, IL 61081
1310 Gregden Shores Drive, Sterling, IL 61081 Details
2 years ago
18366 Century Court, Tinley Park, IL 60477
18366 Century Court, Tinley Park, IL 60477 Details
2 years ago
1093 N King Charles Court, Palatine, IL 60067
1093 N King Charles Court, Palatine, IL 60067 Details
2 years ago
18014 Charlotte Drive, Lansing, IL 60438
18014 Charlotte Drive, Lansing, IL 60438 Details
2 years ago
