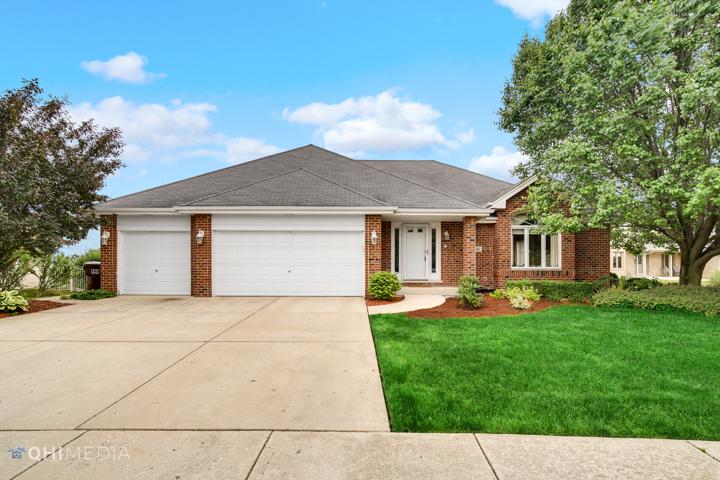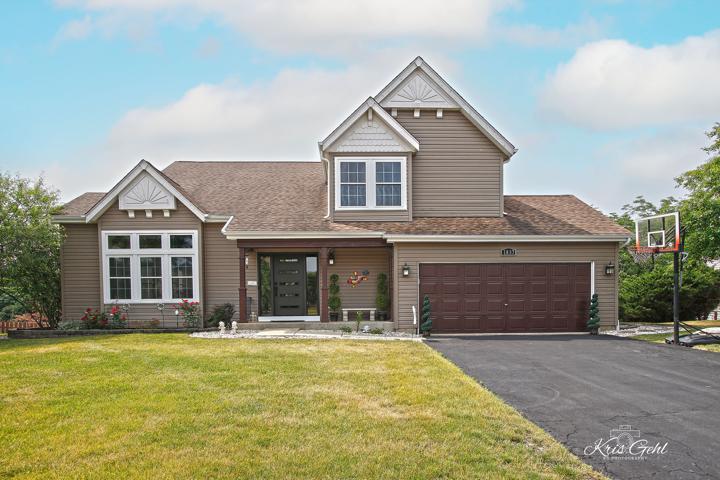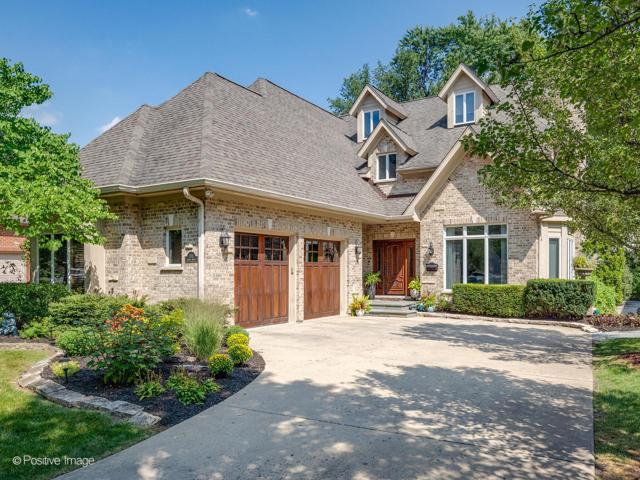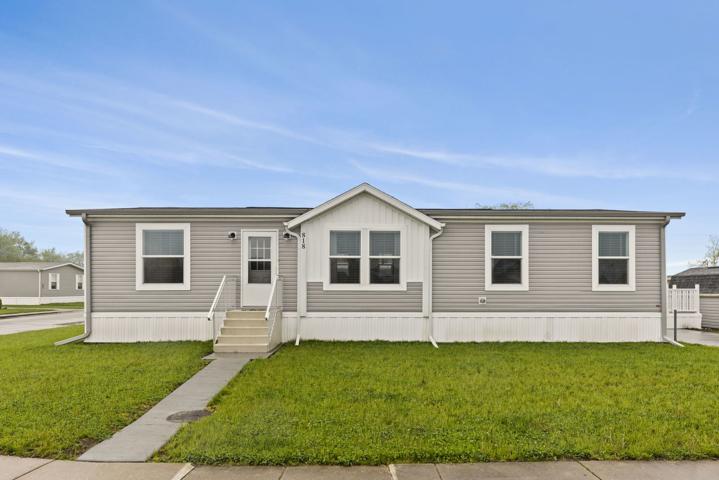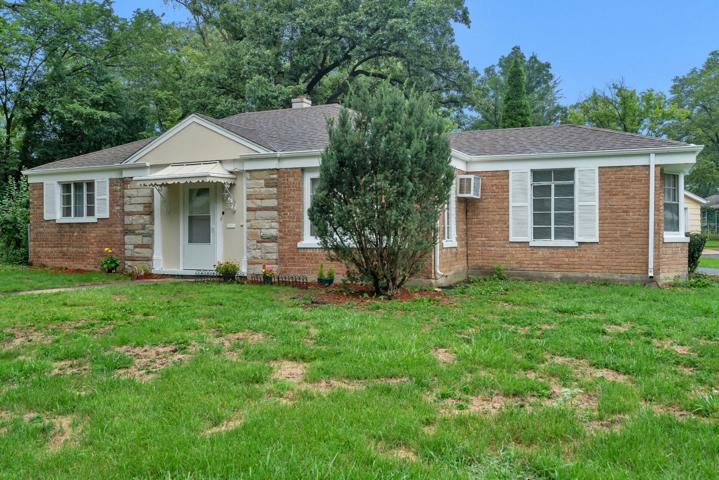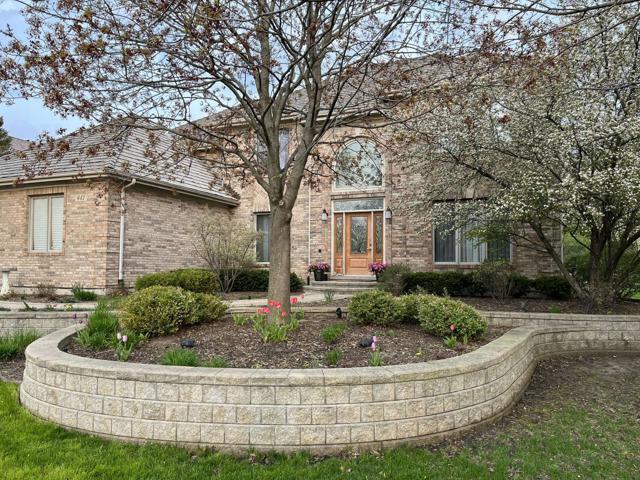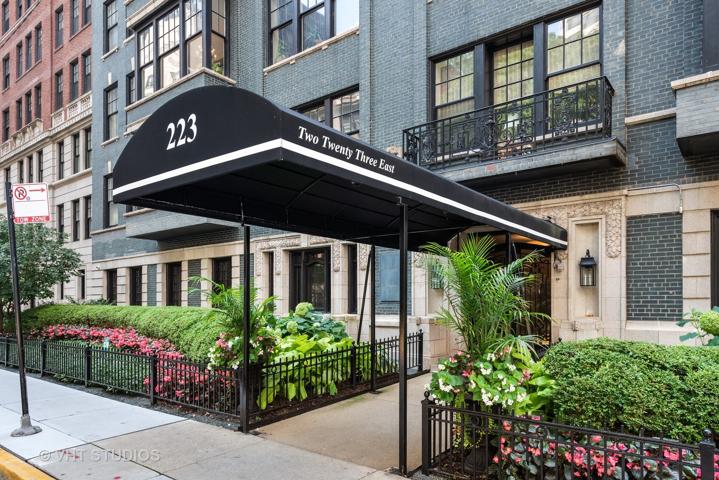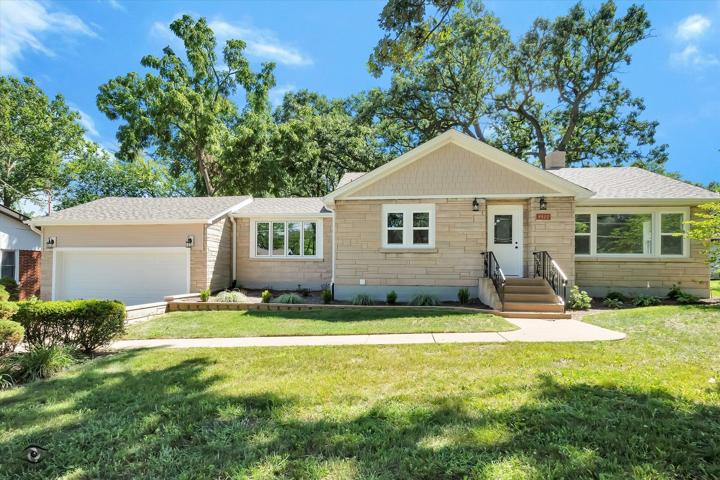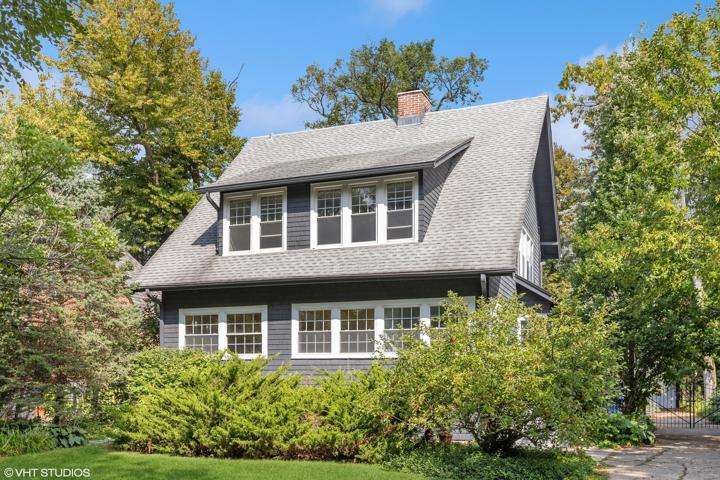591 Properties
Sort by:
8411 Hollybrook Lane, Tinley Park, IL 60487
8411 Hollybrook Lane, Tinley Park, IL 60487 Details
2 years ago
1837 Ashford Lane, Crystal Lake, IL 60014
1837 Ashford Lane, Crystal Lake, IL 60014 Details
2 years ago
133 Arthur Avenue, Clarendon Hills, IL 60514
133 Arthur Avenue, Clarendon Hills, IL 60514 Details
2 years ago
641 Mason Lane, Lake In The Hills, IL 60156
641 Mason Lane, Lake In The Hills, IL 60156 Details
2 years ago
9927 W 145th Street, Orland Park, IL 60462
9927 W 145th Street, Orland Park, IL 60462 Details
2 years ago
5 Covered Bridge Road, South Barrington, IL 60010
5 Covered Bridge Road, South Barrington, IL 60010 Details
2 years ago
