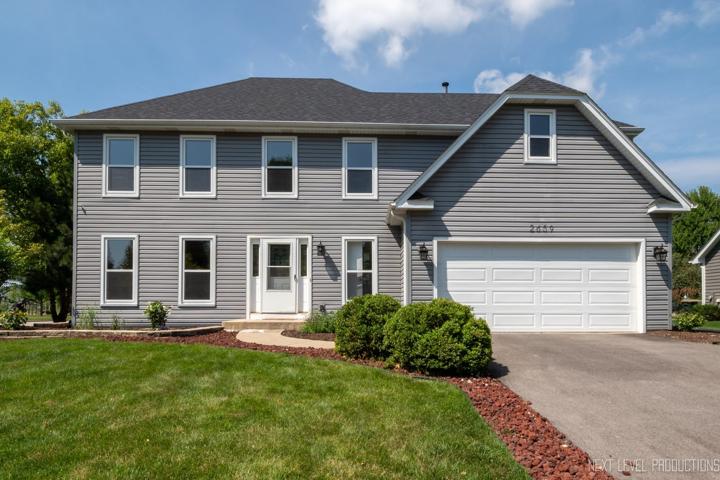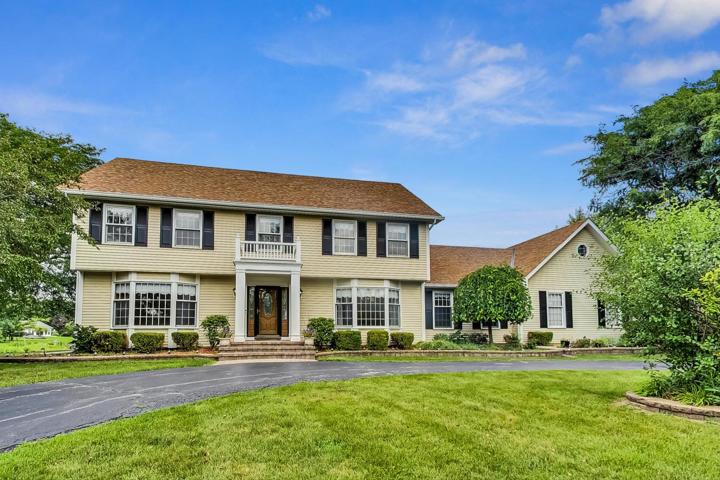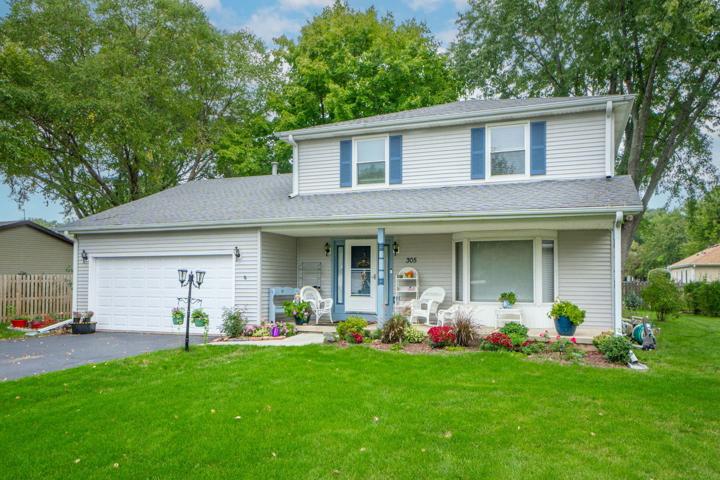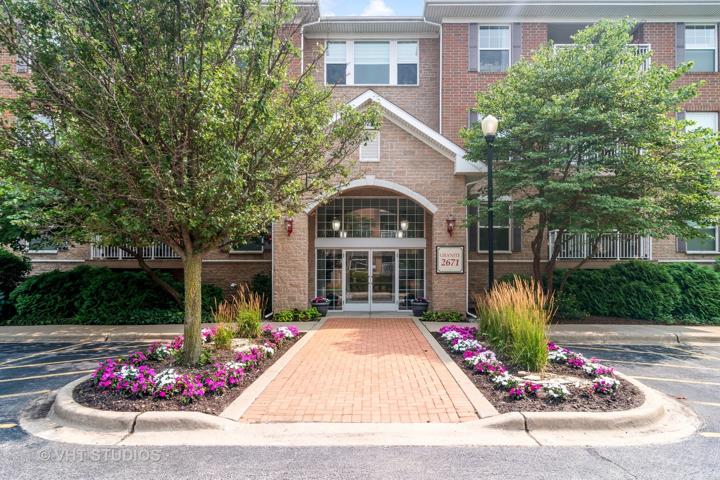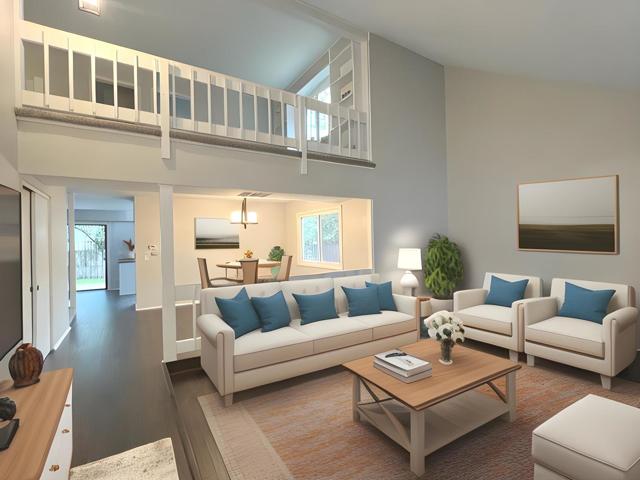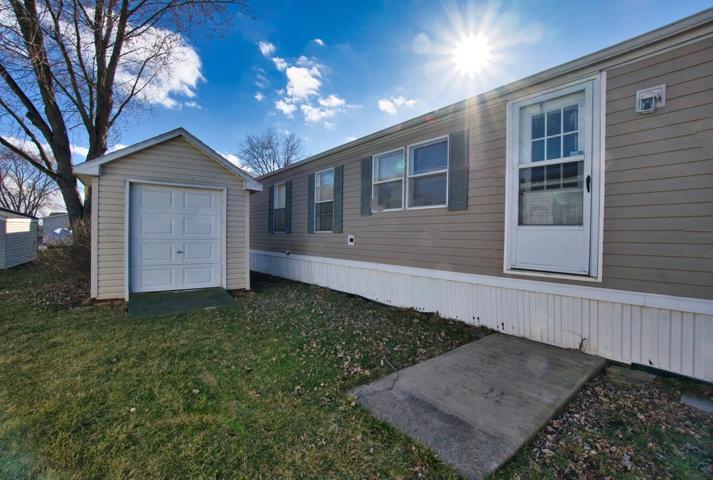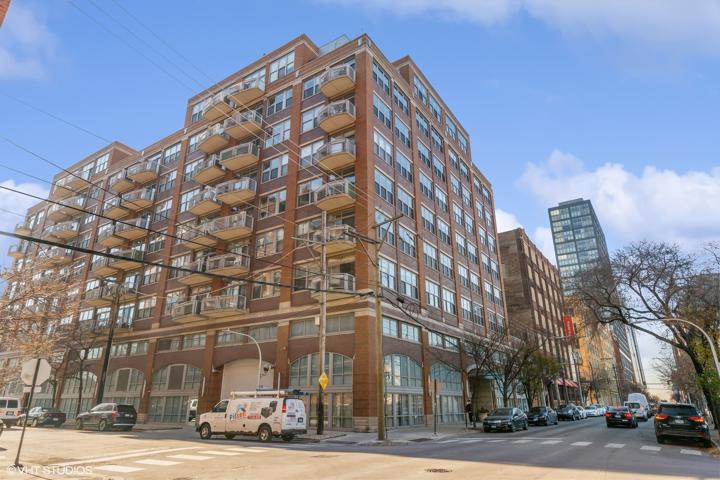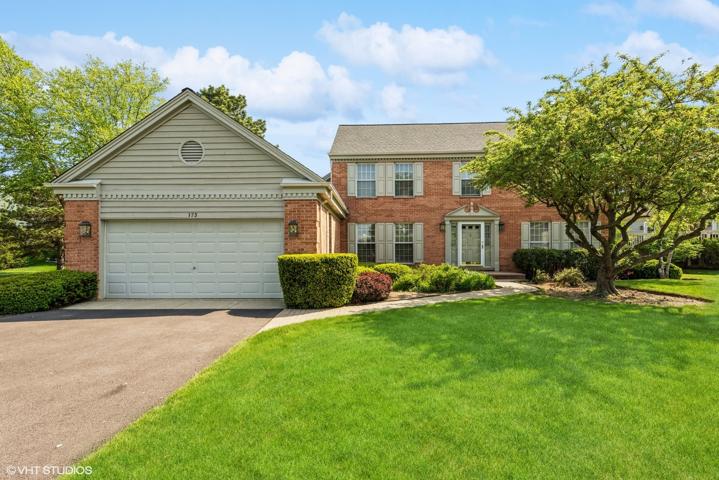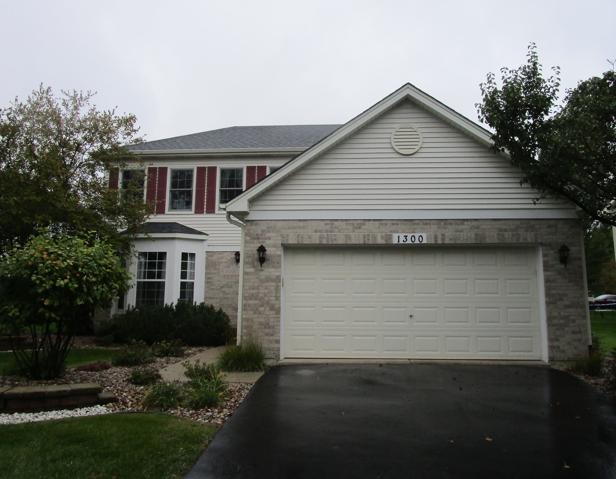591 Properties
Sort by:
2659 Snowbird Lane, Naperville, IL 60564
2659 Snowbird Lane, Naperville, IL 60564 Details
2 years ago
26722 W Dolores Court, Ingleside, IL 60041
26722 W Dolores Court, Ingleside, IL 60041 Details
2 years ago
824 Woodmar Drive, Crystal Lake, IL 60014
824 Woodmar Drive, Crystal Lake, IL 60014 Details
2 years ago
160 Carriage Lane, Sauk Village, IL 60411
160 Carriage Lane, Sauk Village, IL 60411 Details
2 years ago
933 W Van Buren Street, Chicago, IL 60607
933 W Van Buren Street, Chicago, IL 60607 Details
2 years ago
