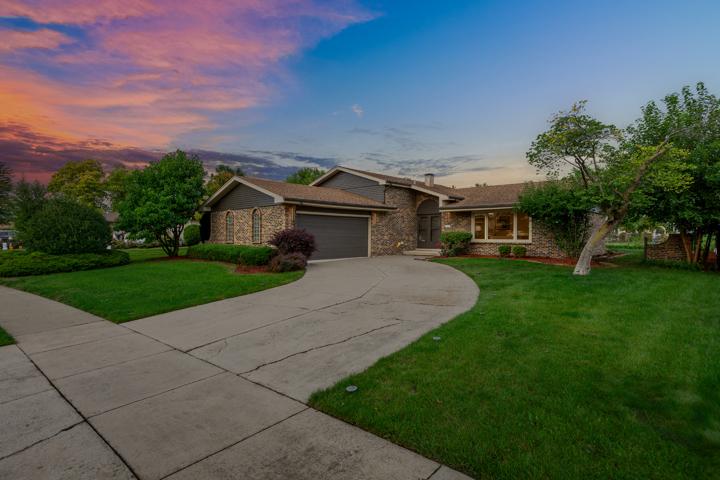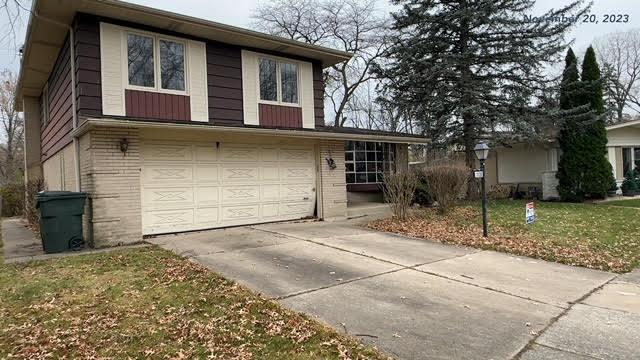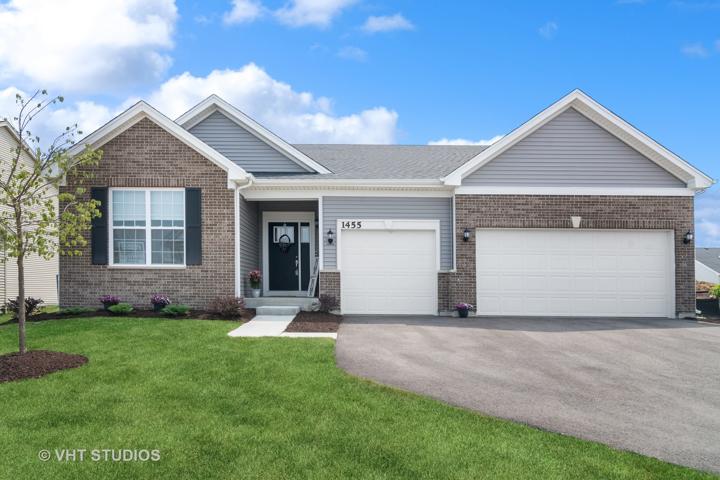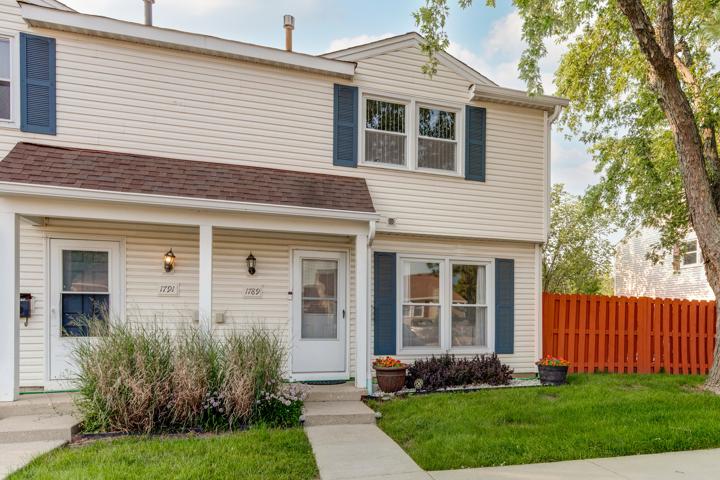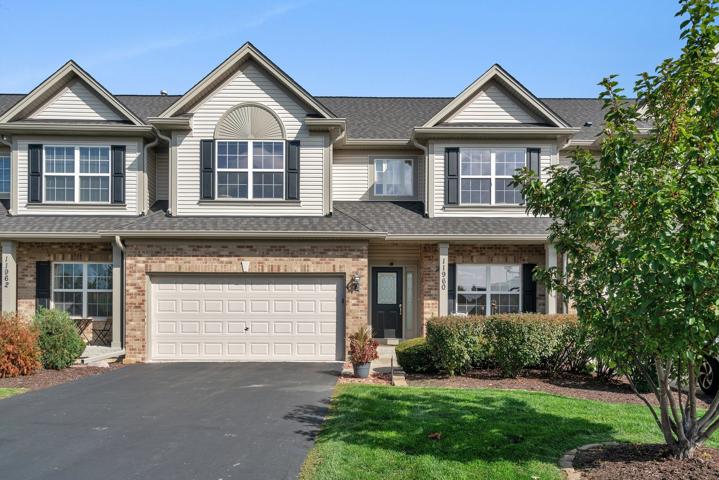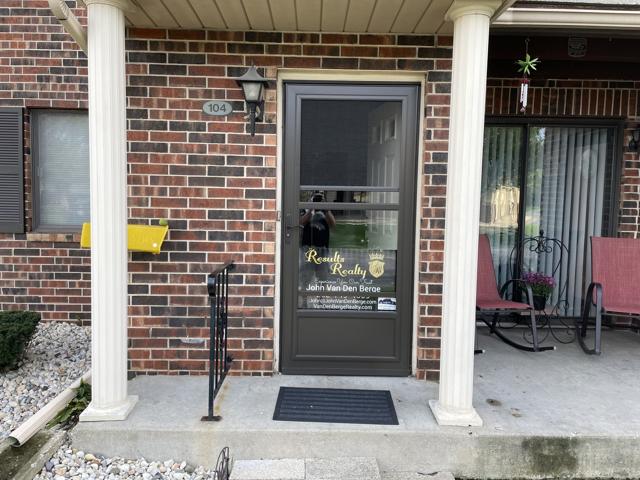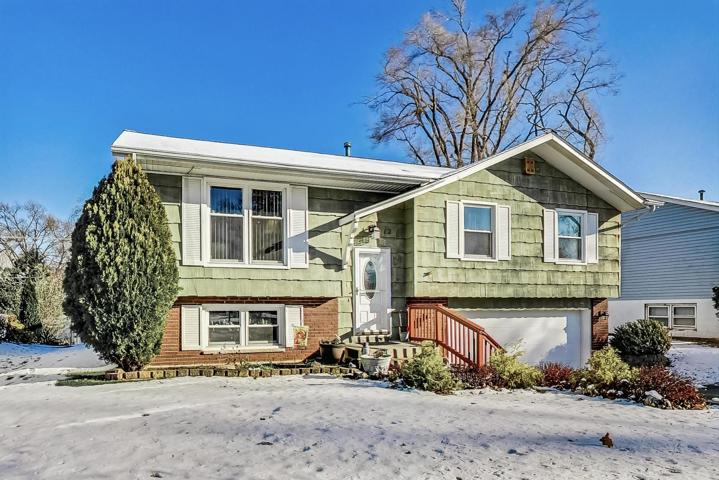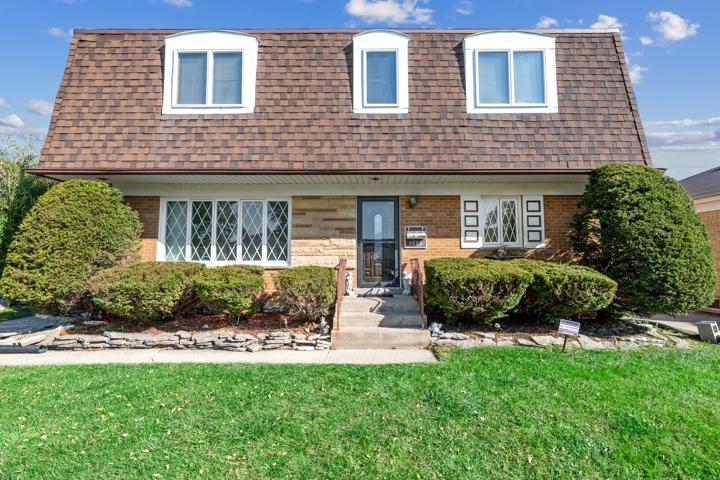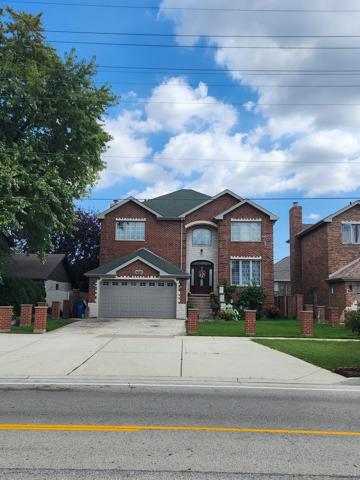591 Properties
Sort by:
15447 Sunset Ridge Drive, Orland Park, IL 60462
15447 Sunset Ridge Drive, Orland Park, IL 60462 Details
2 years ago
1789 Jamestown Circle, Hoffman Estates, IL 60169
1789 Jamestown Circle, Hoffman Estates, IL 60169 Details
2 years ago
11960 Winterberry Lane, Plainfield, IL 60585
11960 Winterberry Lane, Plainfield, IL 60585 Details
2 years ago
12 wander way , Lake In The Hills, IL 60156
12 wander way , Lake In The Hills, IL 60156 Details
2 years ago
1649 Heidorn Avenue, Westchester, IL 60154
1649 Heidorn Avenue, Westchester, IL 60154 Details
2 years ago
7937 Narragansett Avenue, Burbank, IL 60459
7937 Narragansett Avenue, Burbank, IL 60459 Details
2 years ago
