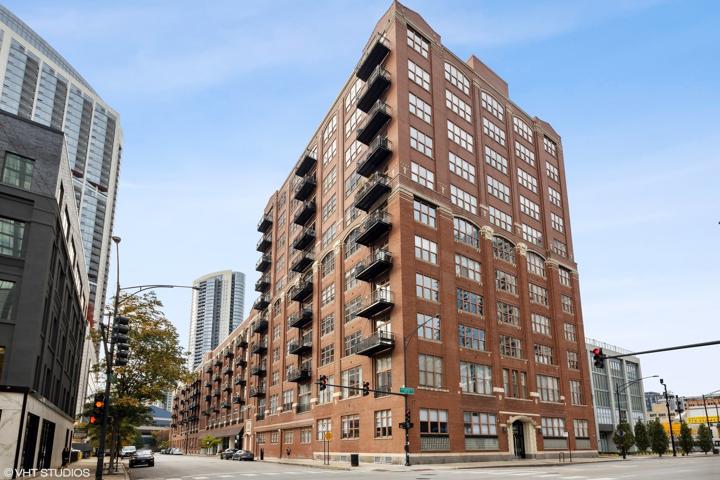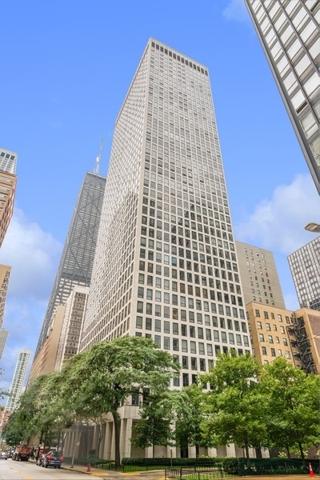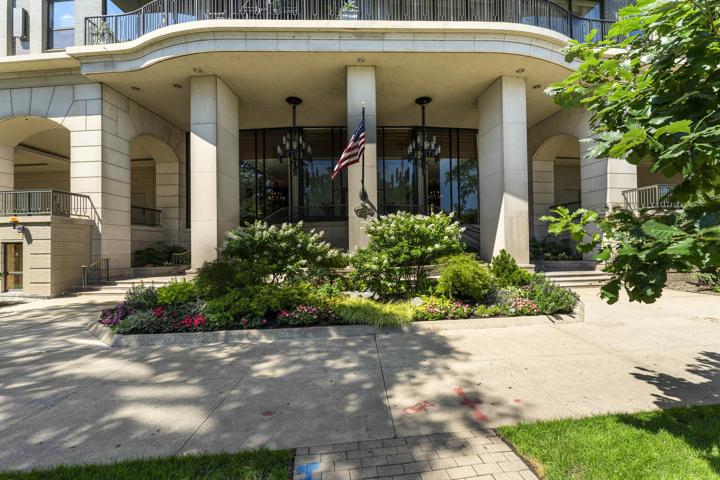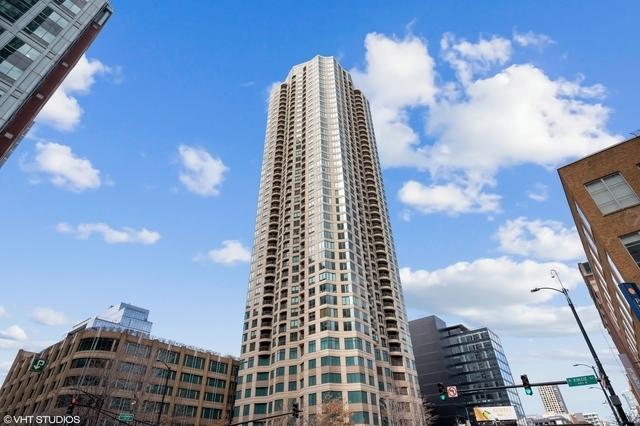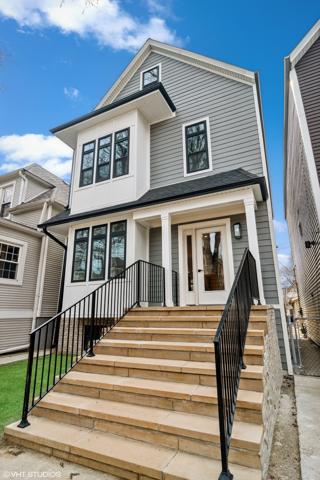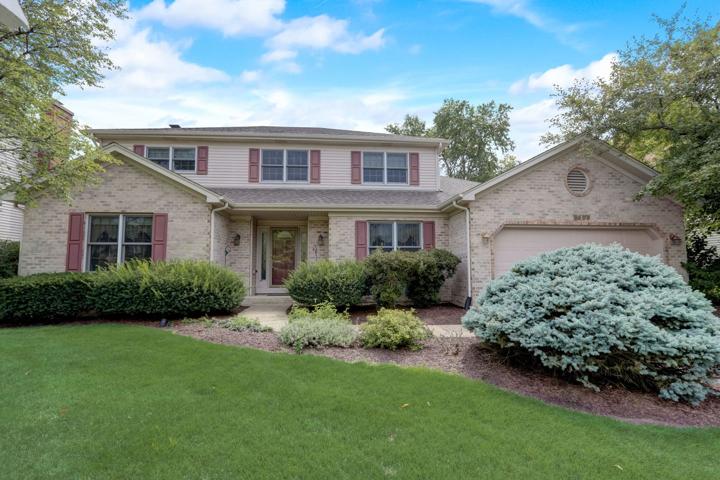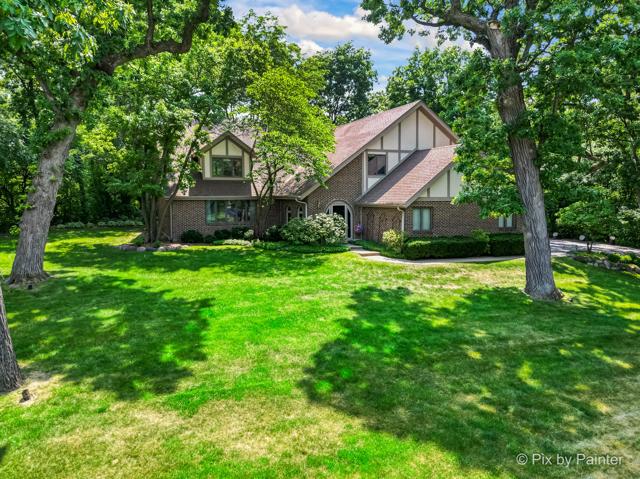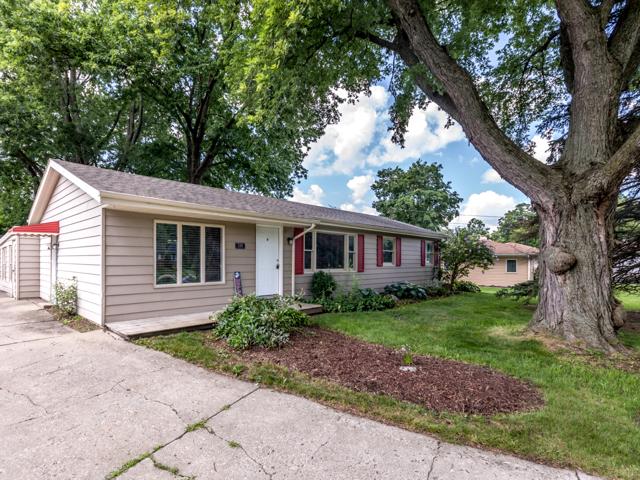591 Properties
Sort by:
360 W Illinois Street, Chicago, IL 60654
360 W Illinois Street, Chicago, IL 60654 Details
2 years ago
260 E CHESTNUT Street, Chicago, IL 60611
260 E CHESTNUT Street, Chicago, IL 60611 Details
2 years ago
1040 N Lake Shore Drive, Chicago, IL 60611
1040 N Lake Shore Drive, Chicago, IL 60611 Details
2 years ago
1827 W Fletcher Street, Chicago, IL 60657
1827 W Fletcher Street, Chicago, IL 60657 Details
2 years ago
2608 Partlow Drive, Naperville, IL 60564
2608 Partlow Drive, Naperville, IL 60564 Details
2 years ago
22109 N Old Farm Road, Deer Park, IL 60010
22109 N Old Farm Road, Deer Park, IL 60010 Details
2 years ago
7269 Providence Court, Long Grove, IL 60060
7269 Providence Court, Long Grove, IL 60060 Details
2 years ago
520 Old Hickory Road, New Lenox, IL 60451
520 Old Hickory Road, New Lenox, IL 60451 Details
2 years ago

