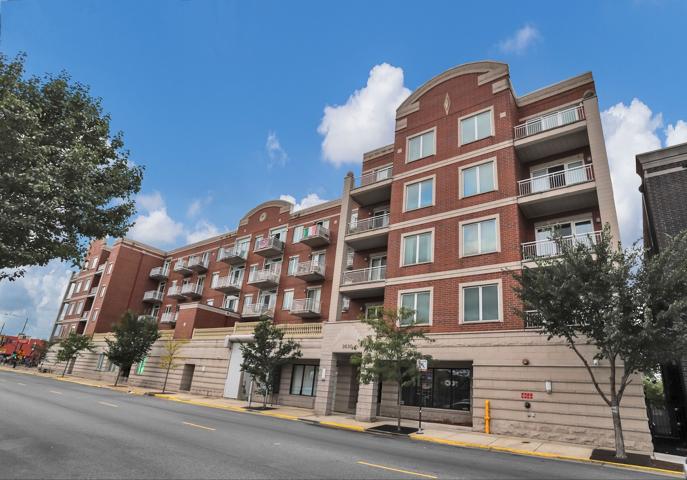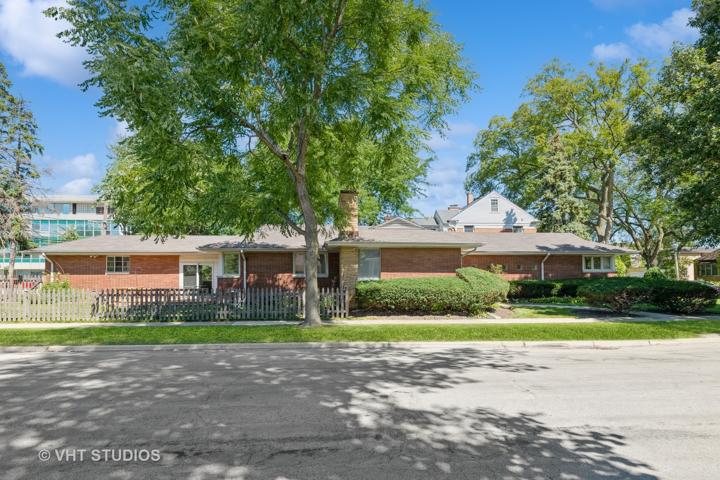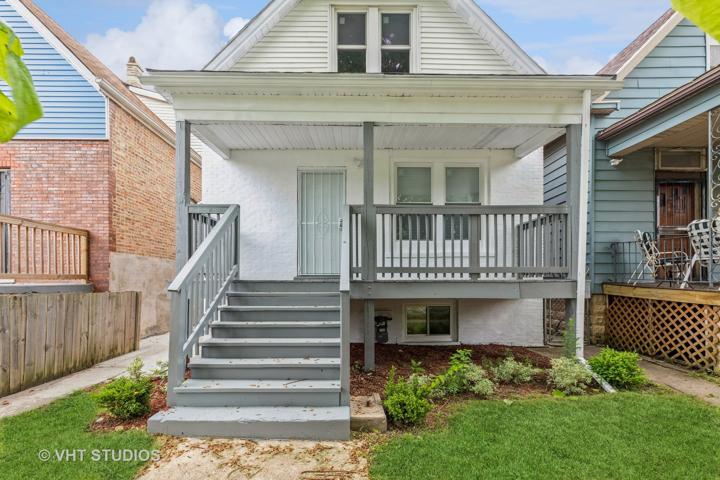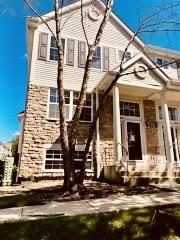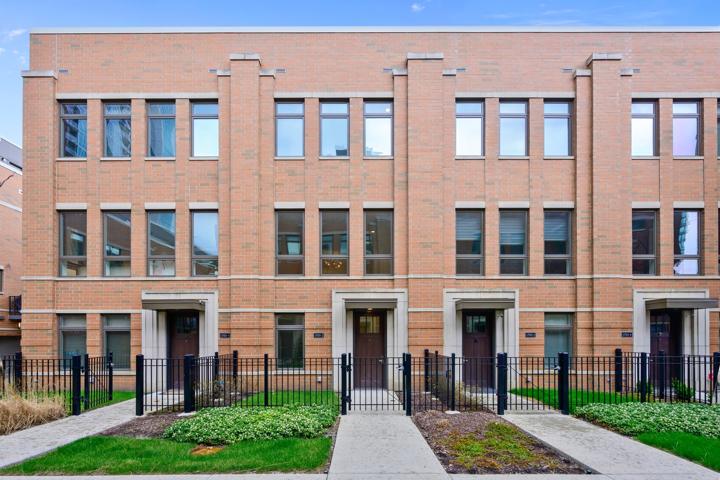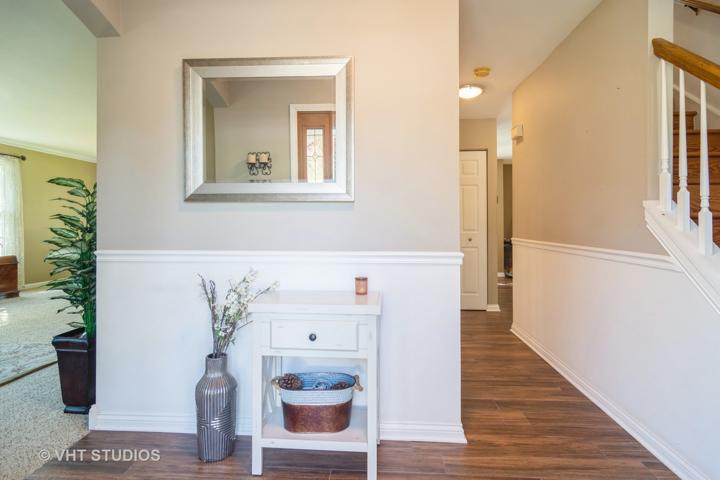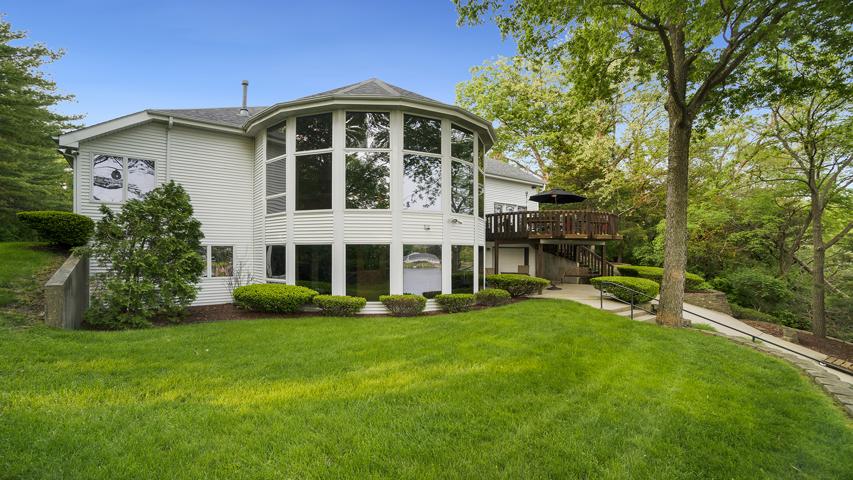591 Properties
Sort by:
4231 White Ash Road, Crystal Lake, IL 60014
4231 White Ash Road, Crystal Lake, IL 60014 Details
2 years ago
1201 N Marion Avenue, Oak Park, IL 60302
1201 N Marion Avenue, Oak Park, IL 60302 Details
2 years ago
880 S Insignia Court, Palatine, IL 60067
880 S Insignia Court, Palatine, IL 60067 Details
2 years ago
1700 S Prairie Avenue, Chicago, IL 60616
1700 S Prairie Avenue, Chicago, IL 60616 Details
2 years ago
6377 Collingswood Court, Rockford, IL 61103
6377 Collingswood Court, Rockford, IL 61103 Details
2 years ago
6650 A Minkler Road, Yorkville, IL 60560
6650 A Minkler Road, Yorkville, IL 60560 Details
2 years ago

