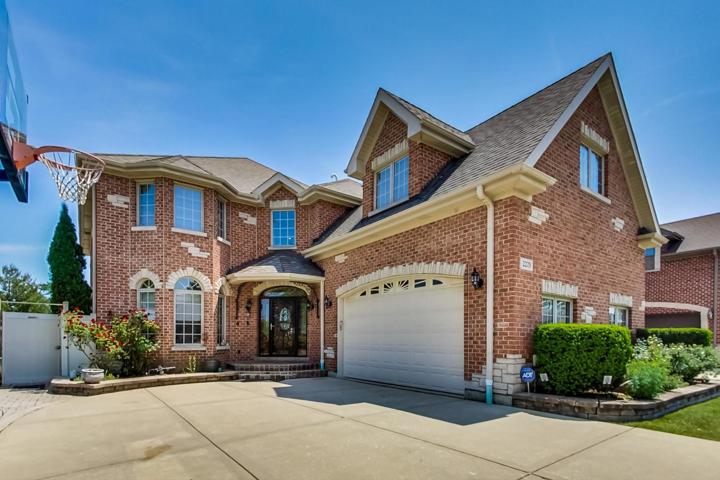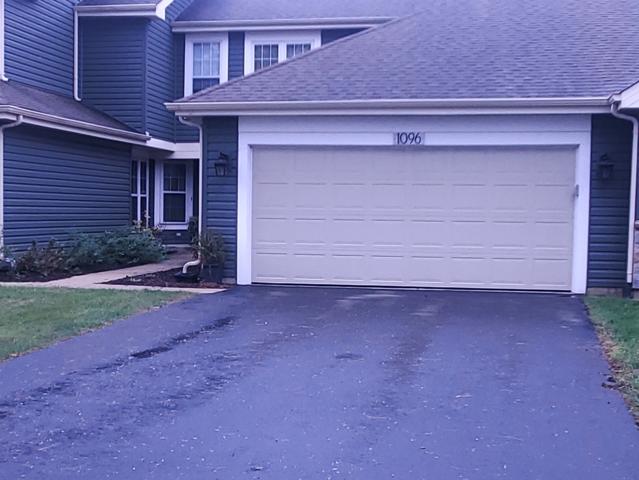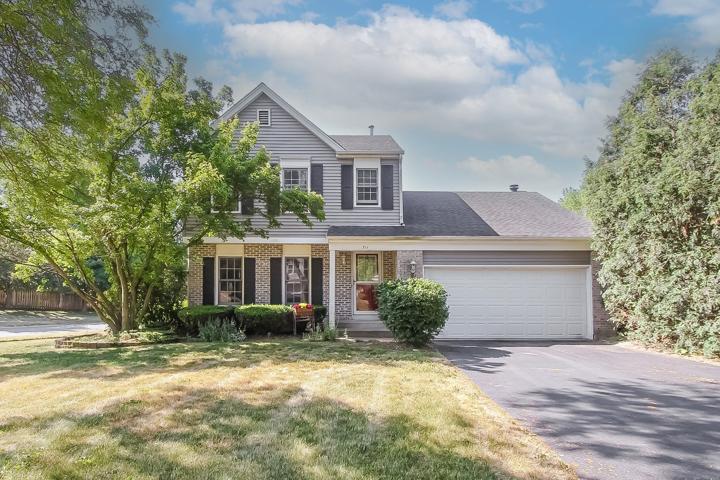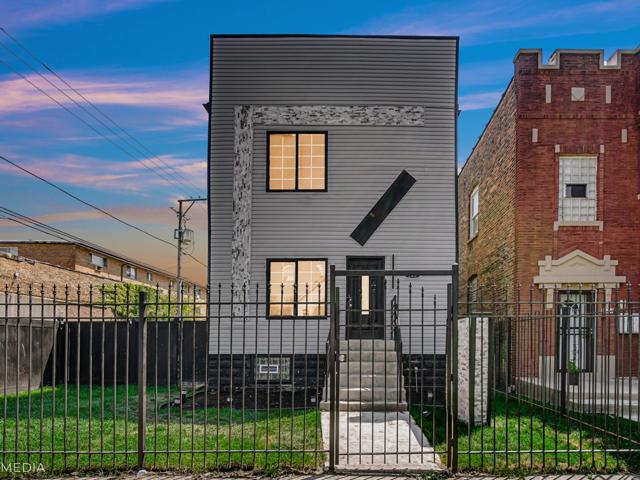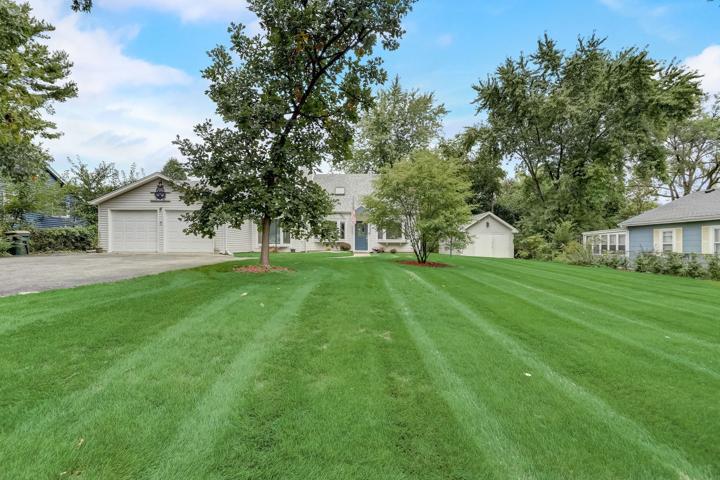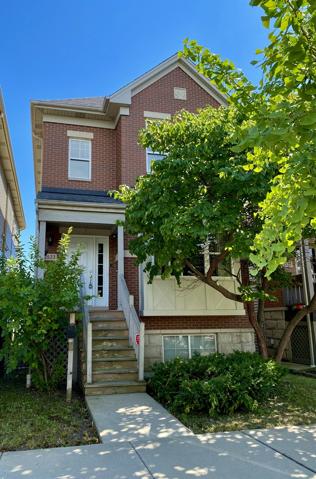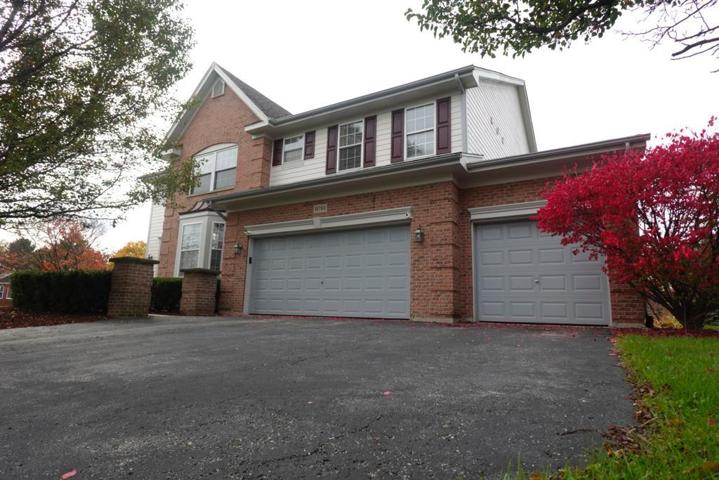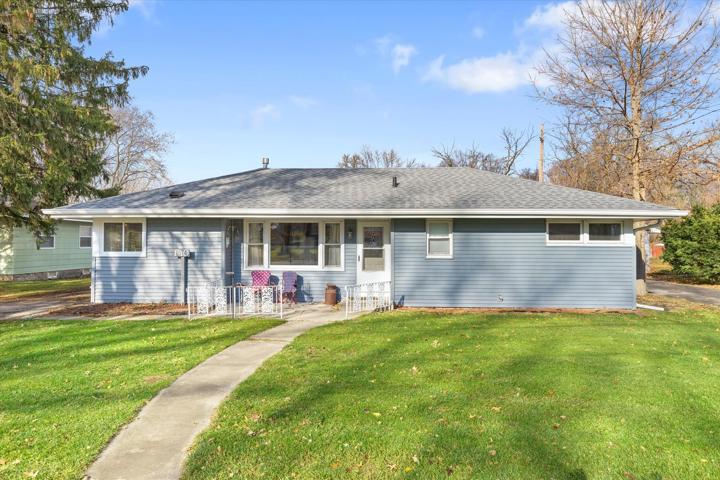591 Properties
Sort by:
8s221 Aintree Drive, Naperville, IL 60540
8s221 Aintree Drive, Naperville, IL 60540 Details
2 years ago
2279 Westview Drive, Des Plaines, IL 60018
2279 Westview Drive, Des Plaines, IL 60018 Details
2 years ago
1096 Ridgefield Circle, Carol Stream, IL 60188
1096 Ridgefield Circle, Carol Stream, IL 60188 Details
2 years ago
711 River Oaks Lane, Island Lake, IL 60042
711 River Oaks Lane, Island Lake, IL 60042 Details
2 years ago
2523 W Grenshaw Street, Chicago, IL 60612
2523 W Grenshaw Street, Chicago, IL 60612 Details
2 years ago
16760 S Ottawa Drive, Lockport, IL 60441
16760 S Ottawa Drive, Lockport, IL 60441 Details
2 years ago

