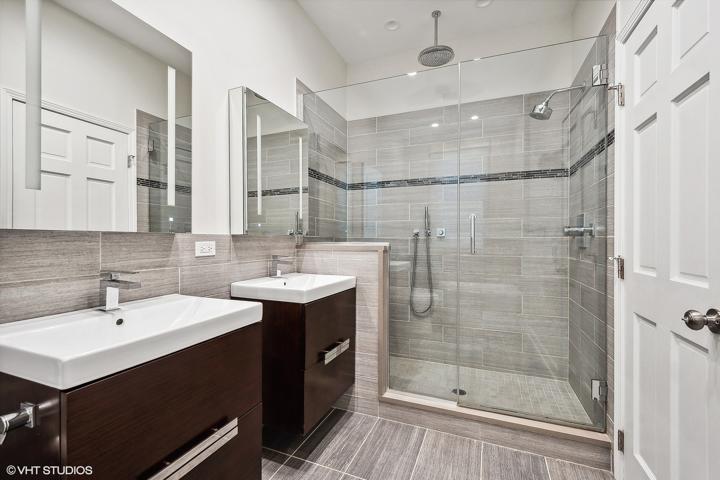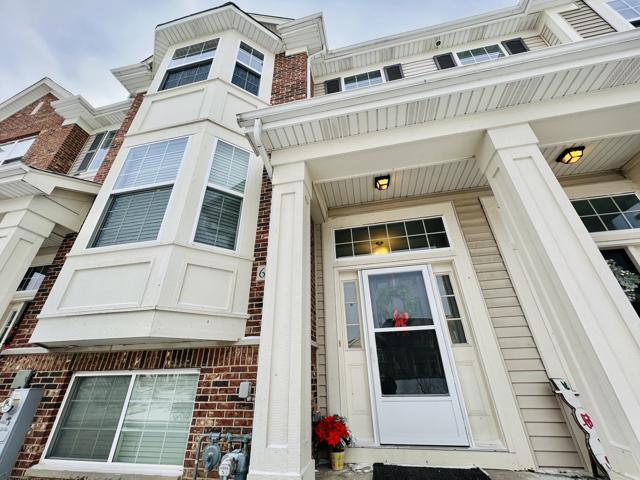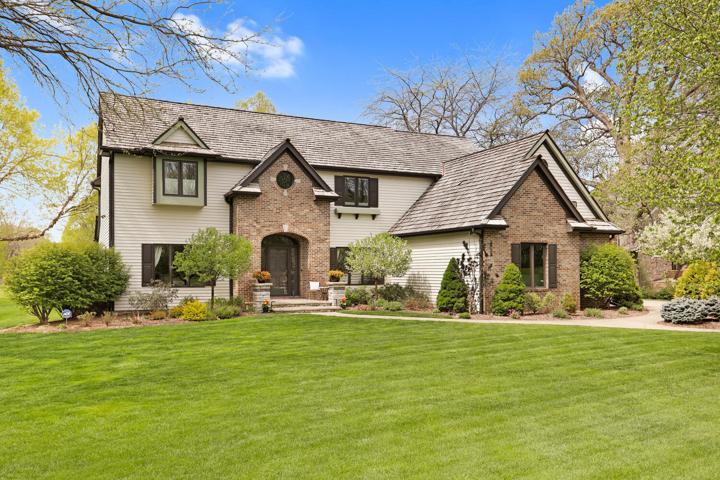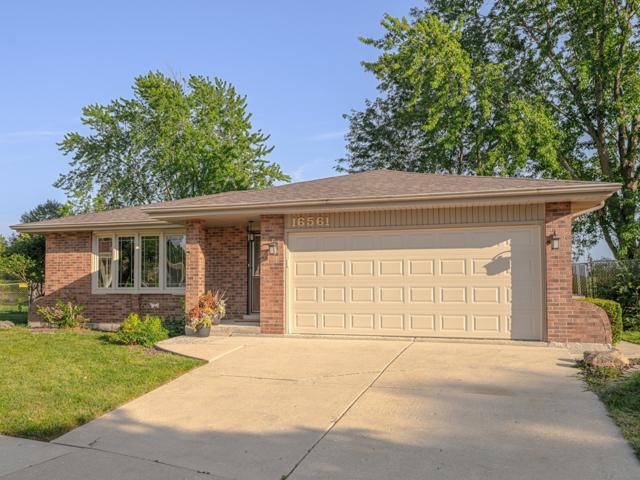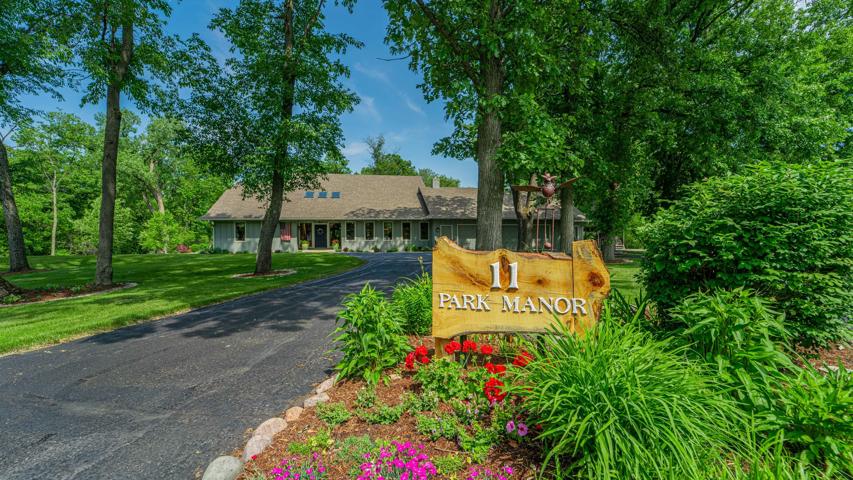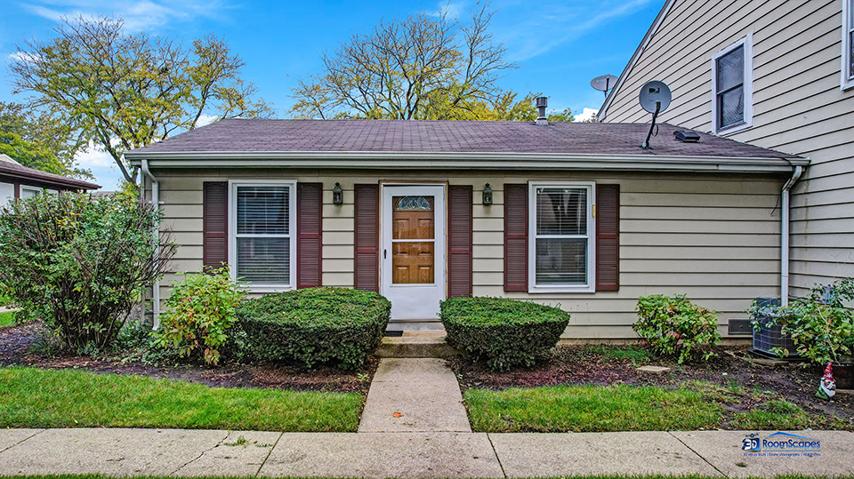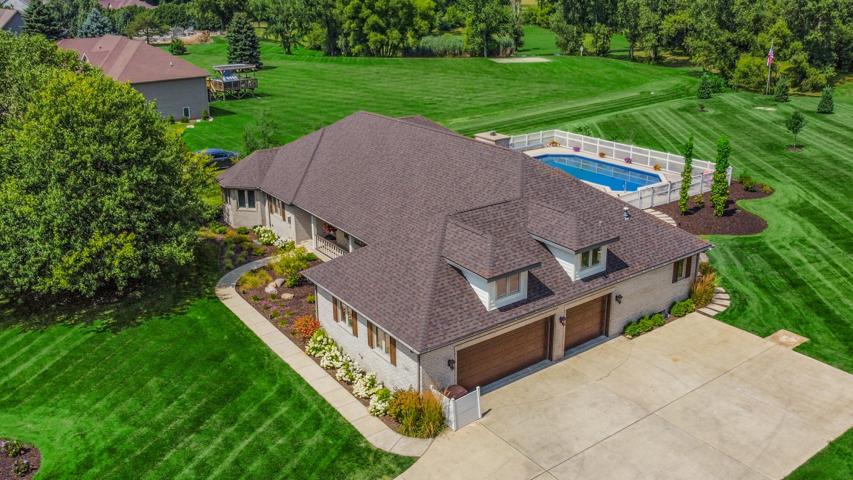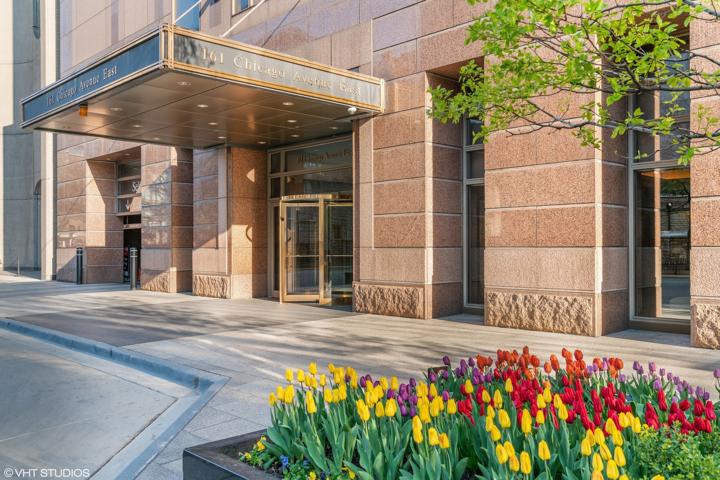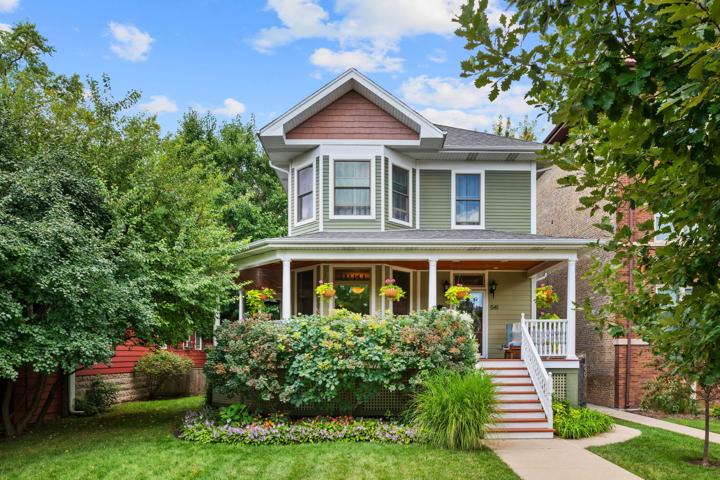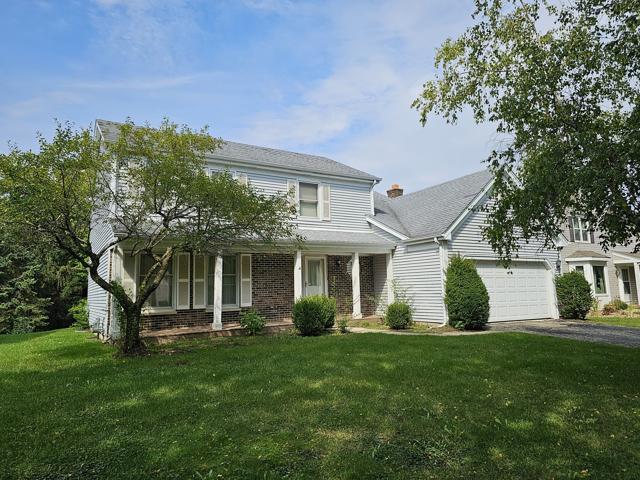591 Properties
Sort by:
2734 N Southport Avenue, Chicago, IL 60614
2734 N Southport Avenue, Chicago, IL 60614 Details
2 years ago
6544 Lilac Boulevard, Hanover Park, IL 60133
6544 Lilac Boulevard, Hanover Park, IL 60133 Details
2 years ago
16561 Sharon Court, Orland Hills, IL 60487
16561 Sharon Court, Orland Hills, IL 60487 Details
2 years ago
307 Farmington Lane, Vernon Hills, IL 60061
307 Farmington Lane, Vernon Hills, IL 60061 Details
2 years ago
541 N Humphrey Avenue, Oak Park, IL 60302
541 N Humphrey Avenue, Oak Park, IL 60302 Details
2 years ago
510 Lexington Avenue, Fox River Grove, IL 60021
510 Lexington Avenue, Fox River Grove, IL 60021 Details
2 years ago
