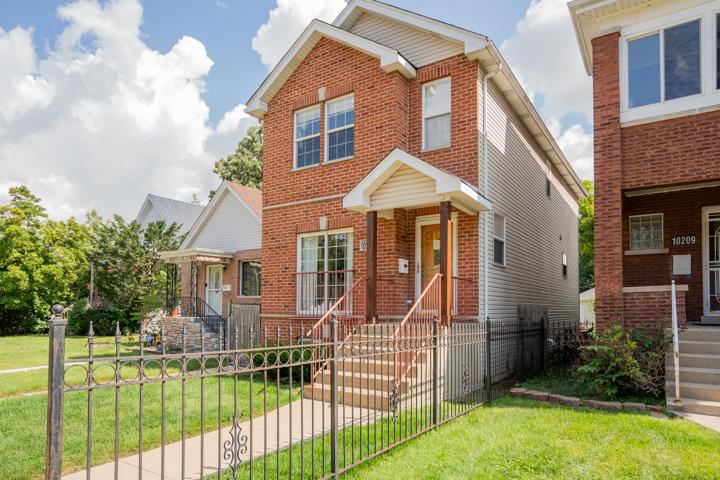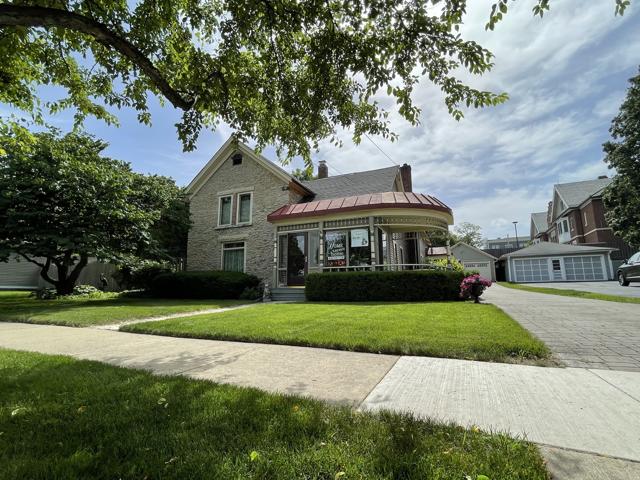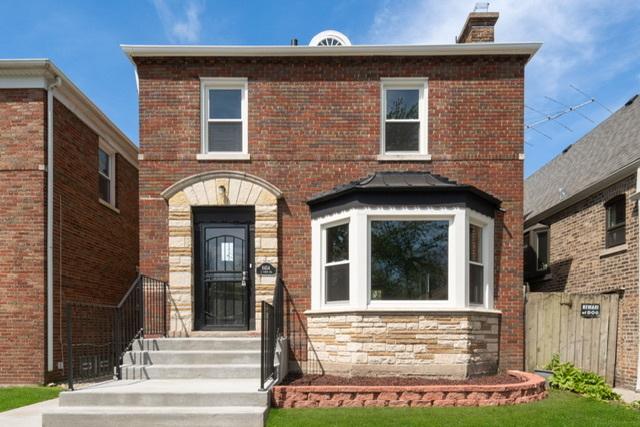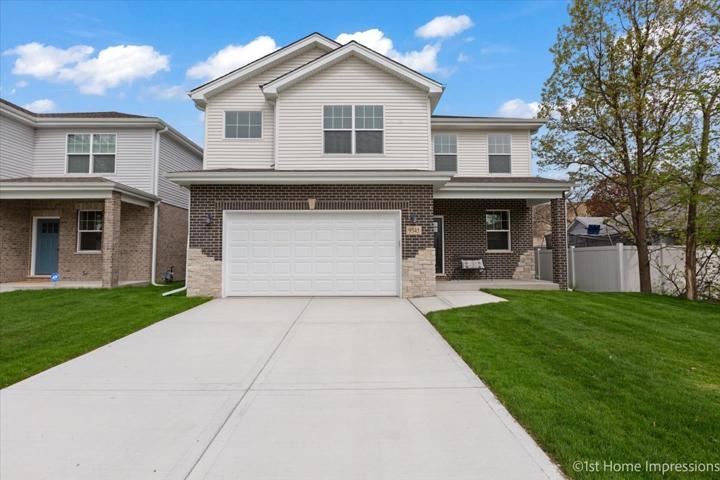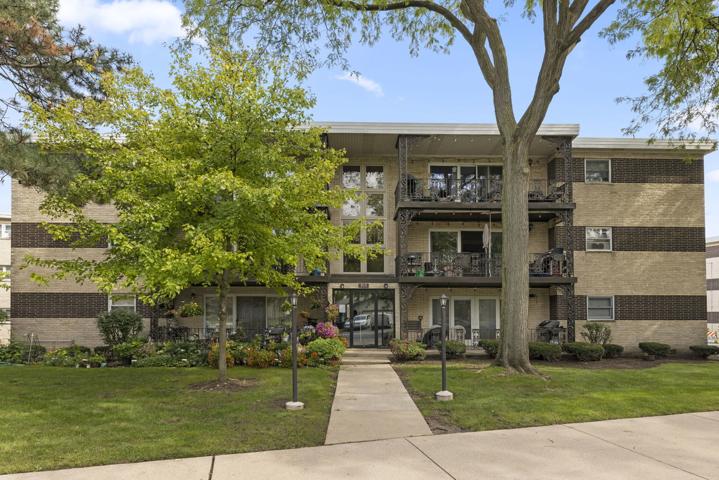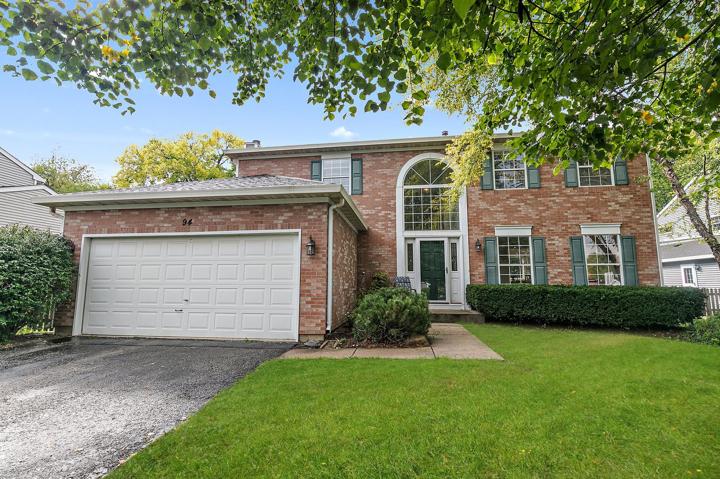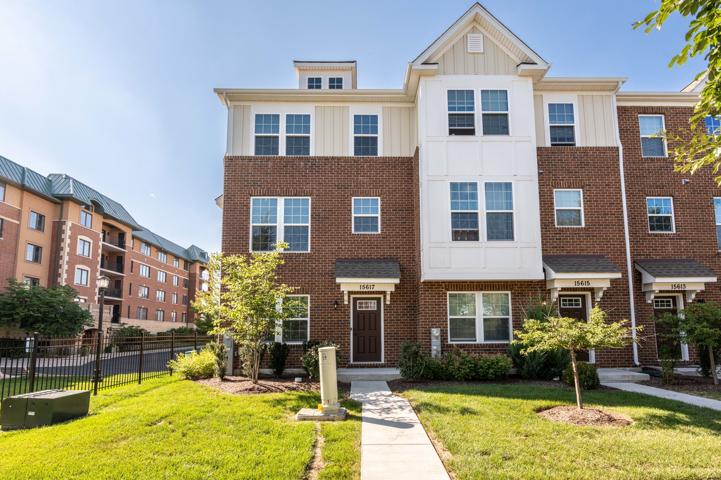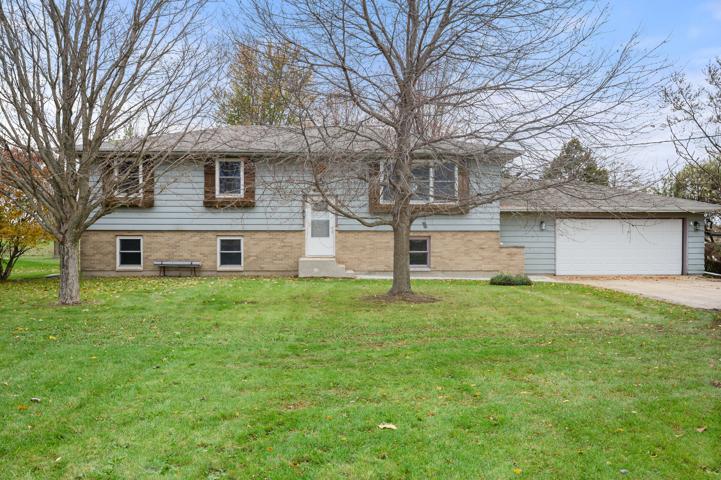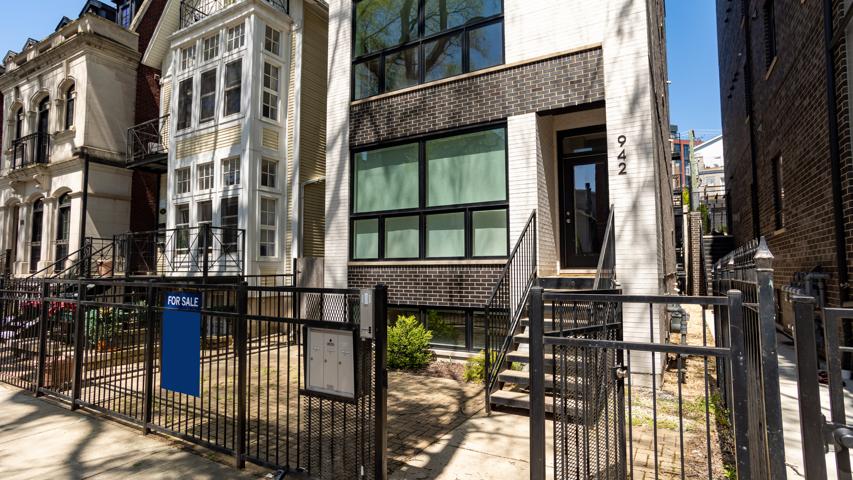591 Properties
Sort by:
10207 S CHARLES Street, Chicago, IL 60643
10207 S CHARLES Street, Chicago, IL 60643 Details
2 years ago
9345 McVicker Avenue, Oak Lawn, IL 60453
9345 McVicker Avenue, Oak Lawn, IL 60453 Details
2 years ago
15617 Alice Mae Court, Orland Park, IL 60462
15617 Alice Mae Court, Orland Park, IL 60462 Details
2 years ago
