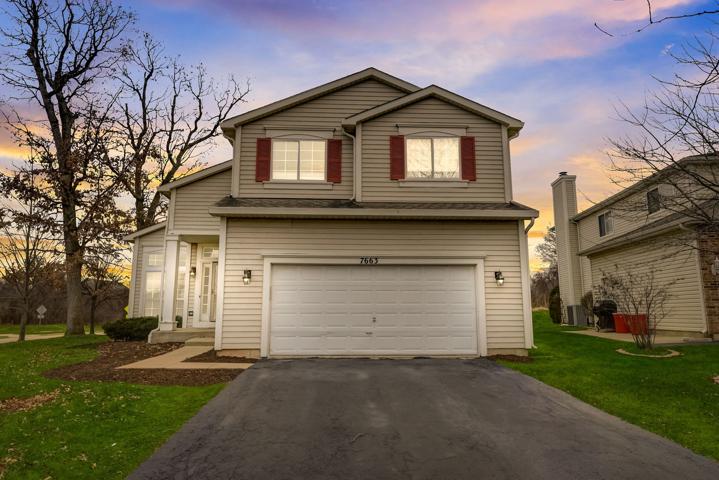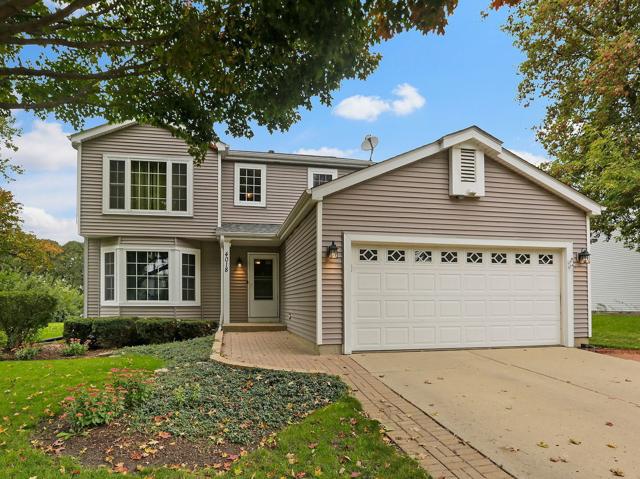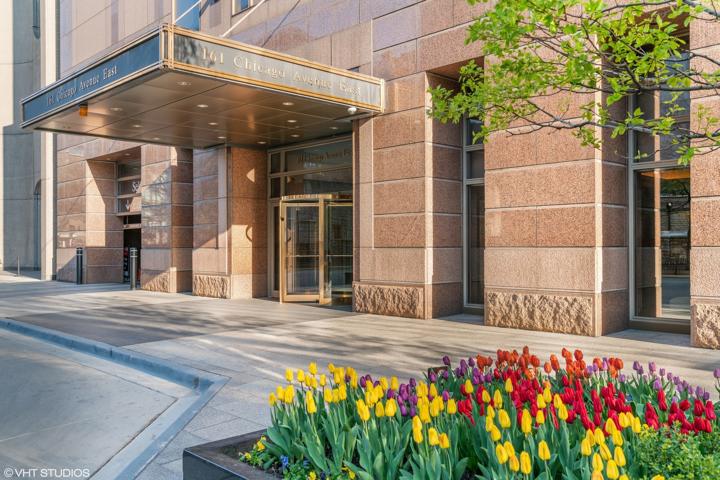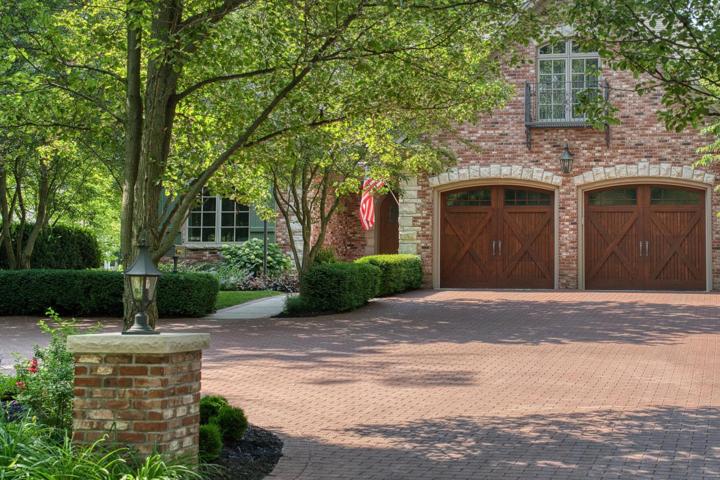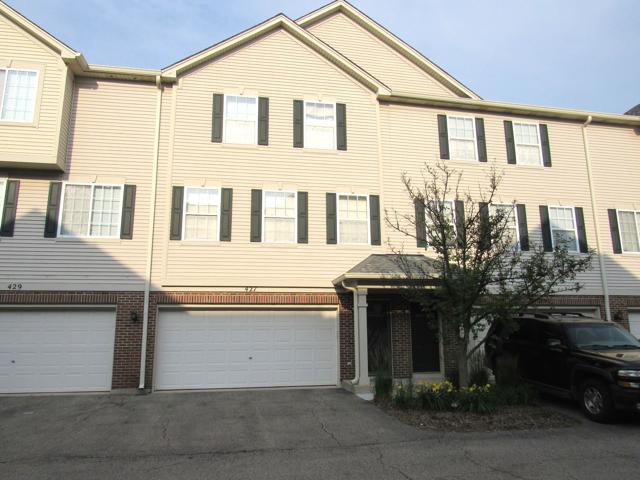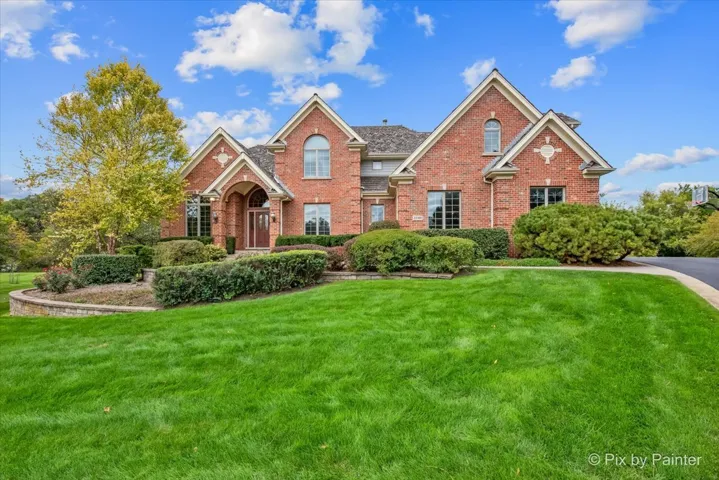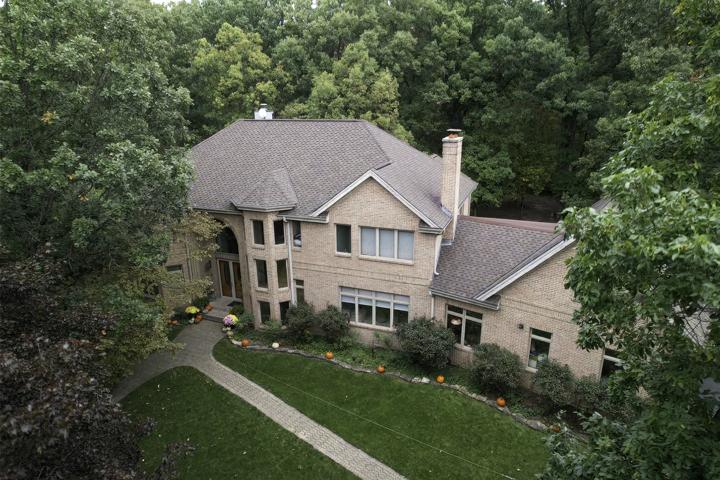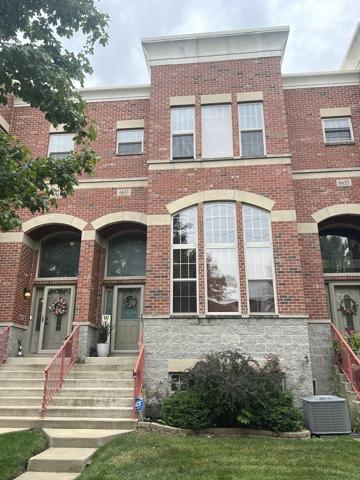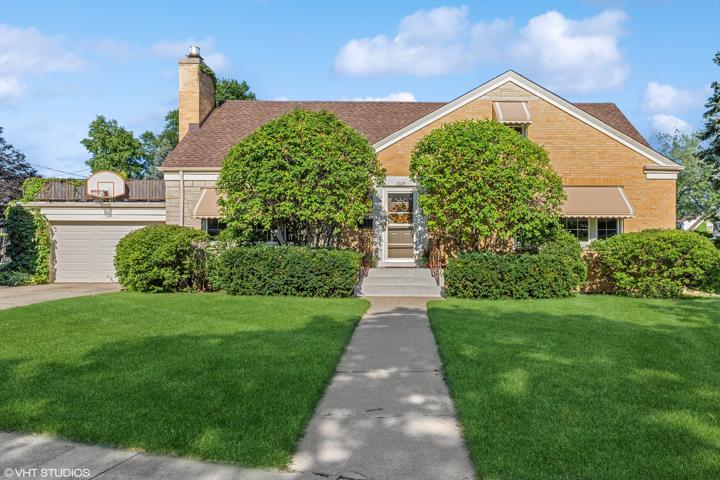591 Properties
Sort by:
4018 W Prestwick Street, McHenry, IL 60050
4018 W Prestwick Street, McHenry, IL 60050 Details
2 years ago
427 EVERGREEN Circle, Gilberts, IL 60136
427 EVERGREEN Circle, Gilberts, IL 60136 Details
2 years ago
208 W WASHINGTON Street, Chicago, IL 60606
208 W WASHINGTON Street, Chicago, IL 60606 Details
2 years ago
23186 Gray Barn Court, Lake Barrington, IL 60010
23186 Gray Barn Court, Lake Barrington, IL 60010 Details
2 years ago
