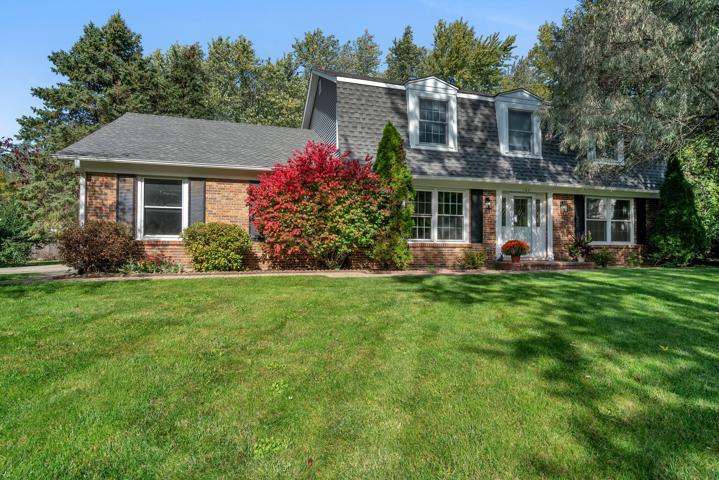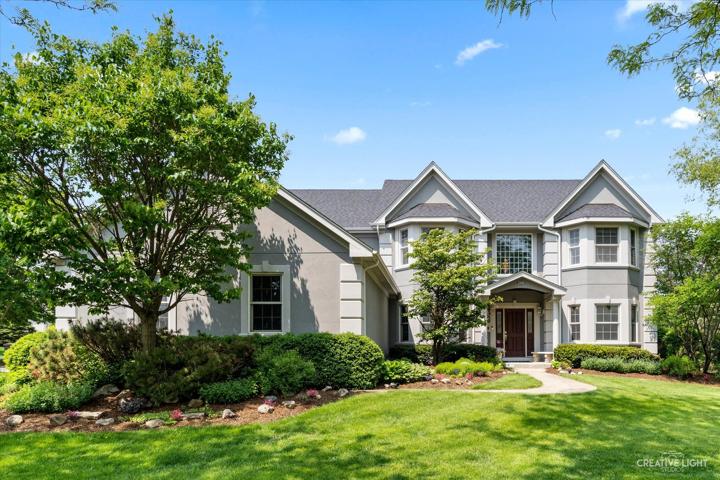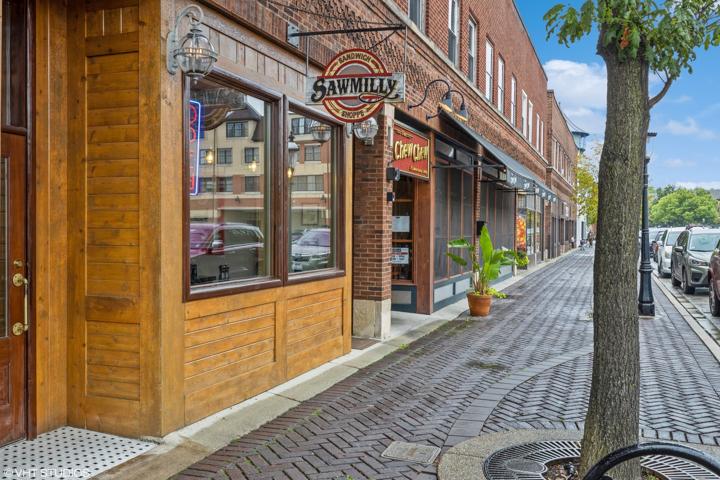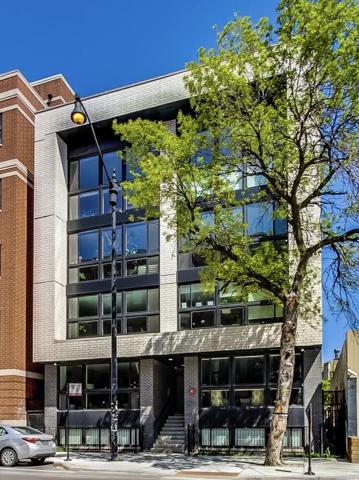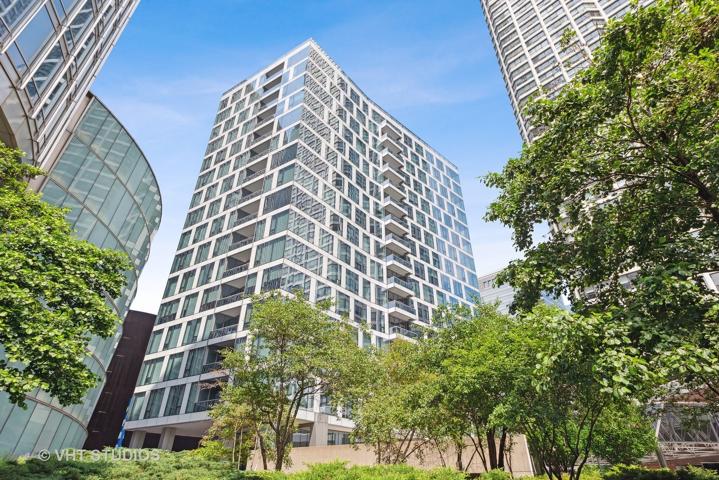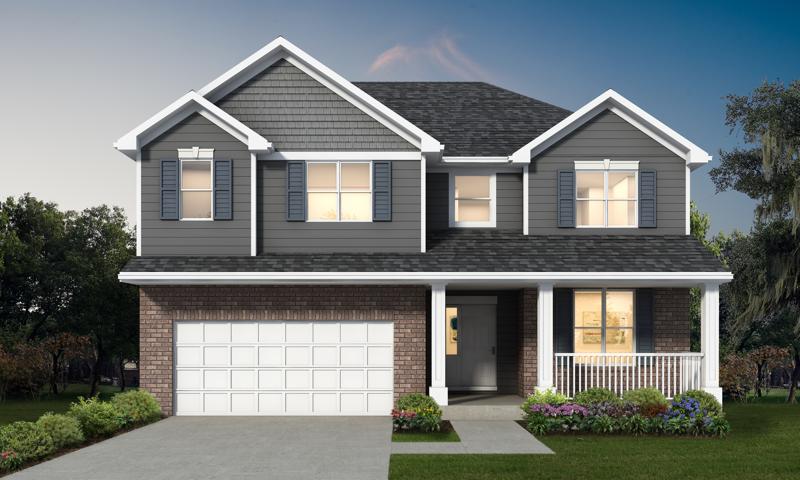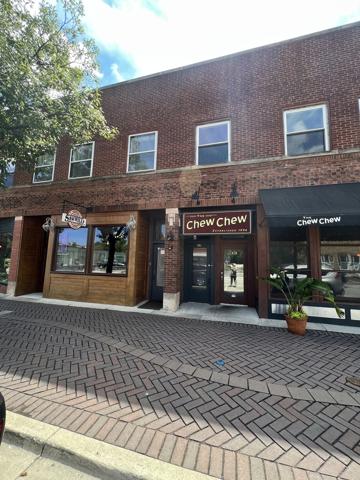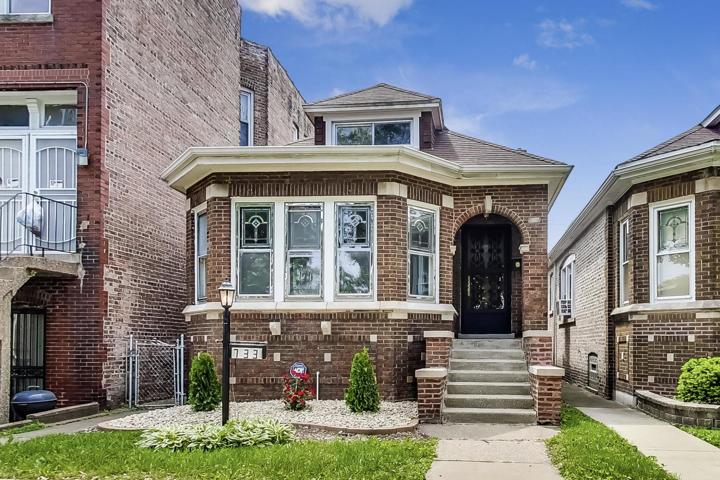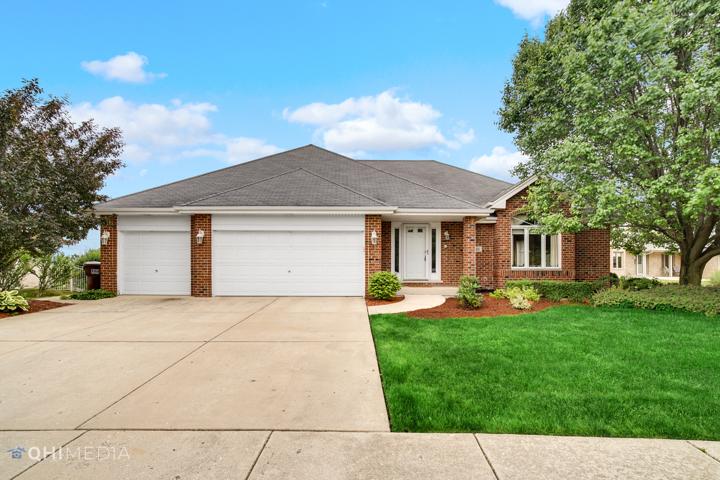591 Properties
Sort by:
25W160 Brandywine Court, Naperville, IL 60540
25W160 Brandywine Court, Naperville, IL 60540 Details
2 years ago
3300 Oak Knoll Road, Carpentersville, IL 60110
3300 Oak Knoll Road, Carpentersville, IL 60110 Details
2 years ago
35 E Burlington Street, Riverside, IL 60546
35 E Burlington Street, Riverside, IL 60546 Details
2 years ago
2730 W Armitage Avenue, Chicago, IL 60647
2730 W Armitage Avenue, Chicago, IL 60647 Details
2 years ago
35 E Burlington Street, Riverside, IL 60546
35 E Burlington Street, Riverside, IL 60546 Details
2 years ago
8411 Hollybrook Lane, Tinley Park, IL 60487
8411 Hollybrook Lane, Tinley Park, IL 60487 Details
2 years ago
