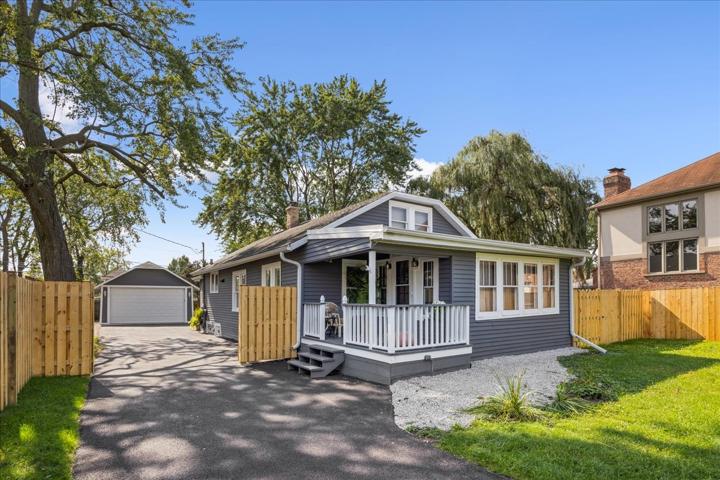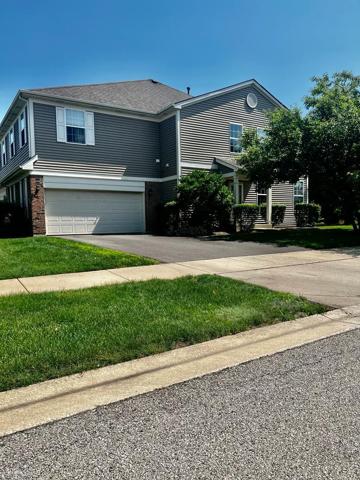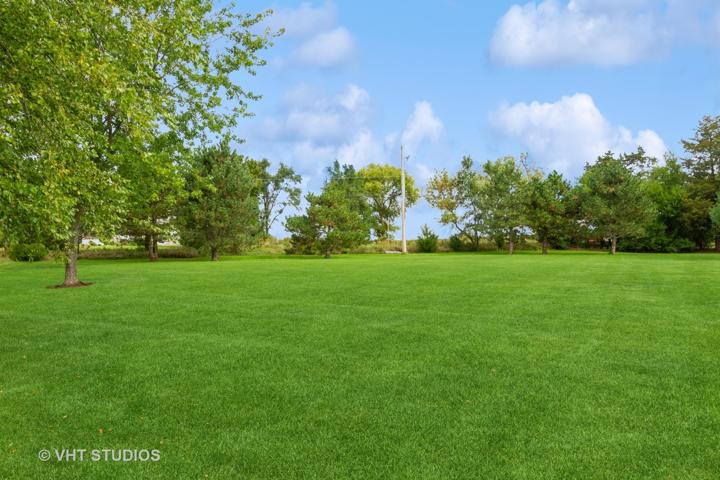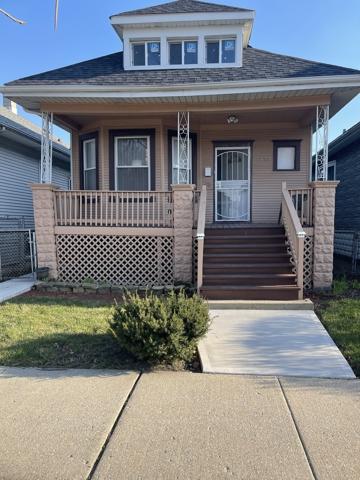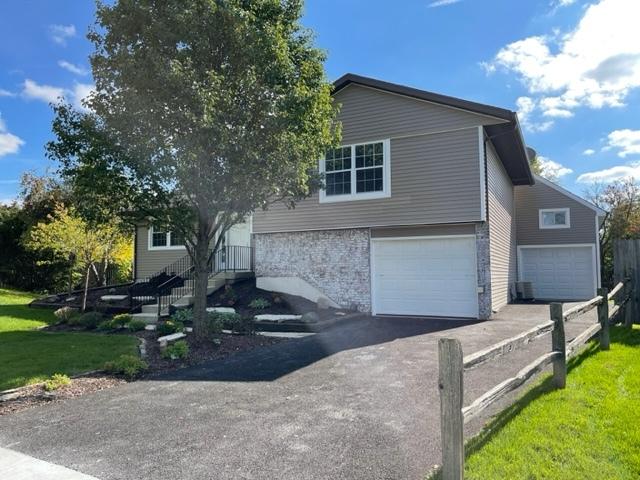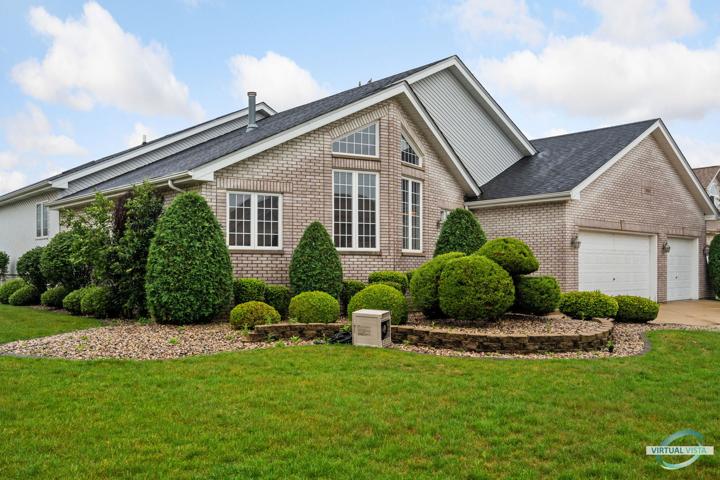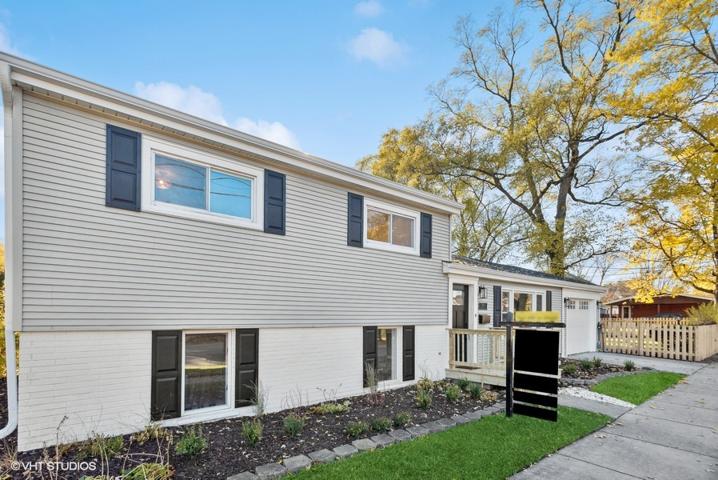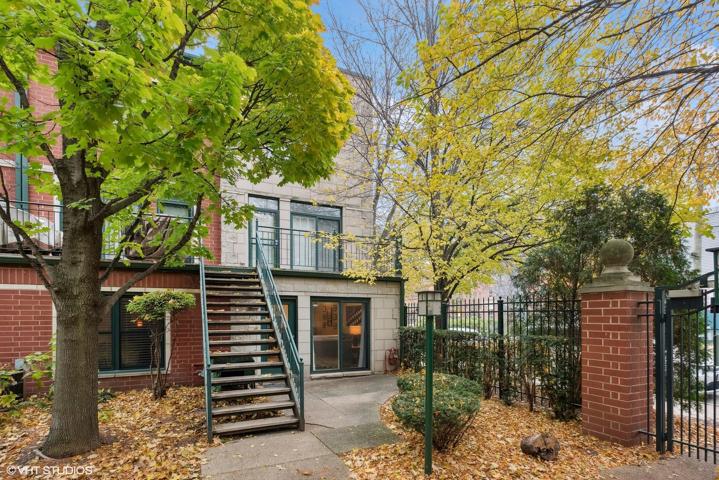591 Properties
Sort by:
1598 Hannah Lane, Pingree Grove, IL 60140
1598 Hannah Lane, Pingree Grove, IL 60140 Details
2 years ago
1673 Wicke Avenue, Des Plaines, IL 60018
1673 Wicke Avenue, Des Plaines, IL 60018 Details
2 years ago
7711 W Roeland Court, Frankfort, IL 60423
7711 W Roeland Court, Frankfort, IL 60423 Details
2 years ago
246 Nottingham Avenue, Glenview, IL 60025
246 Nottingham Avenue, Glenview, IL 60025 Details
2 years ago

