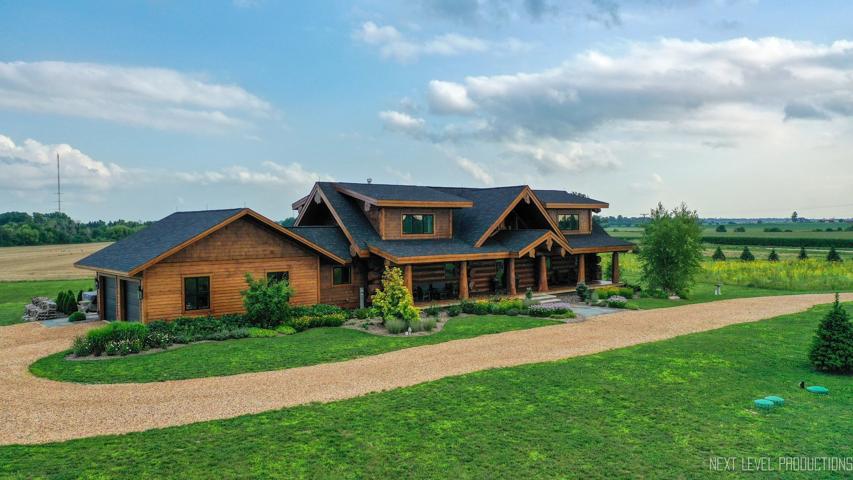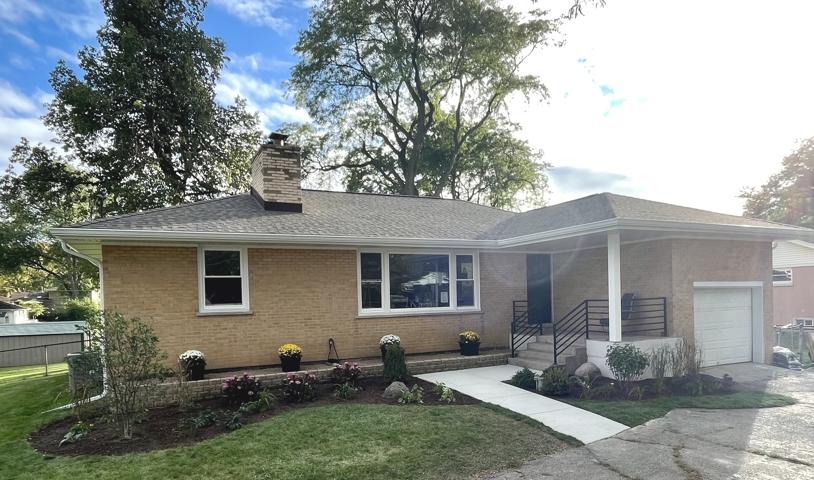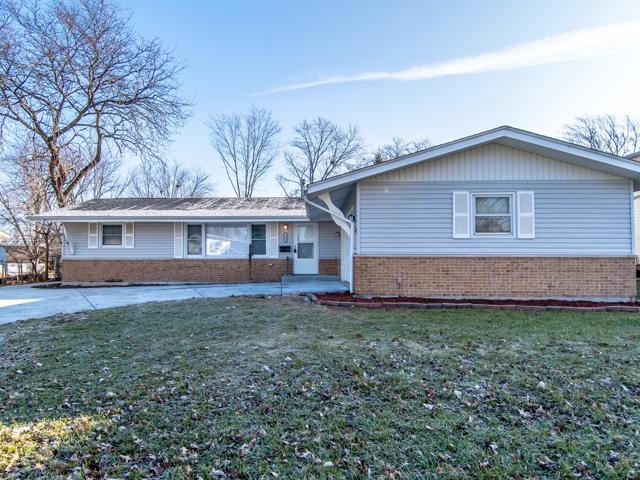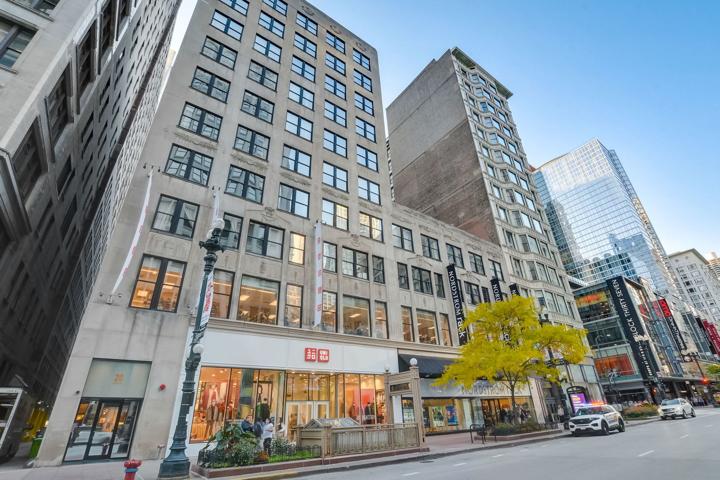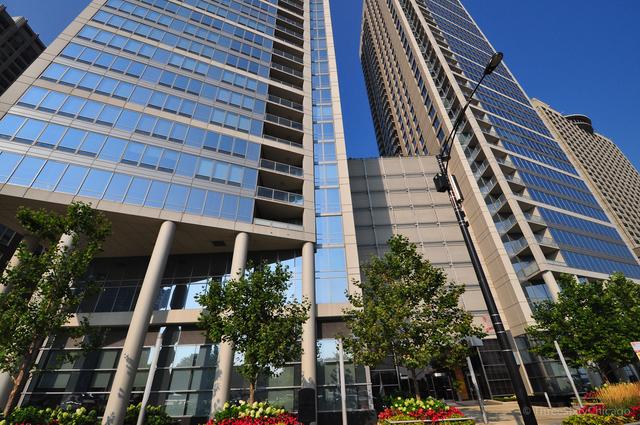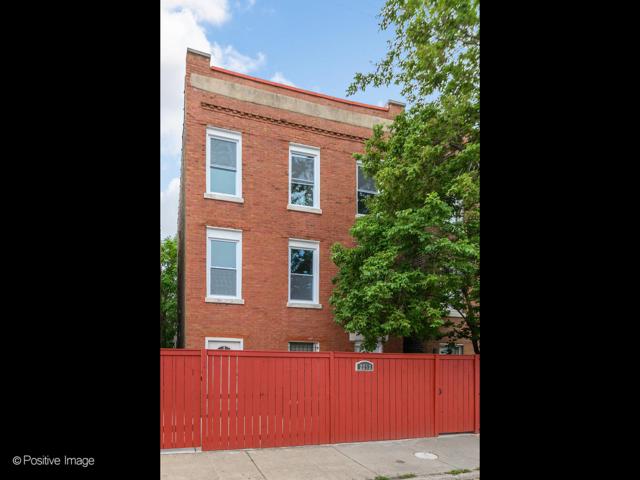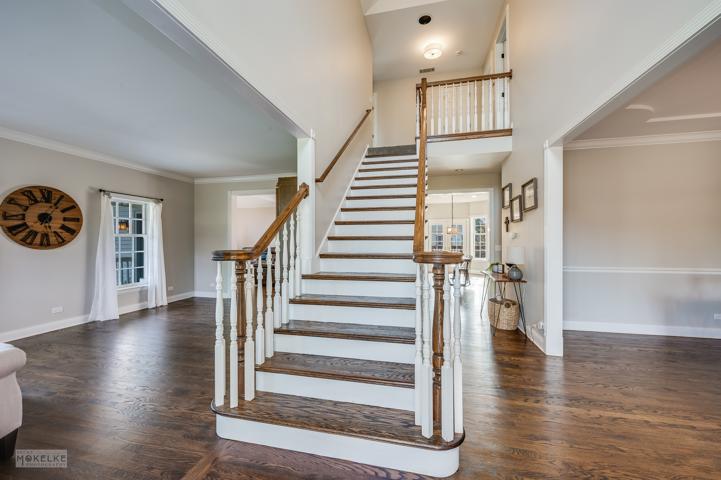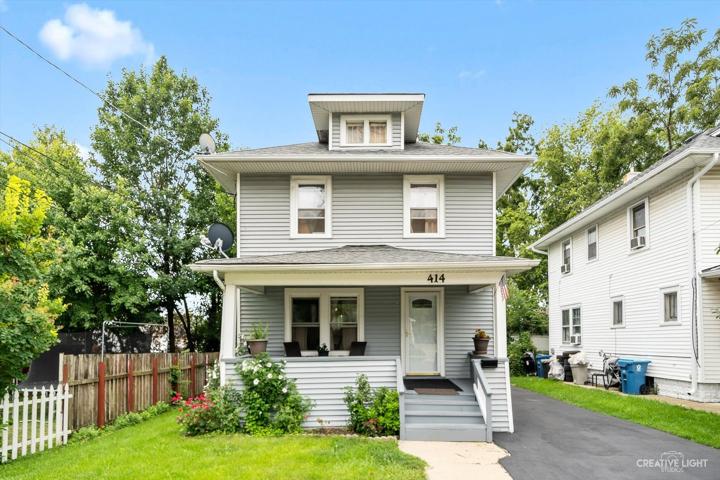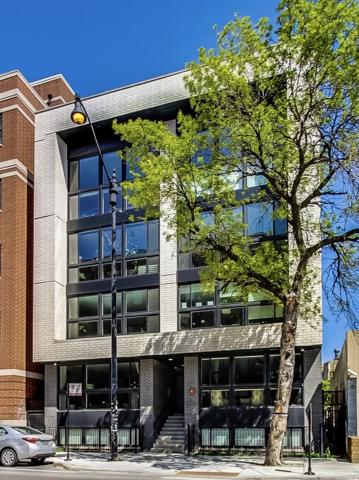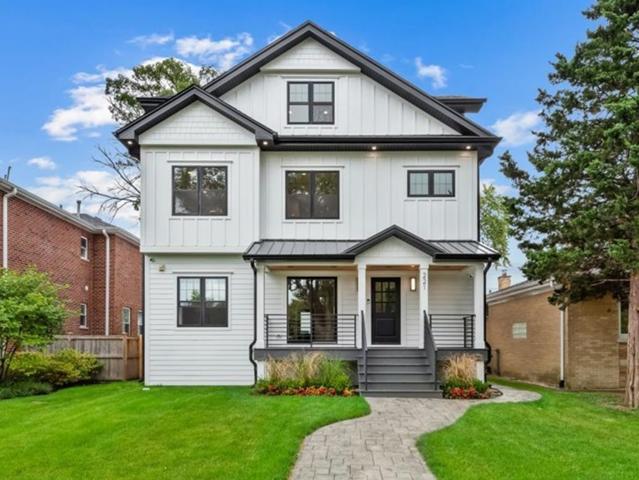591 Properties
Sort by:
1813 E Euclid Avenue, Mount Prospect, IL 60056
1813 E Euclid Avenue, Mount Prospect, IL 60056 Details
2 years ago
15431 Ridgeland Avenue, Oak Forest, IL 60452
15431 Ridgeland Avenue, Oak Forest, IL 60452 Details
2 years ago
600 N Lake Shore Drive, Chicago, IL 60611
600 N Lake Shore Drive, Chicago, IL 60611 Details
2 years ago
2253 W Fullerton Avenue, Chicago, IL 60647
2253 W Fullerton Avenue, Chicago, IL 60647 Details
2 years ago
48 N Royal Oaks Drive, Yorkville, IL 60512
48 N Royal Oaks Drive, Yorkville, IL 60512 Details
2 years ago
2730 W Armitage Avenue, Chicago, IL 60647
2730 W Armitage Avenue, Chicago, IL 60647 Details
2 years ago
221 N Delphia Avenue, Park Ridge, IL 60068
221 N Delphia Avenue, Park Ridge, IL 60068 Details
2 years ago
