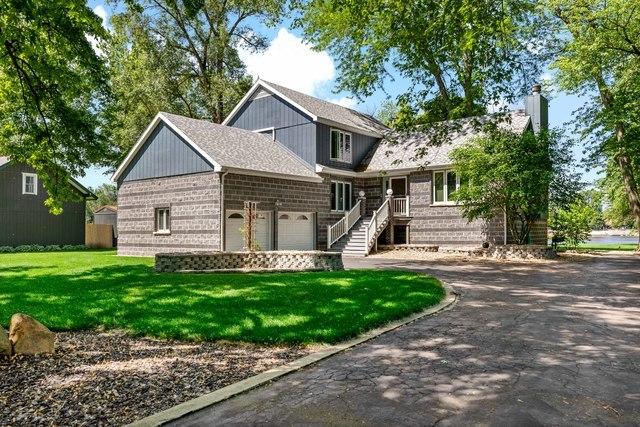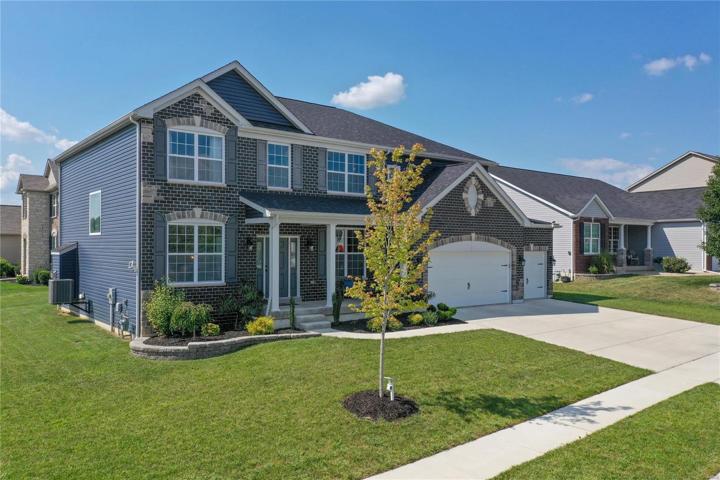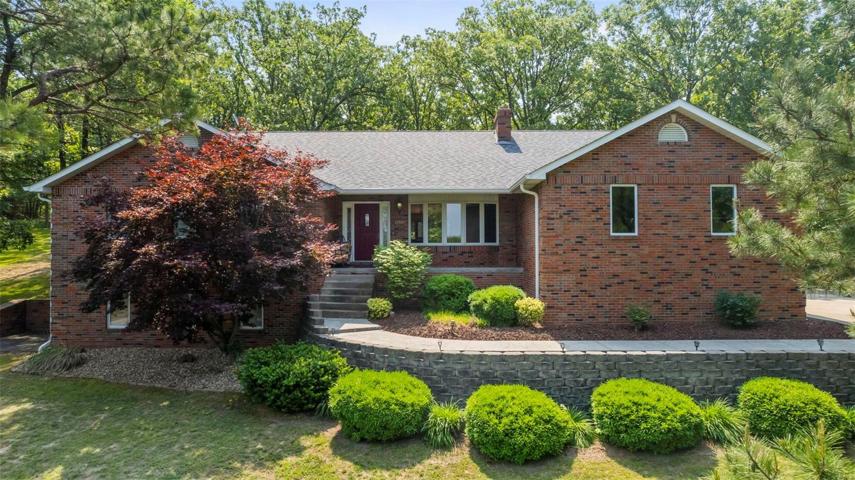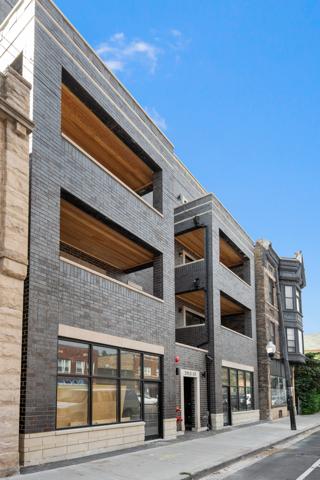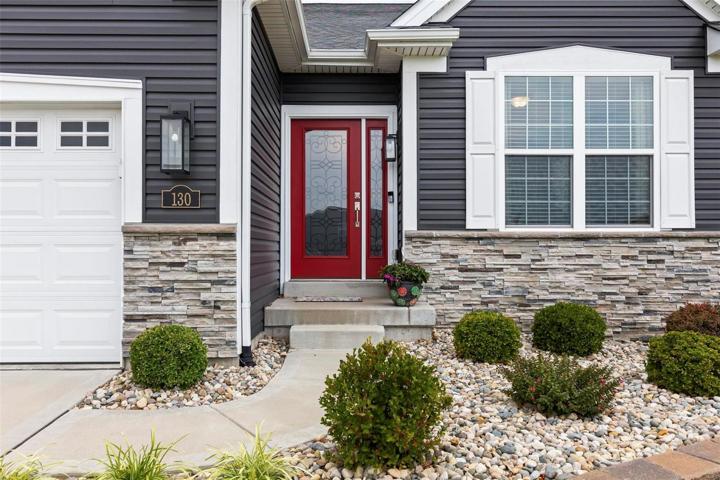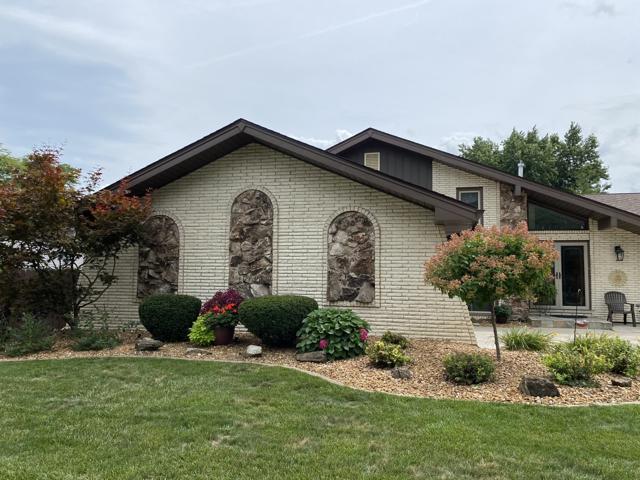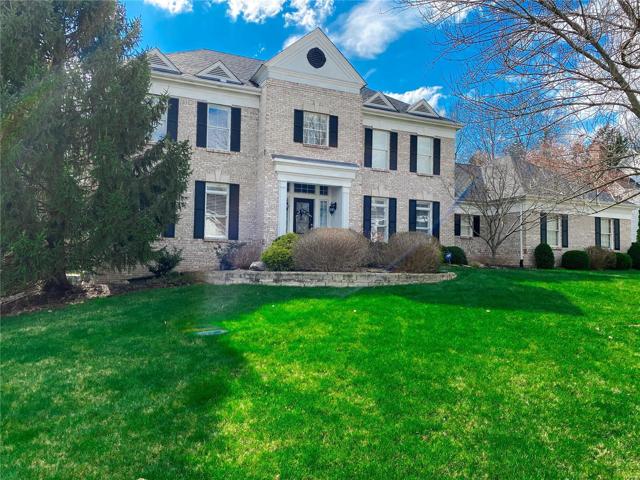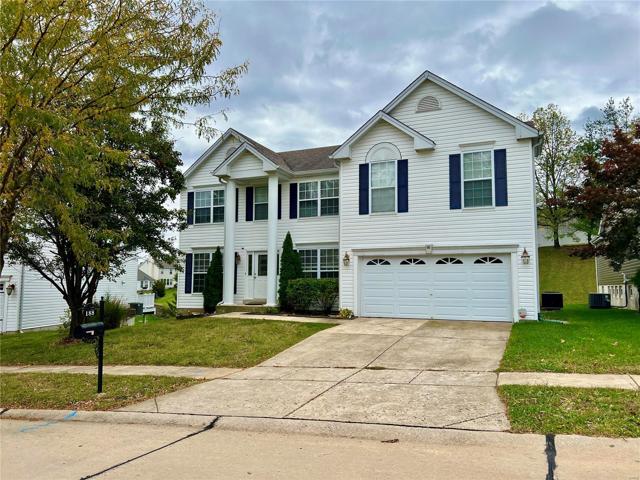421 Properties
Sort by:
119 Golden Gate Parkway, Wentzville, MO 63385
119 Golden Gate Parkway, Wentzville, MO 63385 Details
2 years ago
13405 Lakewood Drive, Ste Genevieve, MO 63670
13405 Lakewood Drive, Ste Genevieve, MO 63670 Details
2 years ago
2913 W Belmont Avenue, Chicago, IL 60618
2913 W Belmont Avenue, Chicago, IL 60618 Details
2 years ago
130 Royal Inverness Parkway, Dardenne Prairie, MO 63368
130 Royal Inverness Parkway, Dardenne Prairie, MO 63368 Details
2 years ago
9031 W 140TH Street, Orland Park, IL 60462
9031 W 140TH Street, Orland Park, IL 60462 Details
2 years ago
10577 Brookridge Drive, Frankfort, IL 60423
10577 Brookridge Drive, Frankfort, IL 60423 Details
2 years ago
18019 Pine Canyon Court, Chesterfield, MO 63005
18019 Pine Canyon Court, Chesterfield, MO 63005 Details
2 years ago
188 Birchwood Trail Drive, Maryland Heights, MO 63043
188 Birchwood Trail Drive, Maryland Heights, MO 63043 Details
2 years ago
