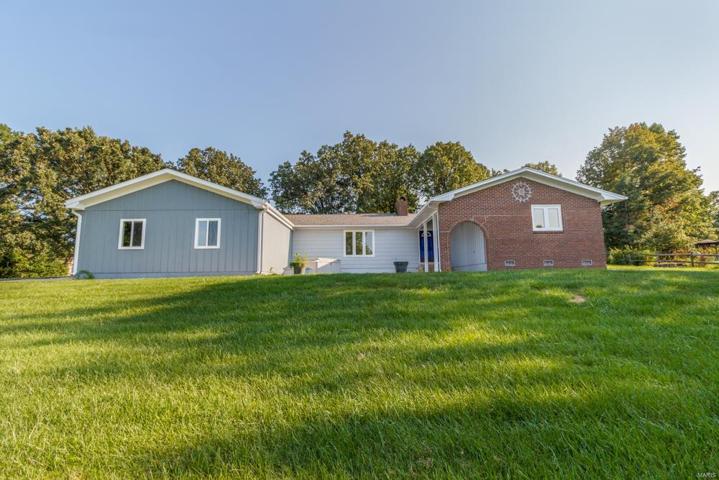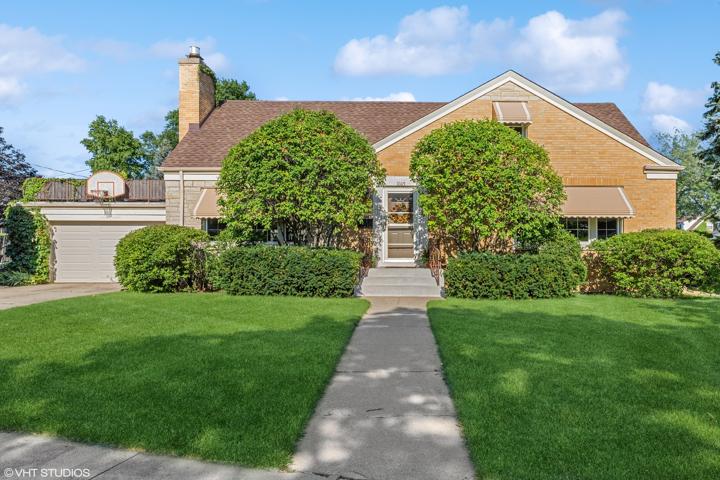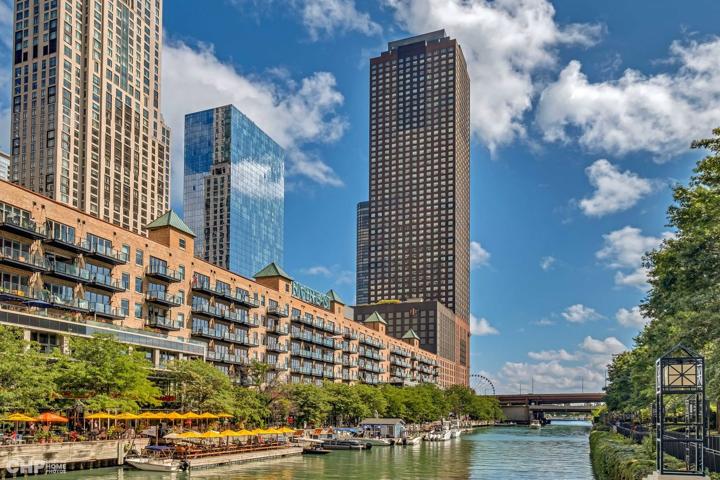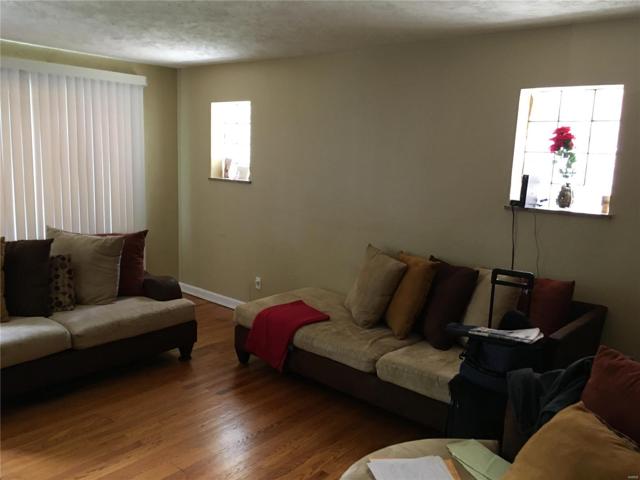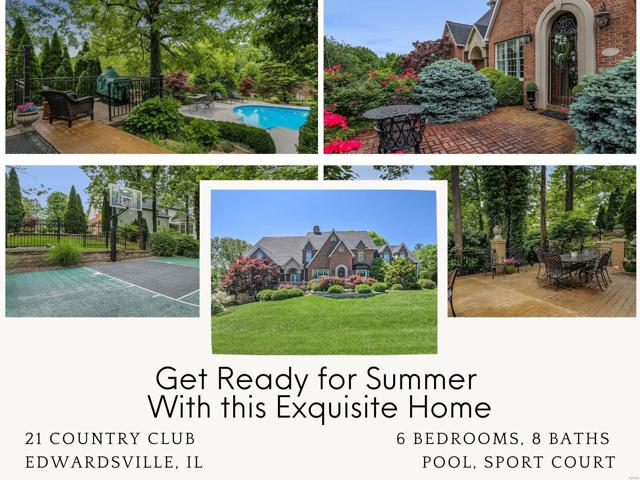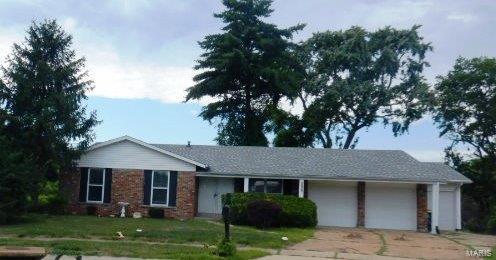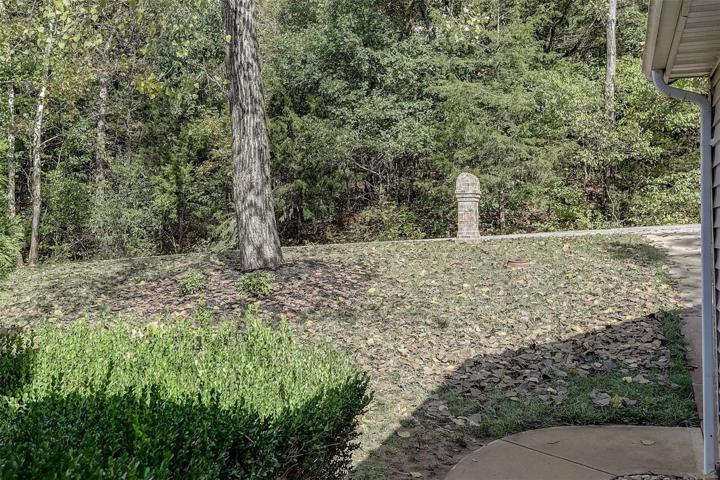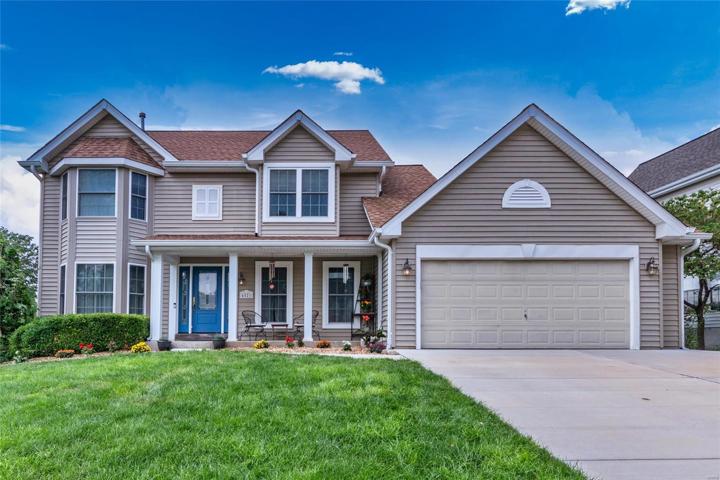421 Properties
Sort by:
474 N Lake Shore Drive, Chicago, IL 60611
474 N Lake Shore Drive, Chicago, IL 60611 Details
2 years ago
6835 Plymouth Avenue, University City, MO 63130
6835 Plymouth Avenue, University City, MO 63130 Details
2 years ago
17615 Garden Valley Road, Woodstock, IL 60098
17615 Garden Valley Road, Woodstock, IL 60098 Details
2 years ago
21 Country Club Drive, Edwardsville, IL 62025
21 Country Club Drive, Edwardsville, IL 62025 Details
2 years ago
3523 Monsols Drive, Florissant, MO 63034
3523 Monsols Drive, Florissant, MO 63034 Details
2 years ago
9647 Moonshine Drive, Hillsboro, MO 63050
9647 Moonshine Drive, Hillsboro, MO 63050 Details
2 years ago
4521 Emerald View Court, Eureka, MO 63025
4521 Emerald View Court, Eureka, MO 63025 Details
2 years ago
4029 Pennsylvania Avenue, St Louis, MO 63118
4029 Pennsylvania Avenue, St Louis, MO 63118 Details
2 years ago
