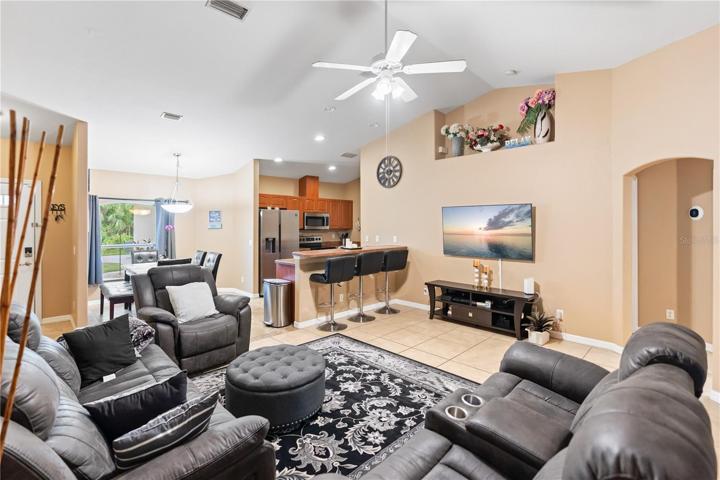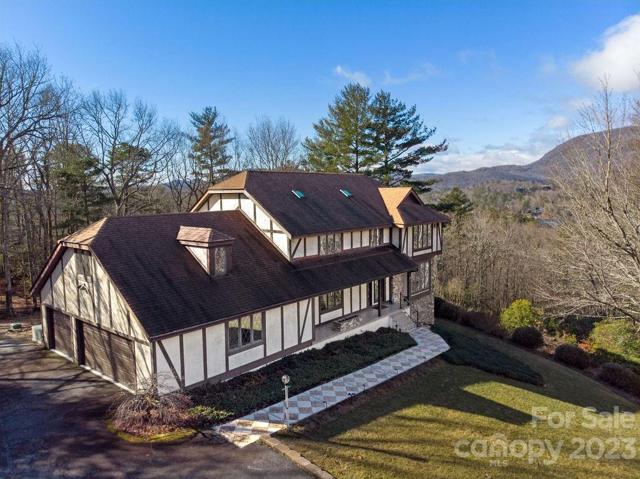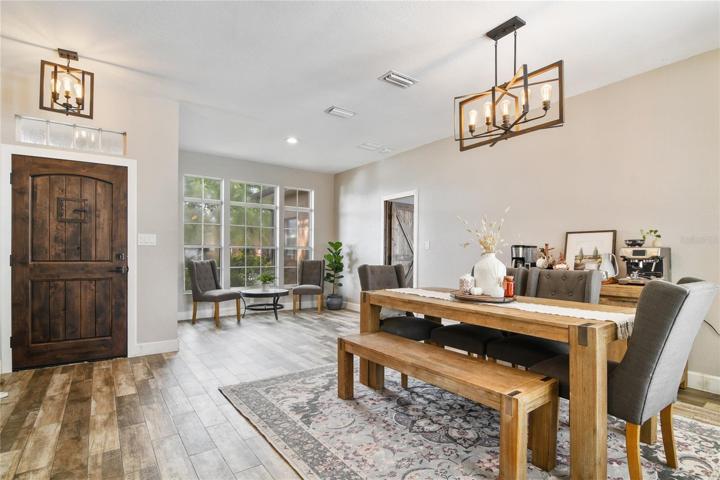2039 Properties
Sort by:
2126 PLATINUM DRIVE, SUN CITY CENTER, FL 33573
2126 PLATINUM DRIVE, SUN CITY CENTER, FL 33573 Details
1 year ago
21708 ROYAL ST GEORGES LANE, LEESBURG, FL 34748
21708 ROYAL ST GEORGES LANE, LEESBURG, FL 34748 Details
1 year ago
3658 SPINNER AVENUE, NORTH PORT, FL 34286
3658 SPINNER AVENUE, NORTH PORT, FL 34286 Details
1 year ago
800 Blue Ridge Road, Lake Toxaway, NC 28747
800 Blue Ridge Road, Lake Toxaway, NC 28747 Details
1 year ago
1005 KELLY CREEK CIRCLE, OVIEDO, FL 32765
1005 KELLY CREEK CIRCLE, OVIEDO, FL 32765 Details
1 year ago



































































































