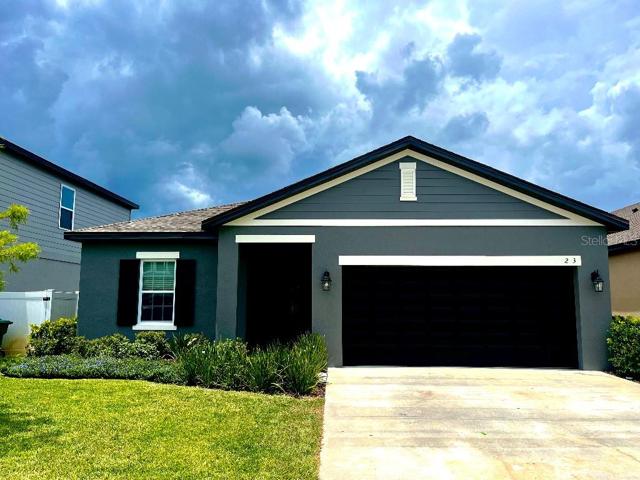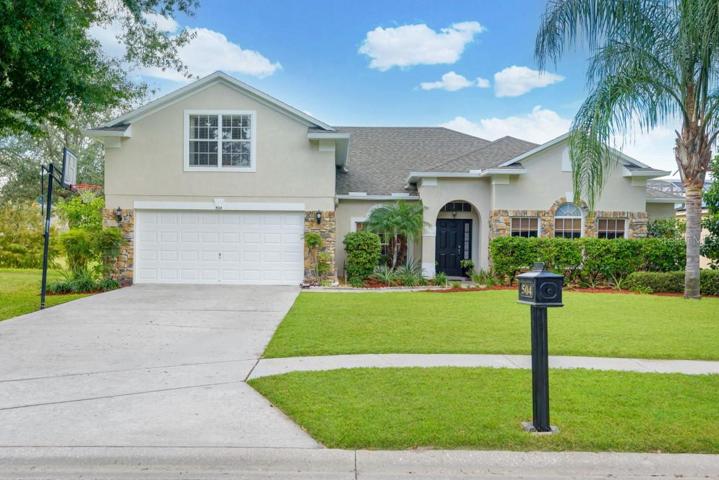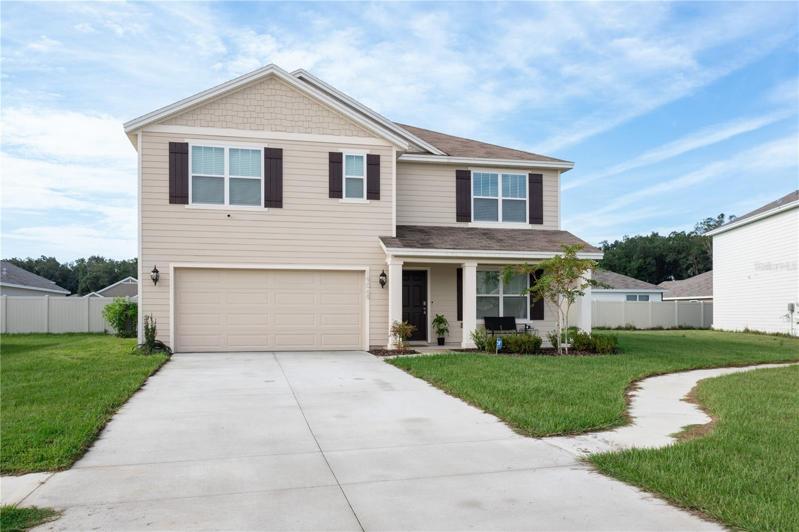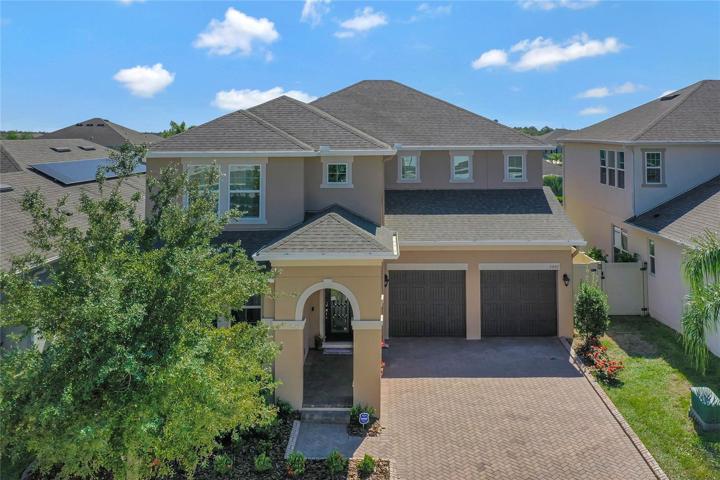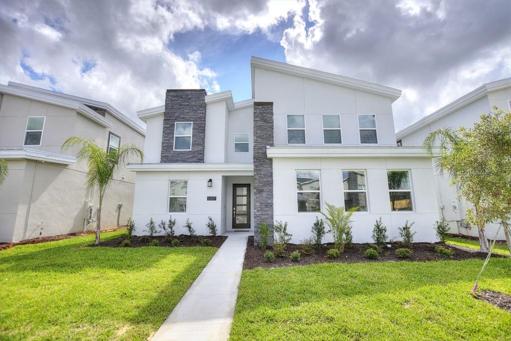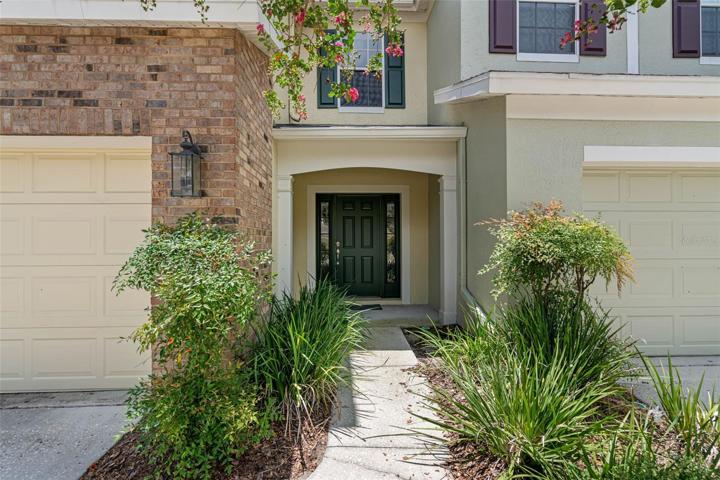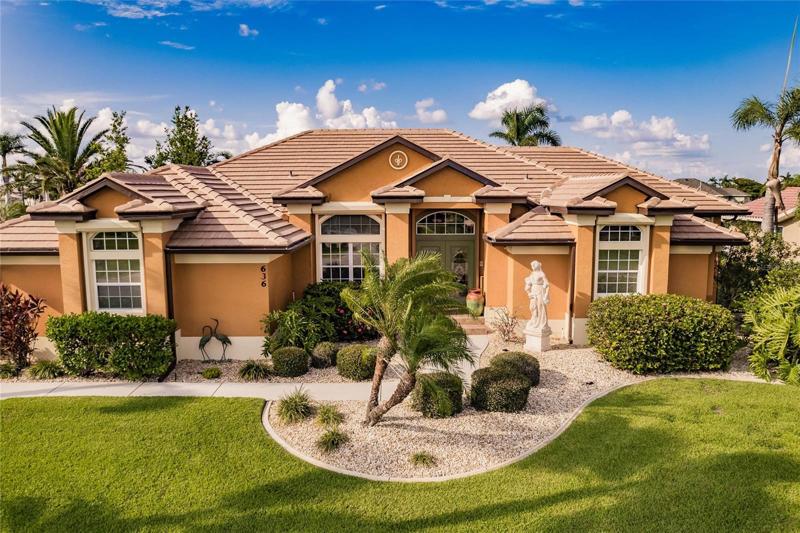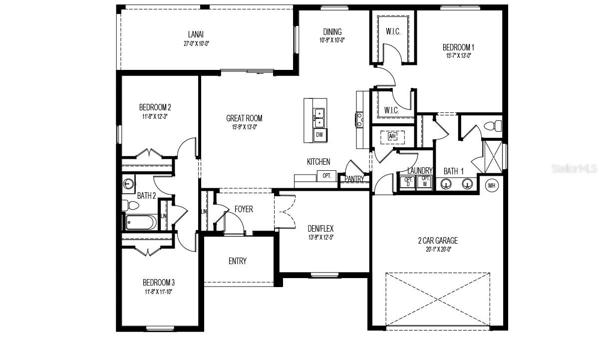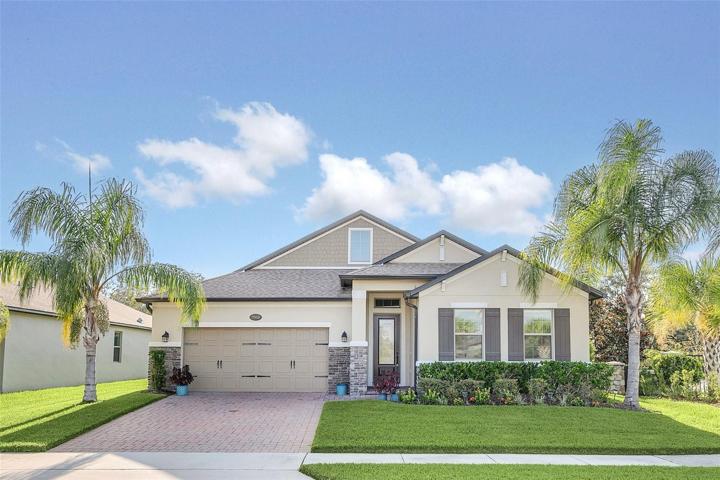300 Properties
Sort by:
19069 NW 165TH LANE, HIGH SPRINGS, FL 32643
19069 NW 165TH LANE, HIGH SPRINGS, FL 32643 Details
2 years ago
5097 PALMETTO PARK DR , WINTER GARDEN, FL 34787
5097 PALMETTO PARK DR , WINTER GARDEN, FL 34787 Details
2 years ago
1257 CHALLENGE DRIVE, DAVENPORT, FL 33896
1257 CHALLENGE DRIVE, DAVENPORT, FL 33896 Details
2 years ago
4651 POND RIDGE DRIVE, RIVERVIEW, FL 33578
4651 POND RIDGE DRIVE, RIVERVIEW, FL 33578 Details
2 years ago
636 MALTESE DRIVE, PUNTA GORDA, FL 33950
636 MALTESE DRIVE, PUNTA GORDA, FL 33950 Details
2 years ago
2960 CRYSTAL WATER RUN, OVIEDO, FL 32765
2960 CRYSTAL WATER RUN, OVIEDO, FL 32765 Details
2 years ago
