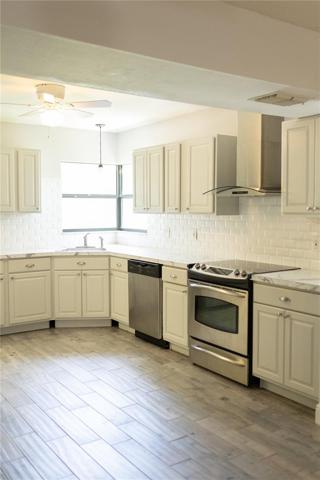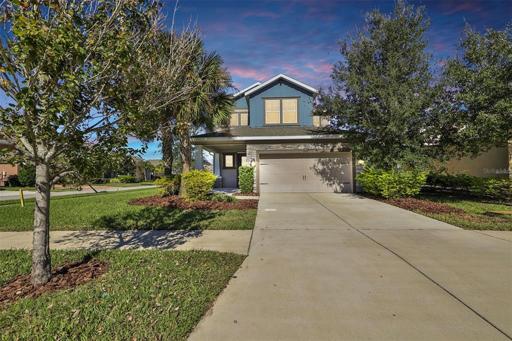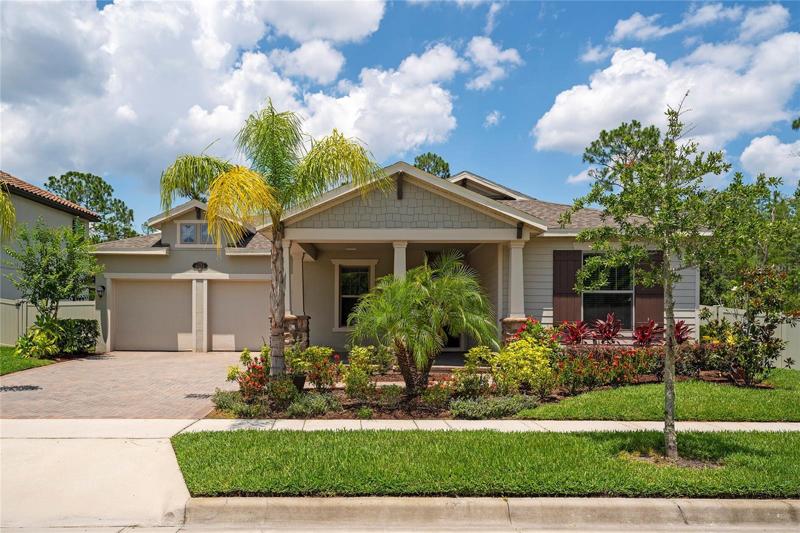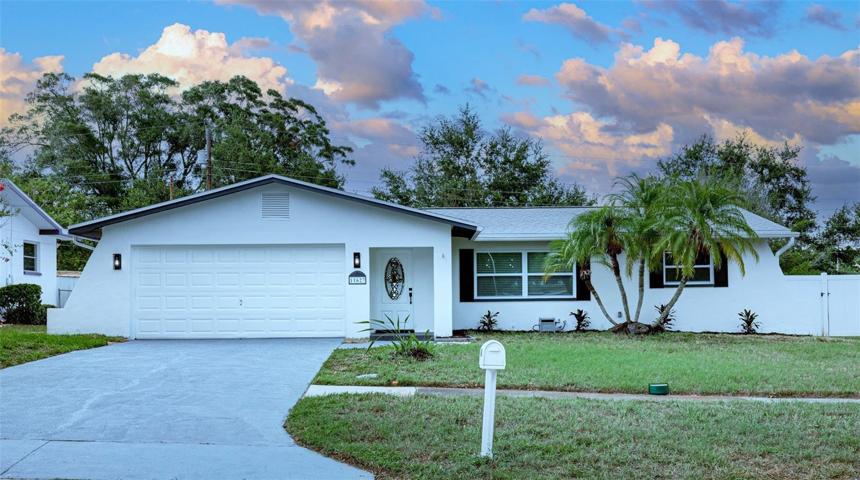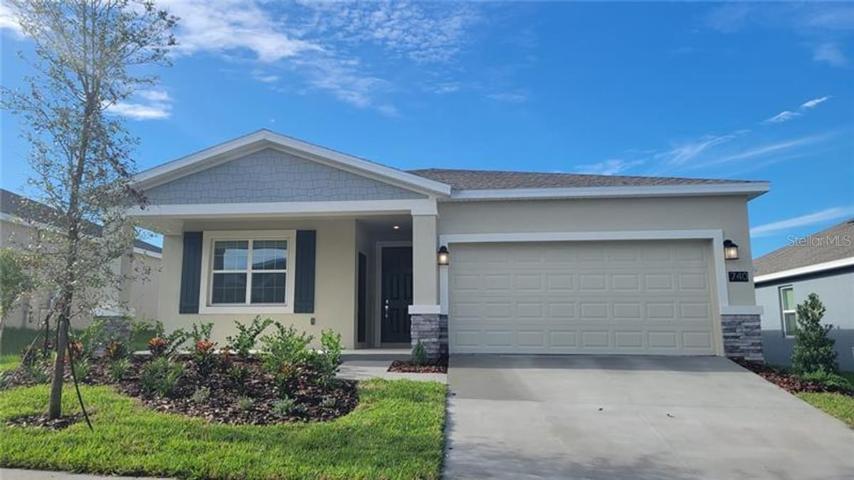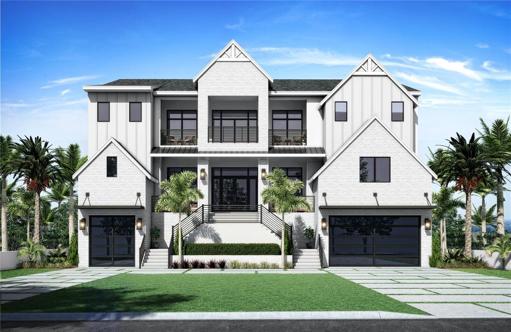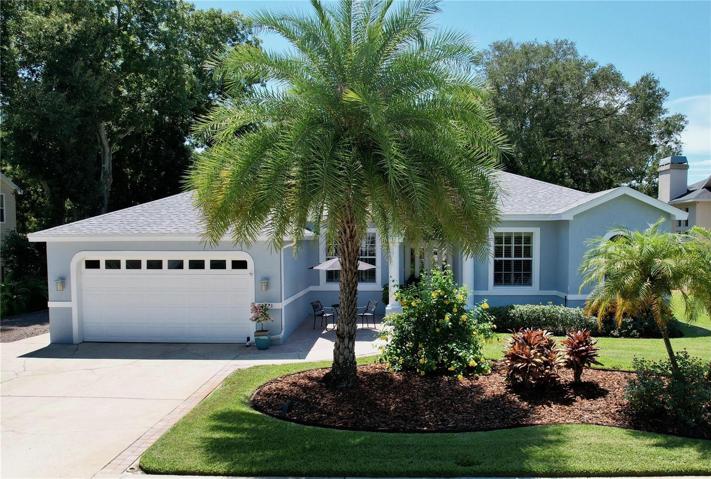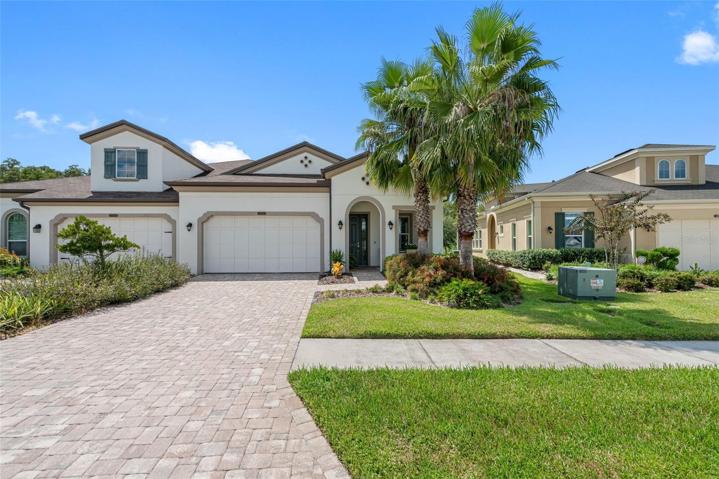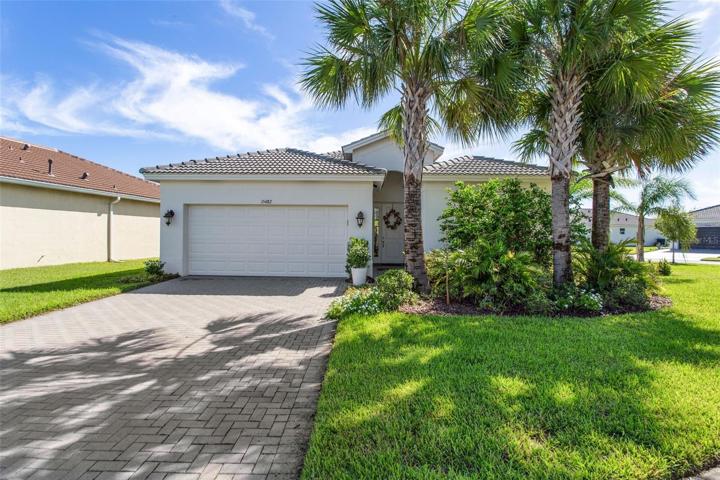300 Properties
Sort by:
7502 SEA LILLY COURT, APOLLO BEACH, FL 33572
7502 SEA LILLY COURT, APOLLO BEACH, FL 33572 Details
2 years ago
8524 VIVARO ISLE WAY, WINDERMERE, FL 34786
8524 VIVARO ISLE WAY, WINDERMERE, FL 34786 Details
2 years ago
740 CITRUS RESERVE BOULEVARD, DAVENPORT, FL 33837
740 CITRUS RESERVE BOULEVARD, DAVENPORT, FL 33837 Details
2 years ago
15482 SANTA POLA DRIVE, WIMAUMA, FL 33598
15482 SANTA POLA DRIVE, WIMAUMA, FL 33598 Details
2 years ago
