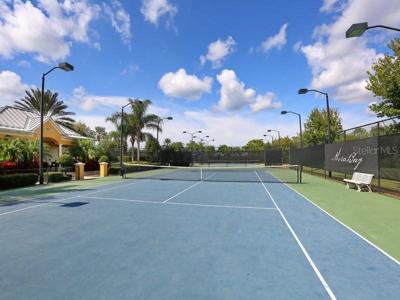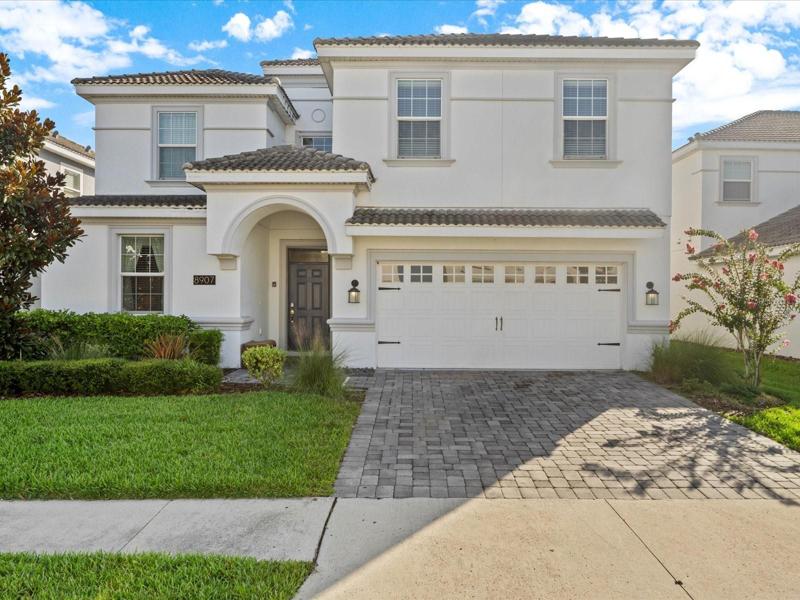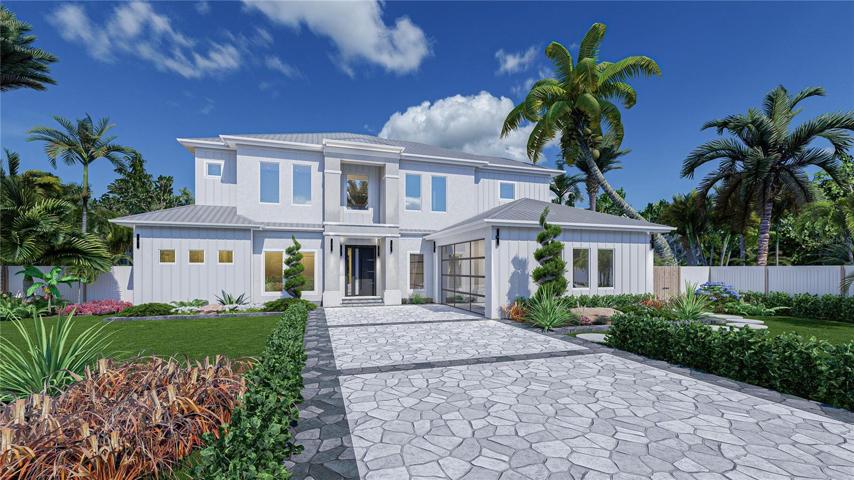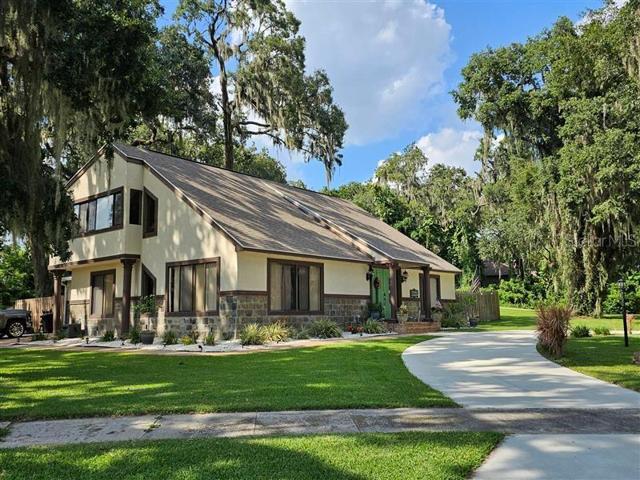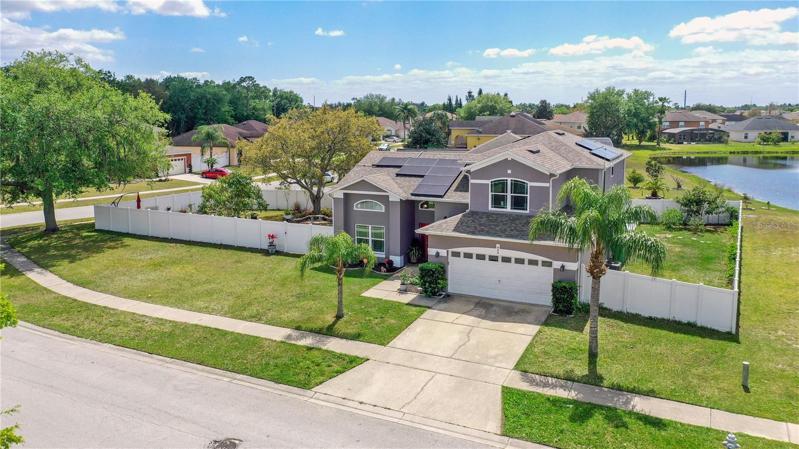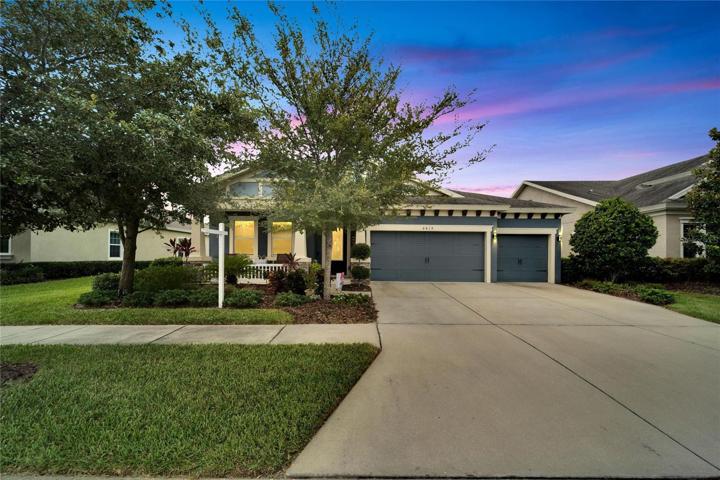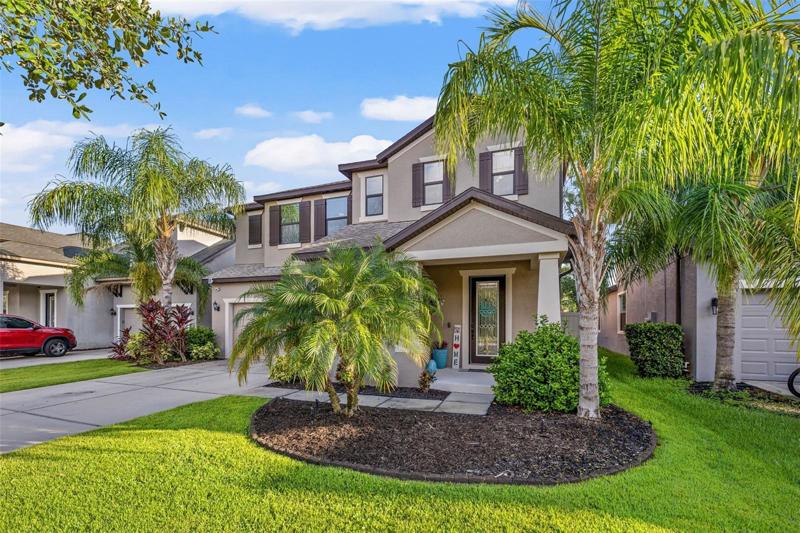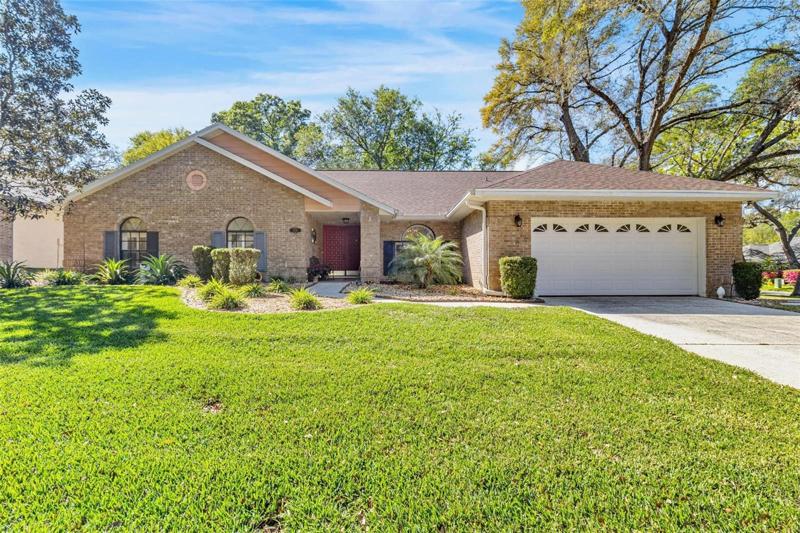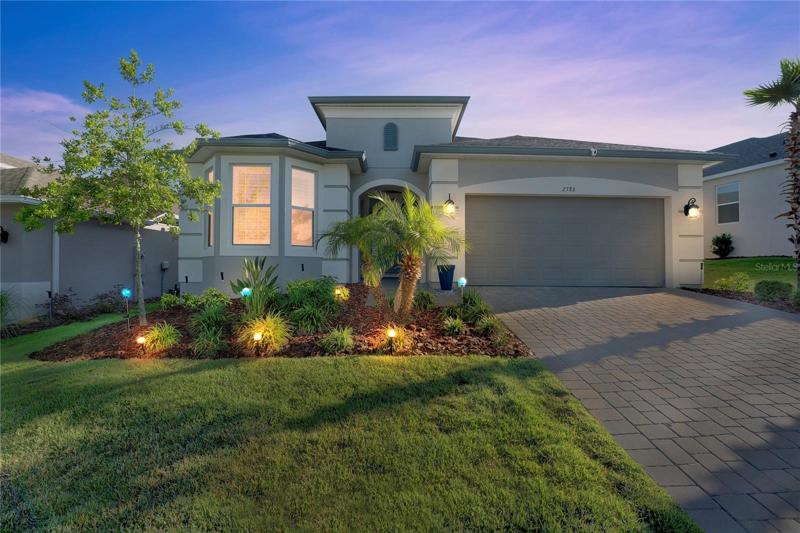300 Properties
Sort by:
716 MANNS HARBOR DRIVE, APOLLO BEACH, FL 33572
716 MANNS HARBOR DRIVE, APOLLO BEACH, FL 33572 Details
2 years ago
8907 STINGER DRIVE, CHAMPIONS GATE, FL 33896
8907 STINGER DRIVE, CHAMPIONS GATE, FL 33896 Details
2 years ago
6419 SEASOUND DRIVE, APOLLO BEACH, FL 33572
6419 SEASOUND DRIVE, APOLLO BEACH, FL 33572 Details
2 years ago
2710 SAINT CLOUD OAKS DRIVE, VALRICO, FL 33594
2710 SAINT CLOUD OAKS DRIVE, VALRICO, FL 33594 Details
2 years ago
2386 HICKORY GROVE STREET, CLERMONT, FL 34715
2386 HICKORY GROVE STREET, CLERMONT, FL 34715 Details
2 years ago
