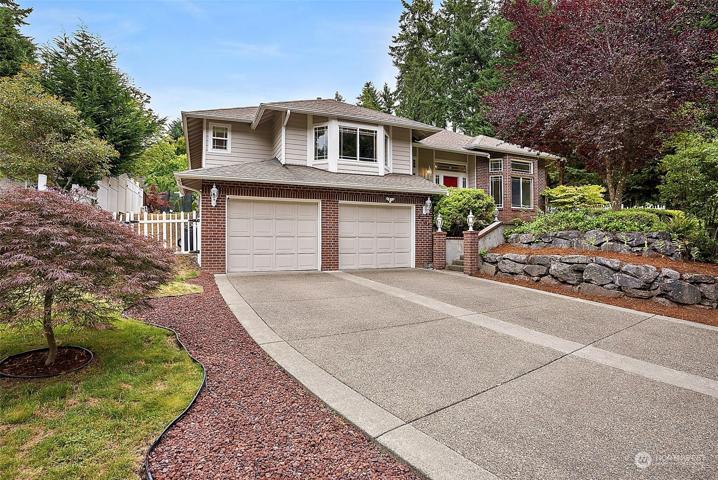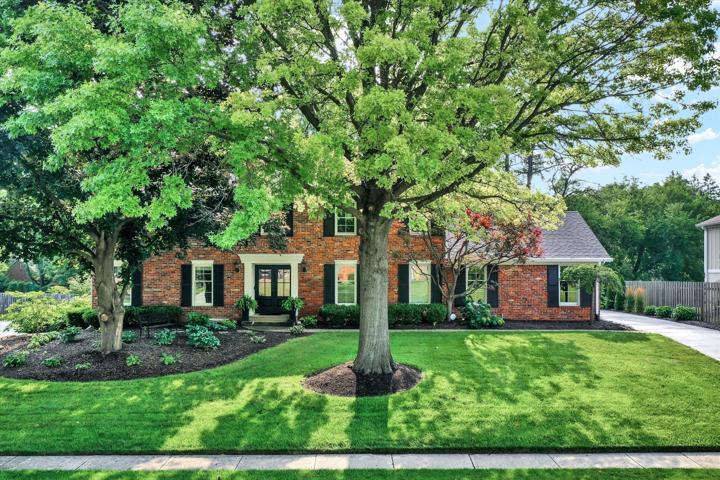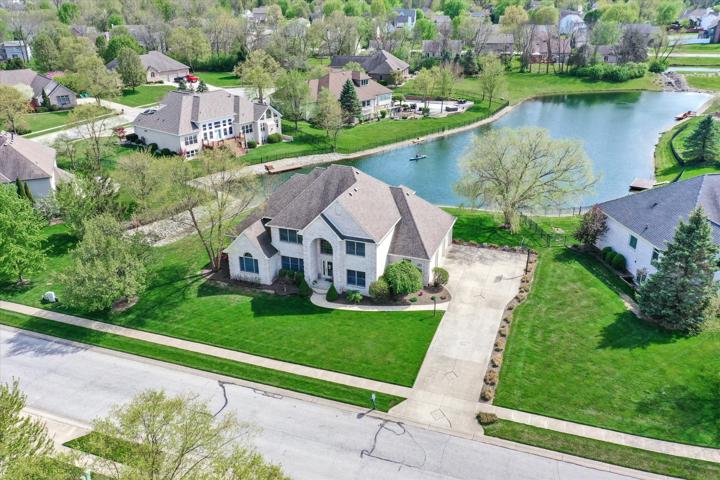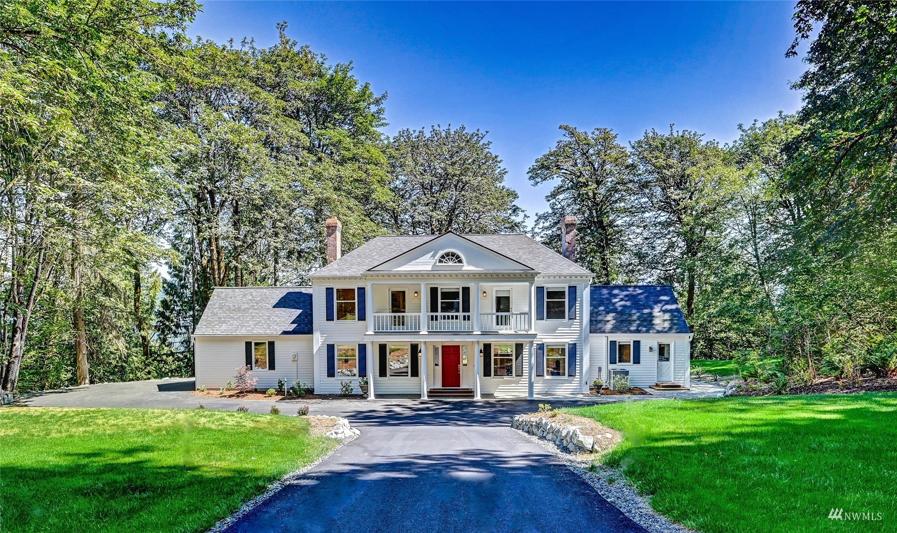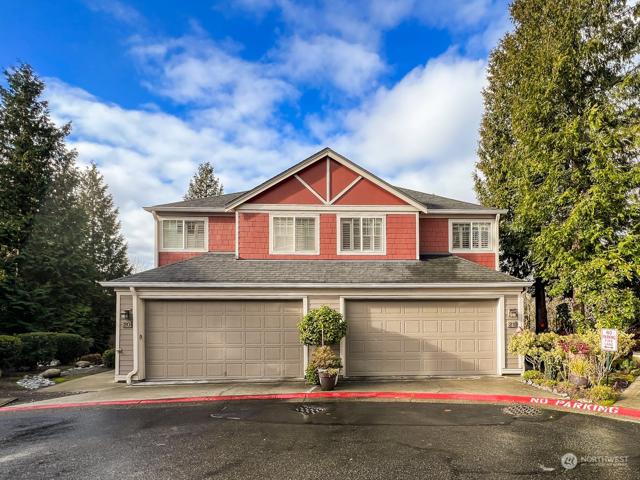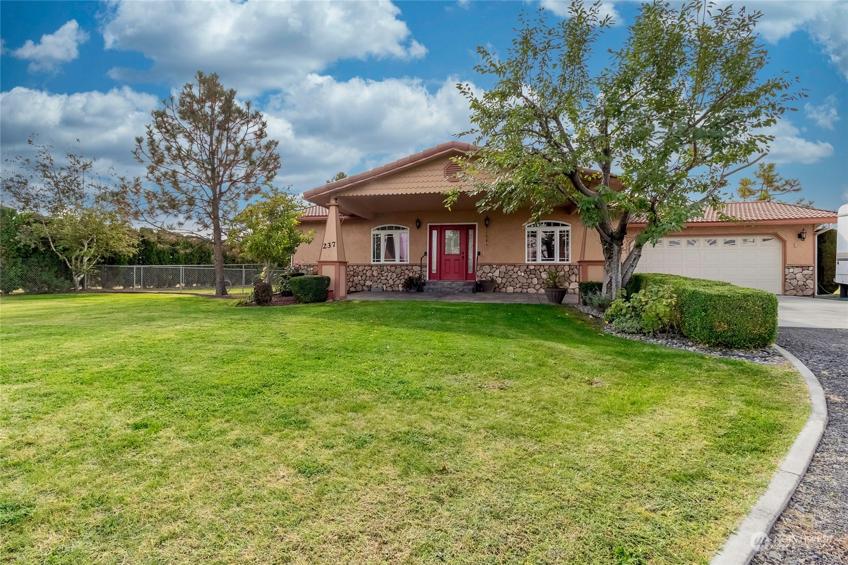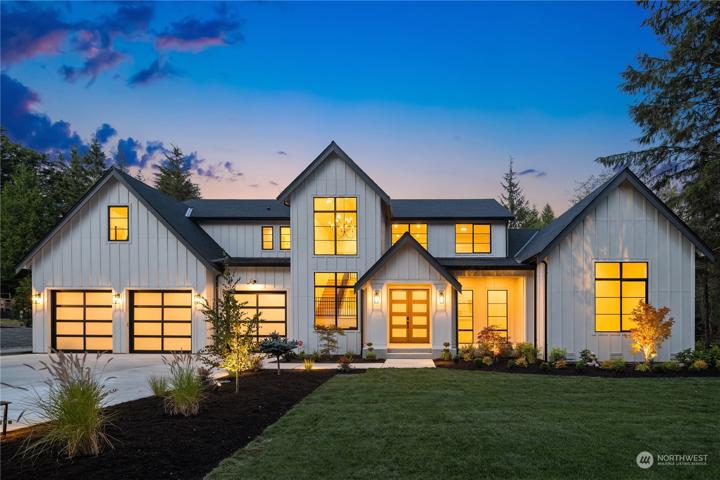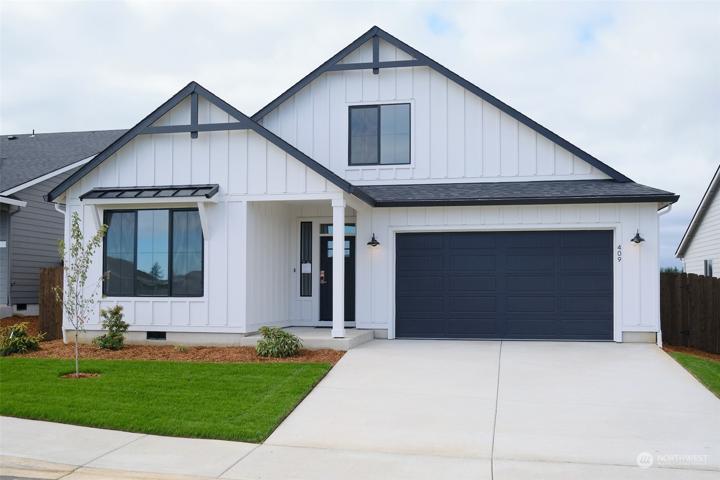345 Properties
Sort by:
2107 22nd Ave NW Court, Gig Harbor, WA 98335
2107 22nd Ave NW Court, Gig Harbor, WA 98335 Details
2 years ago
10913 SE 25th Street, Bellevue, WA 98004
10913 SE 25th Street, Bellevue, WA 98004 Details
2 years ago
