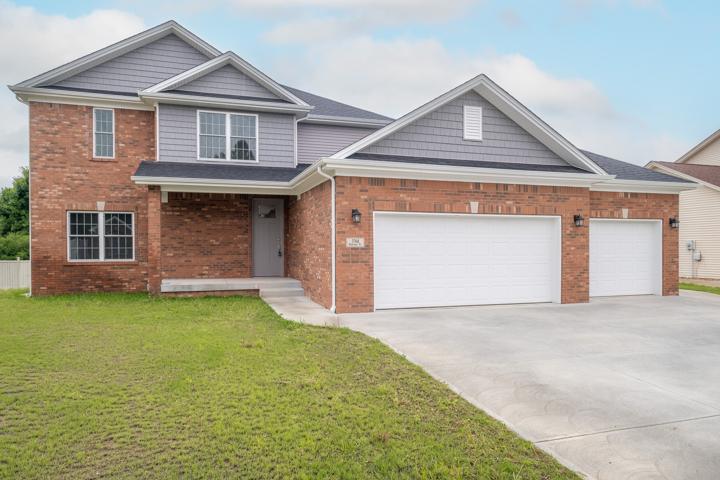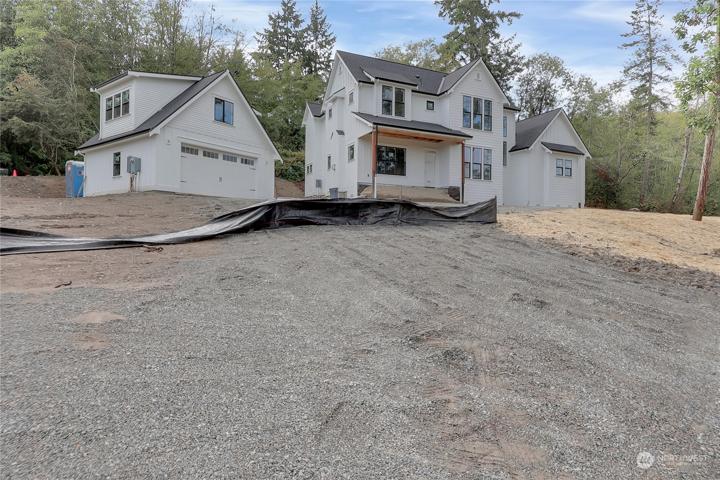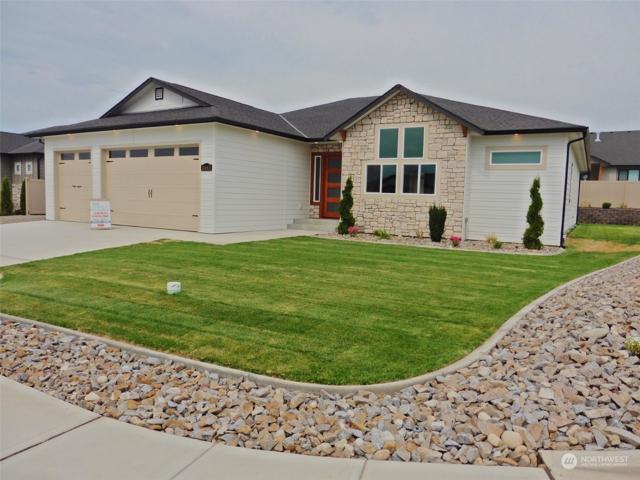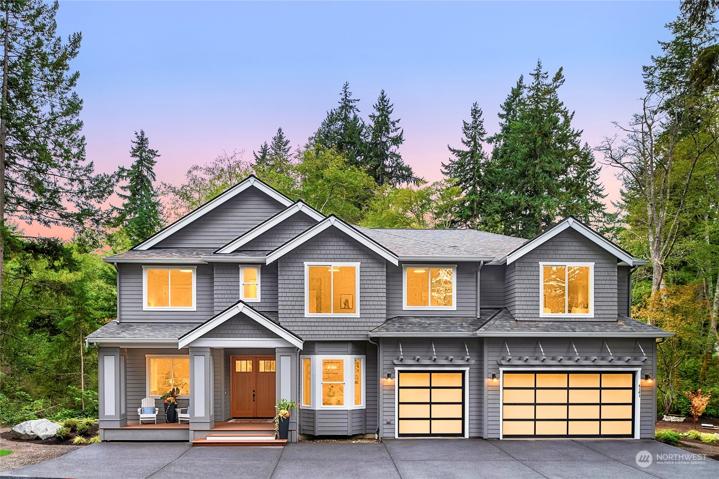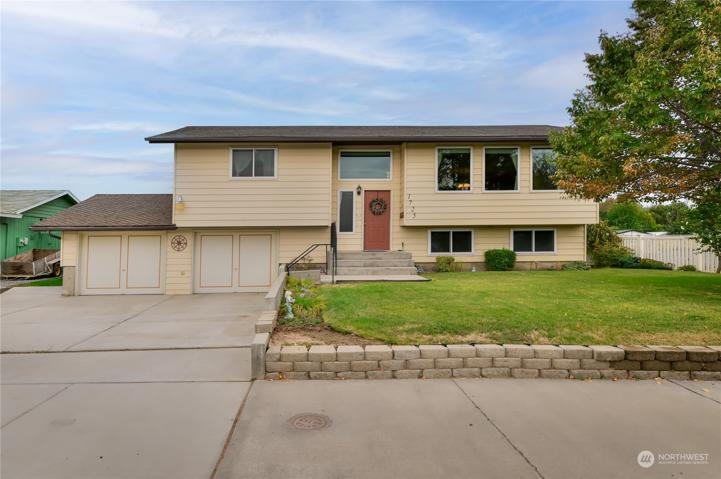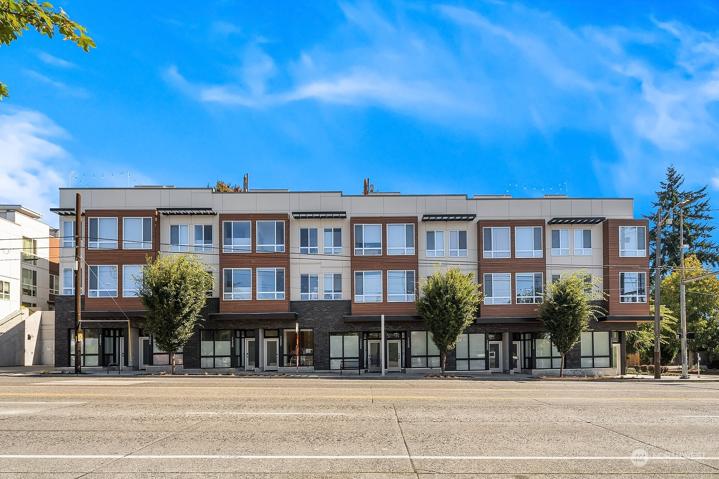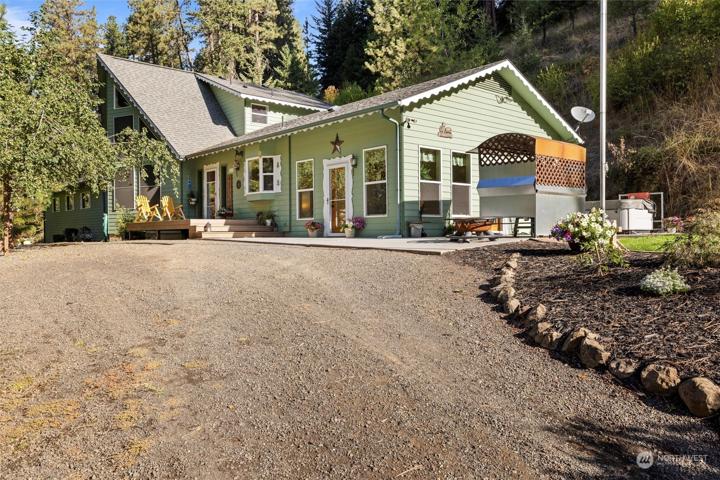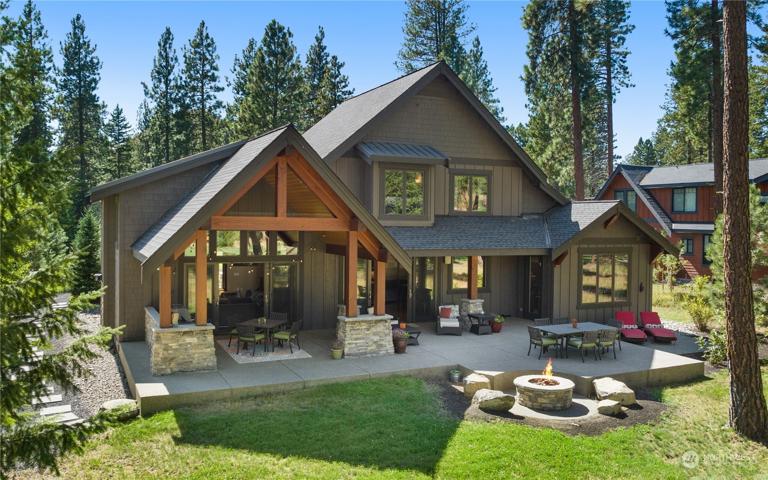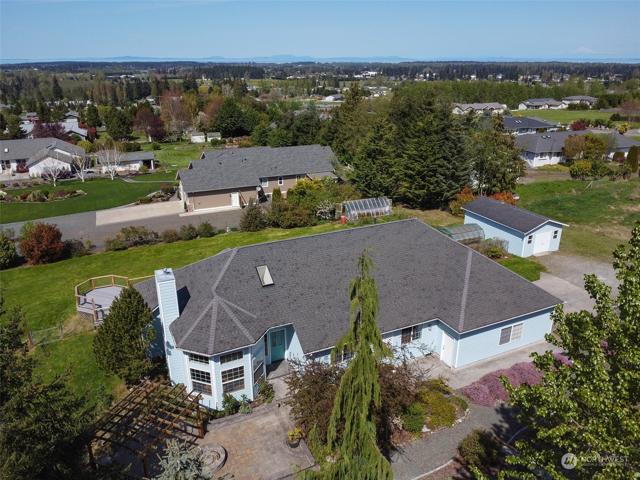345 Properties
Sort by:
1725 W Marina Drive, Moses Lake, WA 98837
1725 W Marina Drive, Moses Lake, WA 98837 Details
2 years ago
6223 S Fork Coppei Road, Waitsburg, WA 99361
6223 S Fork Coppei Road, Waitsburg, WA 99361 Details
2 years ago
