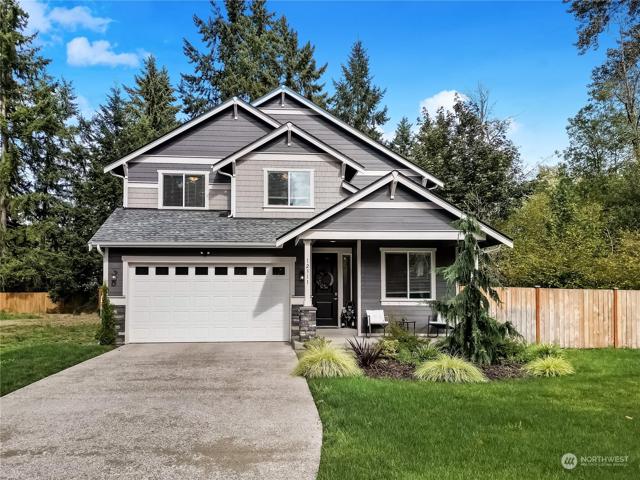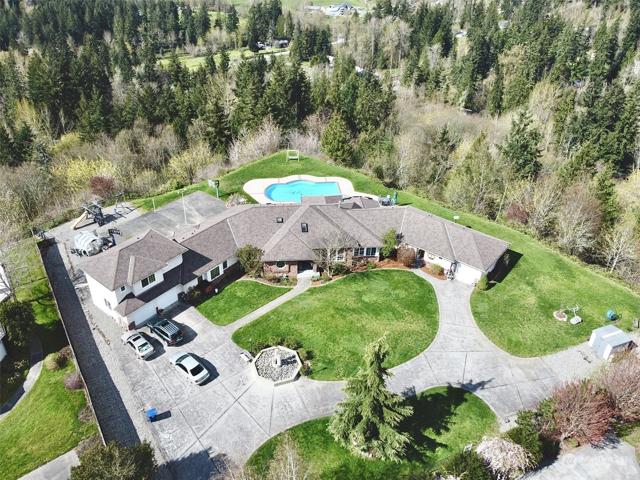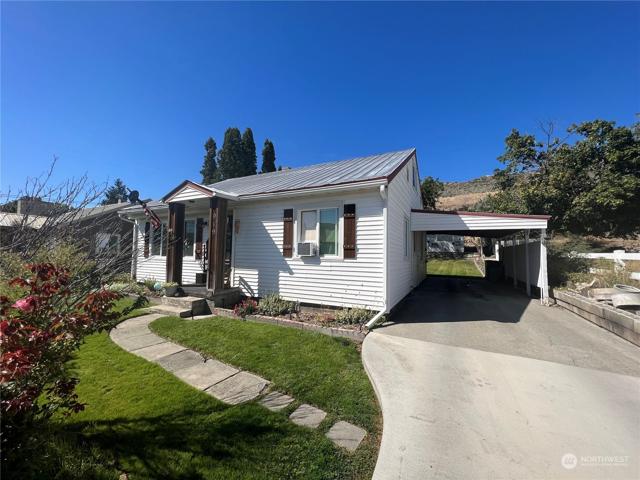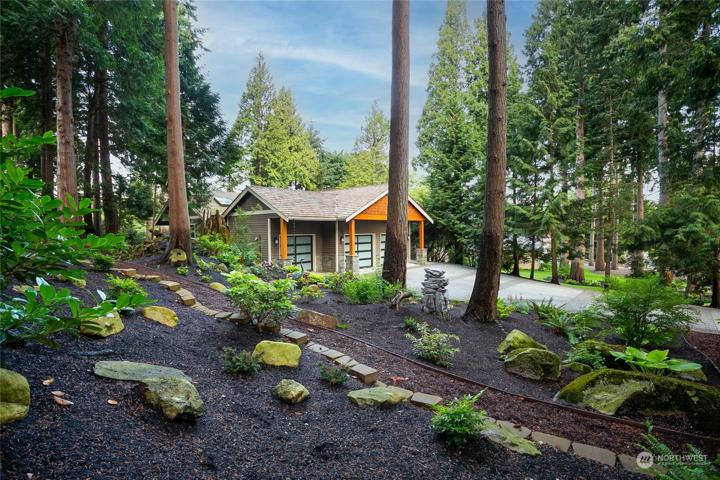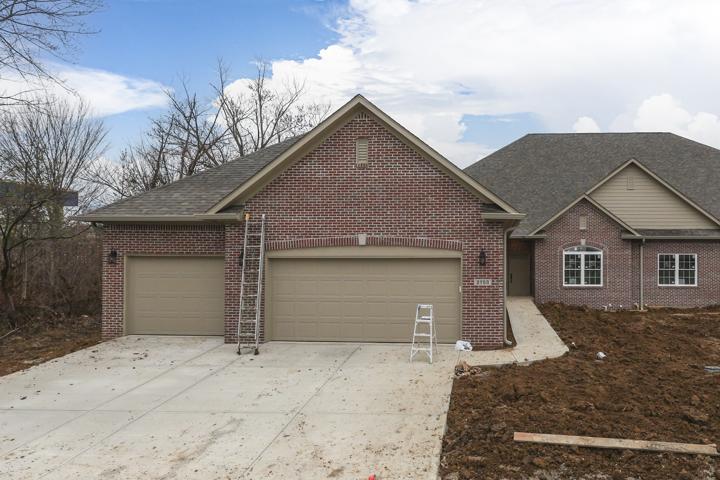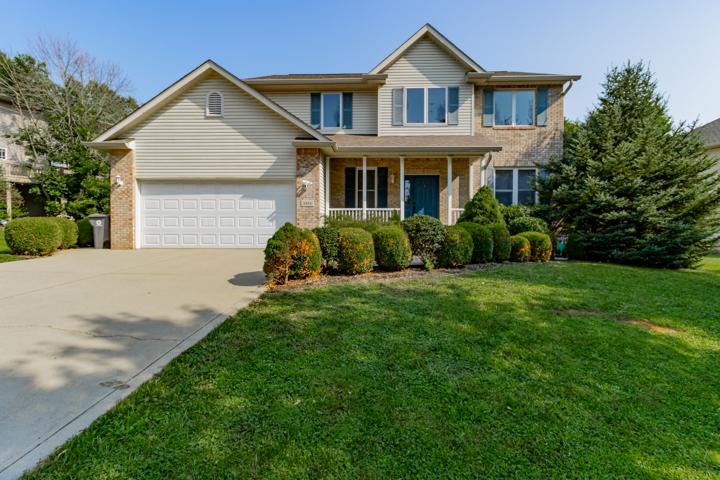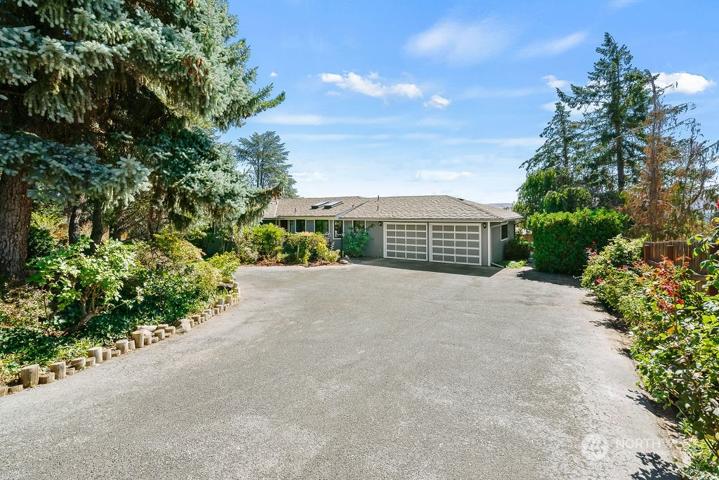345 Properties
Sort by:
525 Antonie N Avenue, Eatonville, WA 98328
525 Antonie N Avenue, Eatonville, WA 98328 Details
2 years ago
15254 & 15260 Broom NE Street, Bainbridge Island, WA 98110
15254 & 15260 Broom NE Street, Bainbridge Island, WA 98110 Details
2 years ago
2753 Stones Bay Drive, Greenwood, IN 46143
2753 Stones Bay Drive, Greenwood, IN 46143 Details
2 years ago
3424 S Cedarwood Circle, Bloomington, IN 47401
3424 S Cedarwood Circle, Bloomington, IN 47401 Details
2 years ago
