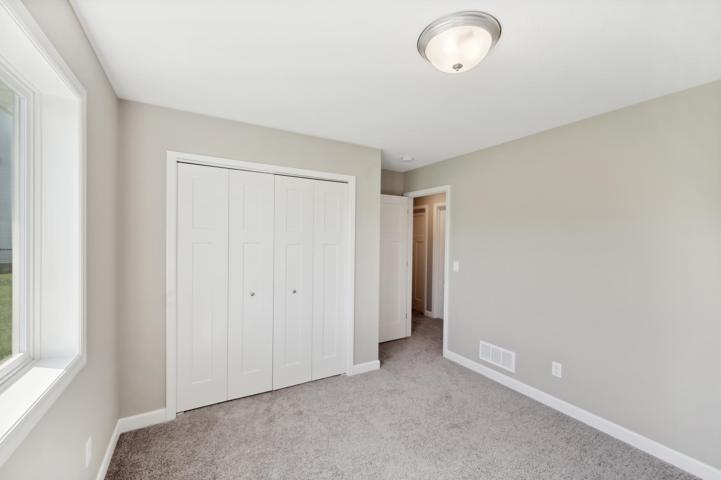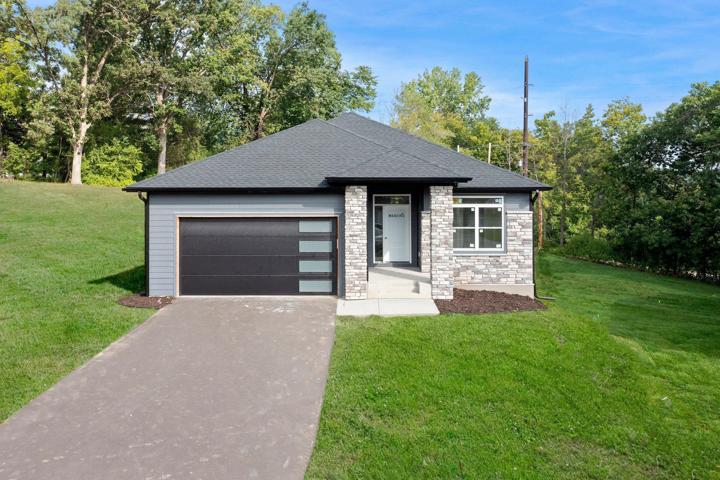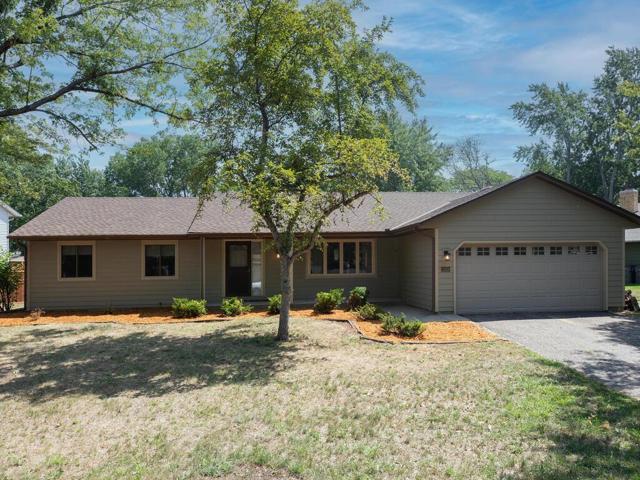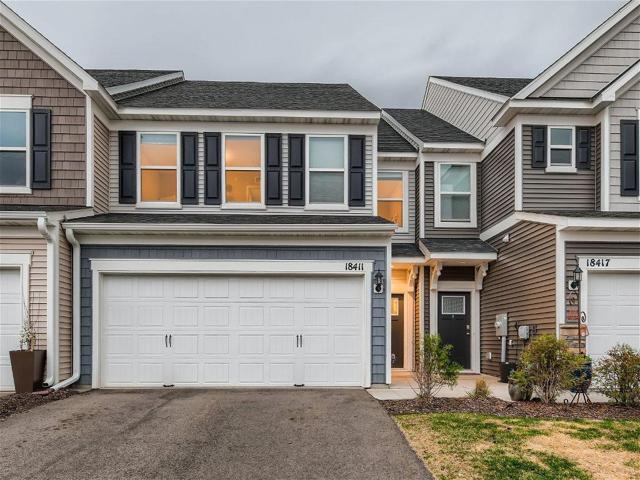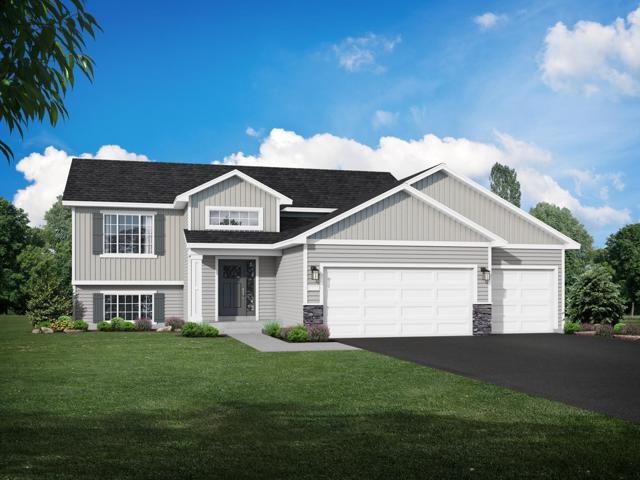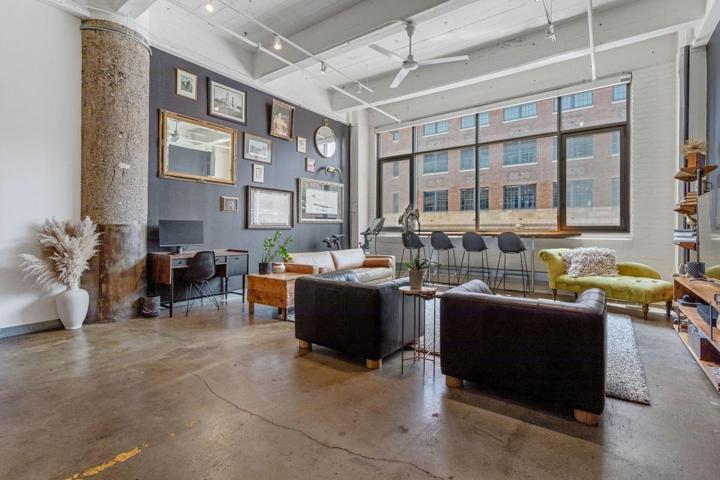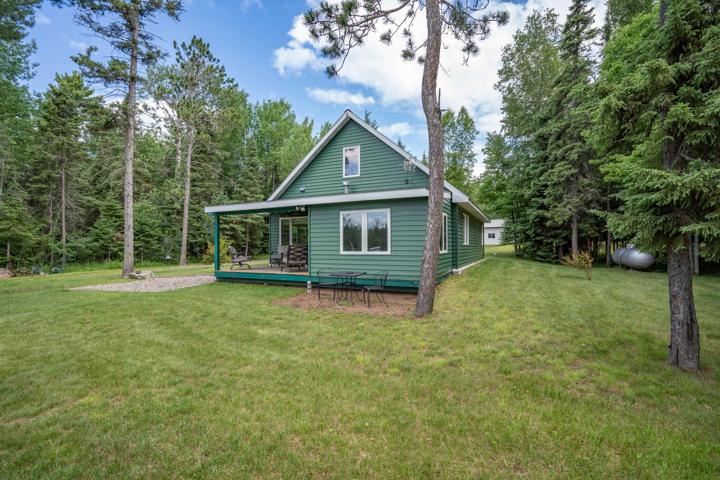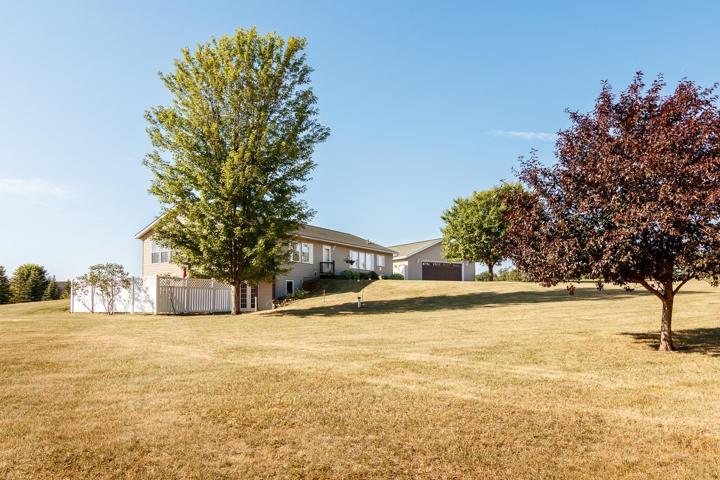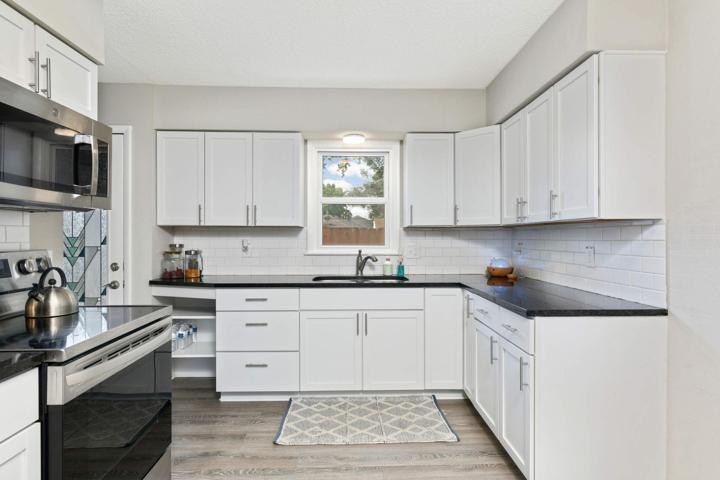1160 Properties
Sort by:
1519 Oak Ridge Street, Hanover, MN 55341
1519 Oak Ridge Street, Hanover, MN 55341 Details
2 years ago
7440 Glengarry Place, Eden Prairie, MN 55344
7440 Glengarry Place, Eden Prairie, MN 55344 Details
2 years ago
11524 Kensington Drive, Eden Prairie, MN 55347
11524 Kensington Drive, Eden Prairie, MN 55347 Details
2 years ago
700 Washington N Avenue, Minneapolis, MN 55401
700 Washington N Avenue, Minneapolis, MN 55401 Details
2 years ago
1216 S Windmill Creek, Waconia, MN 55387
1216 S Windmill Creek, Waconia, MN 55387 Details
2 years ago
1346 White Lake Drive, Ault Twp, MN 55803
1346 White Lake Drive, Ault Twp, MN 55803 Details
2 years ago
2257 Long Lake Road, Detroit Lakes, MN 56501
2257 Long Lake Road, Detroit Lakes, MN 56501 Details
2 years ago
3500 Utah S Avenue, Saint Louis Park, MN 55426
3500 Utah S Avenue, Saint Louis Park, MN 55426 Details
2 years ago
