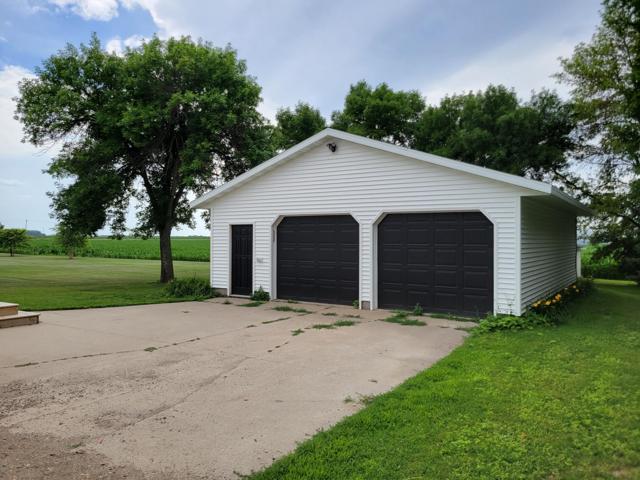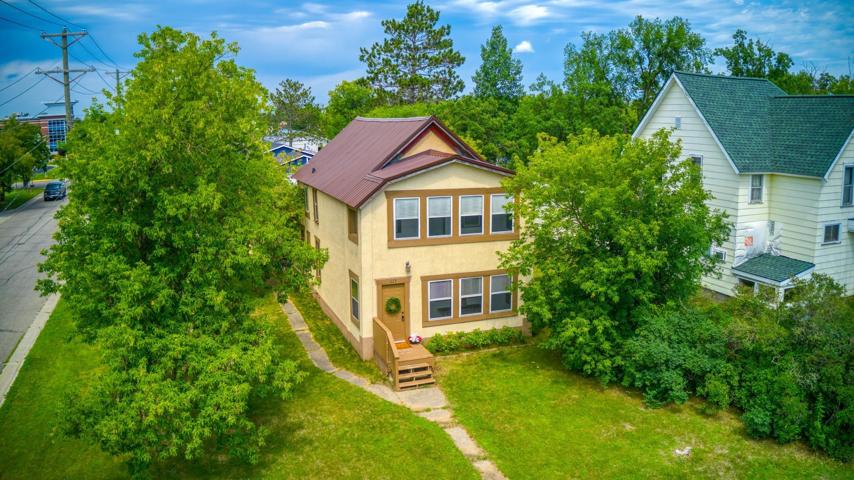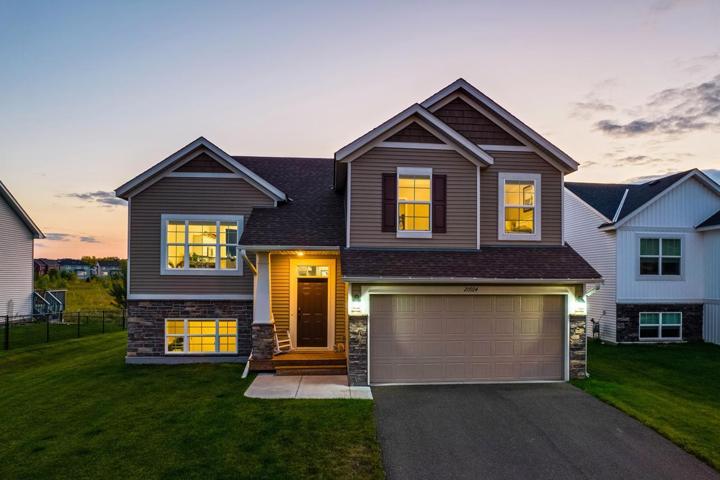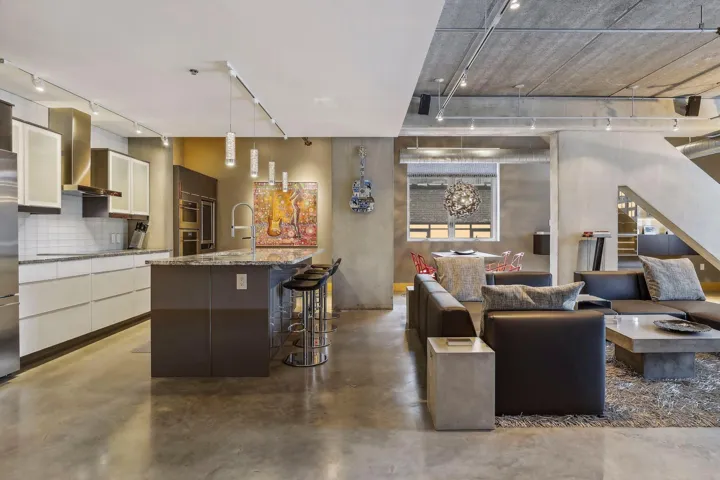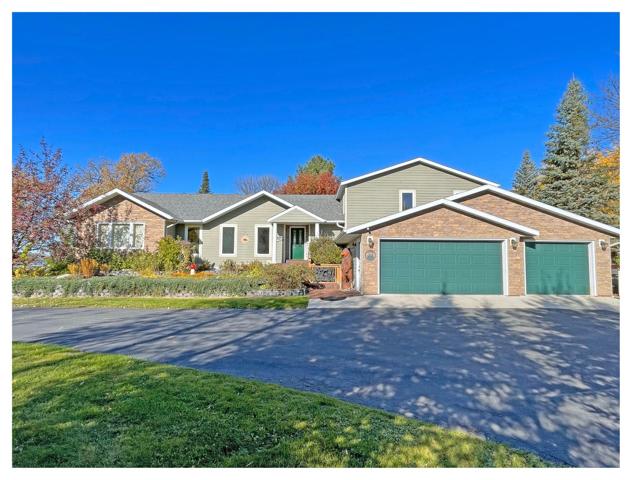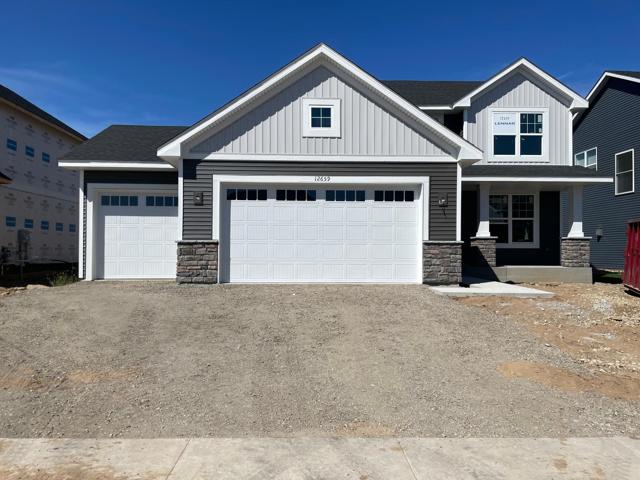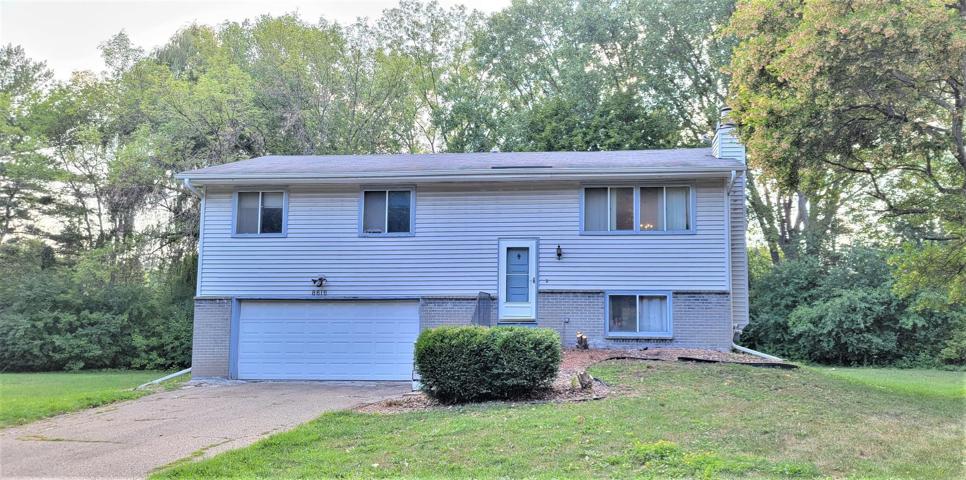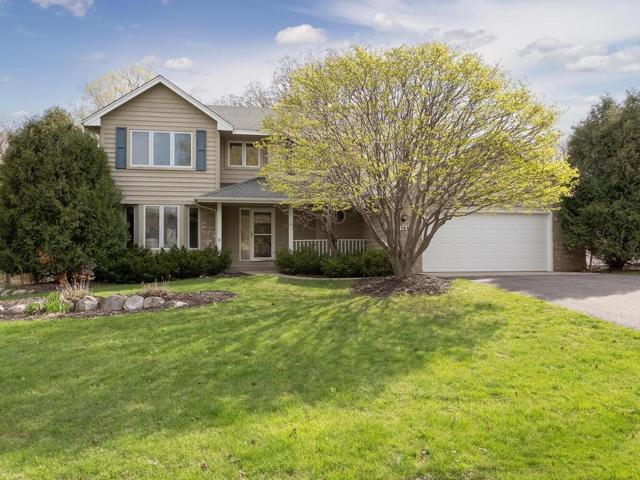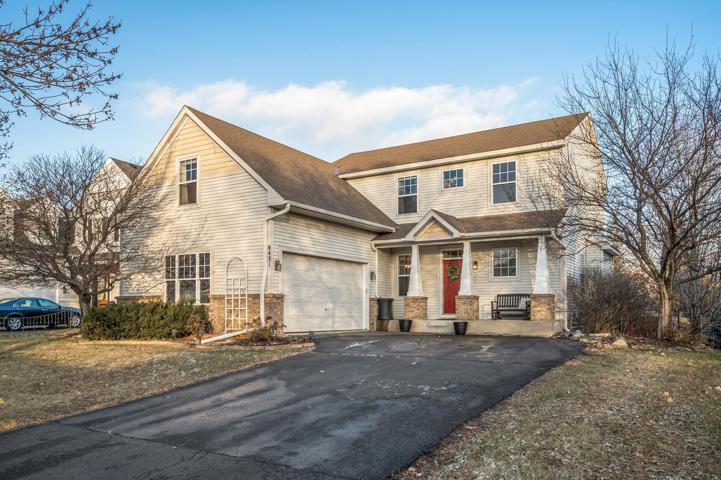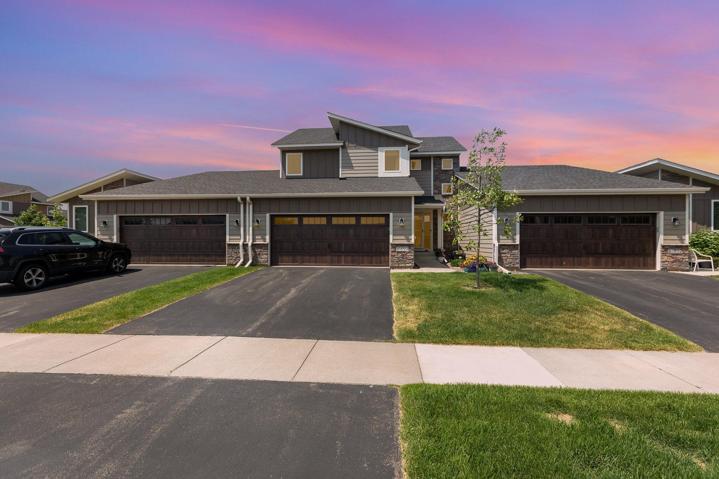1160 Properties
Sort by:
20924 Hardwood N Road, Forest Lake, MN 55025
20924 Hardwood N Road, Forest Lake, MN 55025 Details
2 years ago
18575 Power Dam NE Road, Bemidji, MN 56601
18575 Power Dam NE Road, Bemidji, MN 56601 Details
2 years ago
12659 Arklow Avenue, Rosemount, MN 55068
12659 Arklow Avenue, Rosemount, MN 55068 Details
2 years ago
8616 Windward Circle, Eden Prairie, MN 55344
8616 Windward Circle, Eden Prairie, MN 55344 Details
2 years ago
7144 Orchid N Lane, Maple Grove, MN 55311
7144 Orchid N Lane, Maple Grove, MN 55311 Details
2 years ago
8431 Allegheny Grove Boulevard, Victoria, MN 55386
8431 Allegheny Grove Boulevard, Victoria, MN 55386 Details
2 years ago
