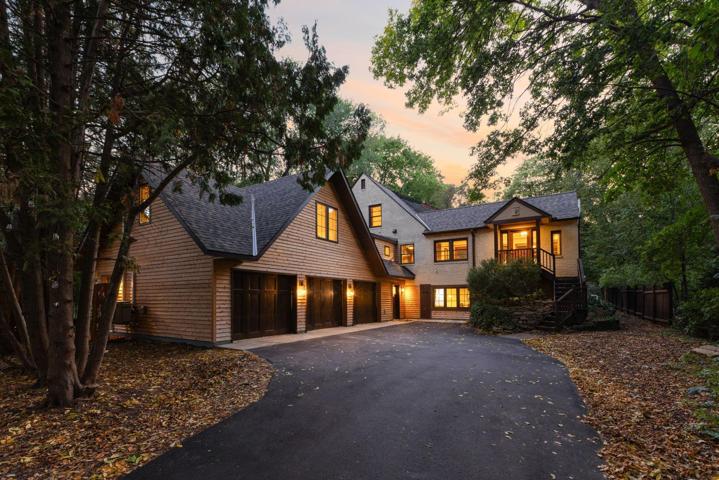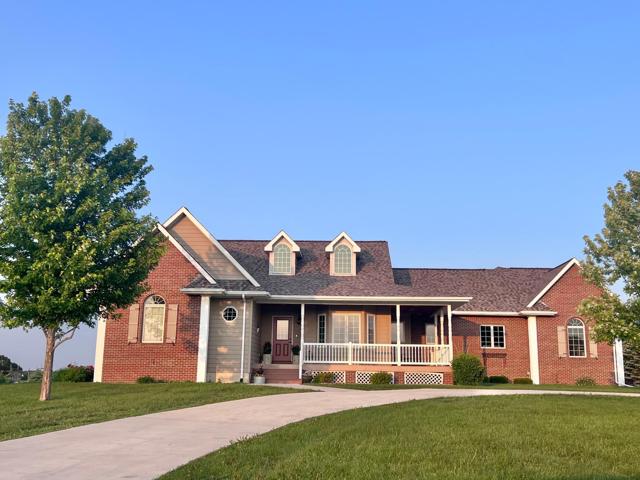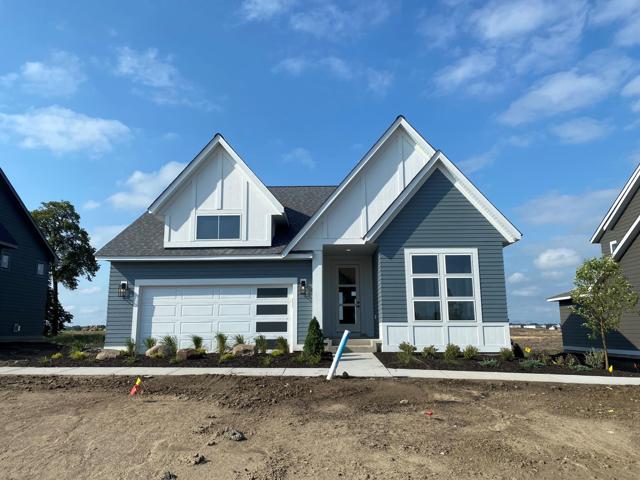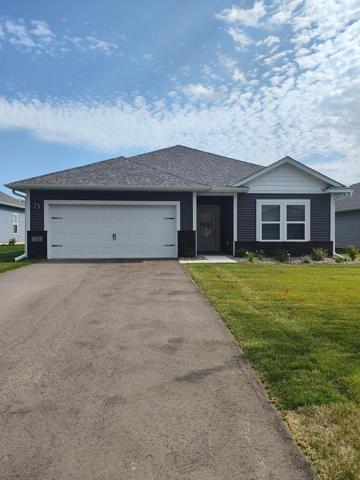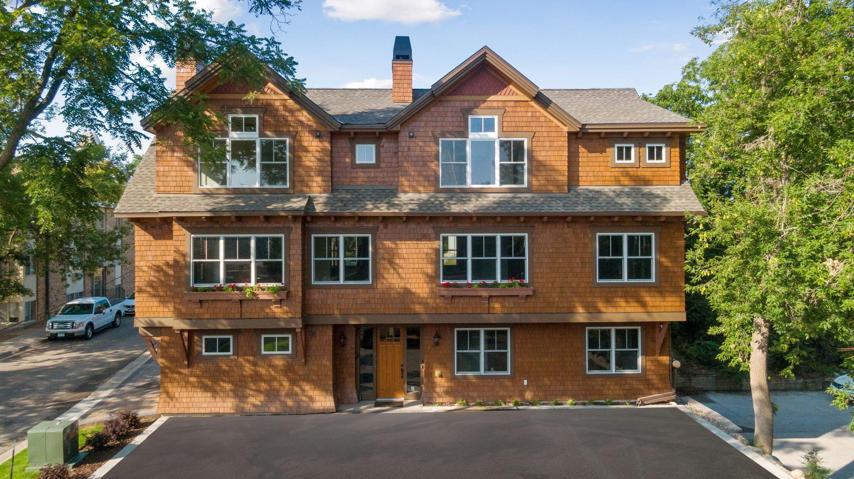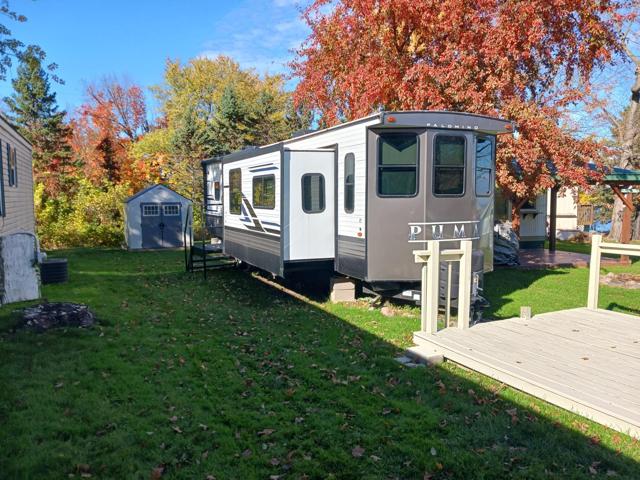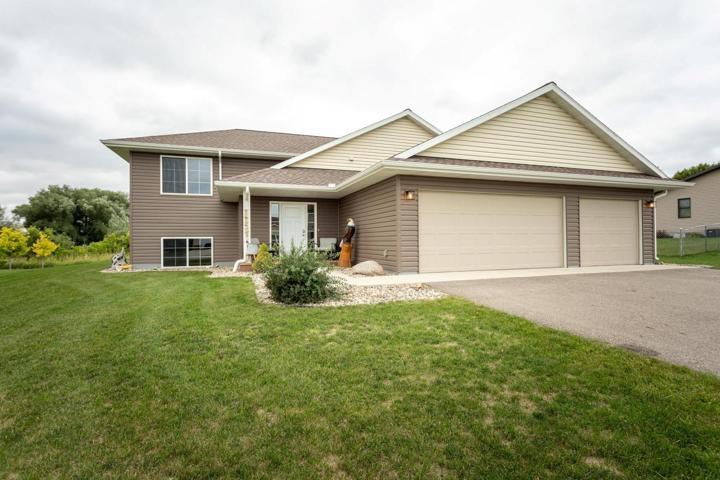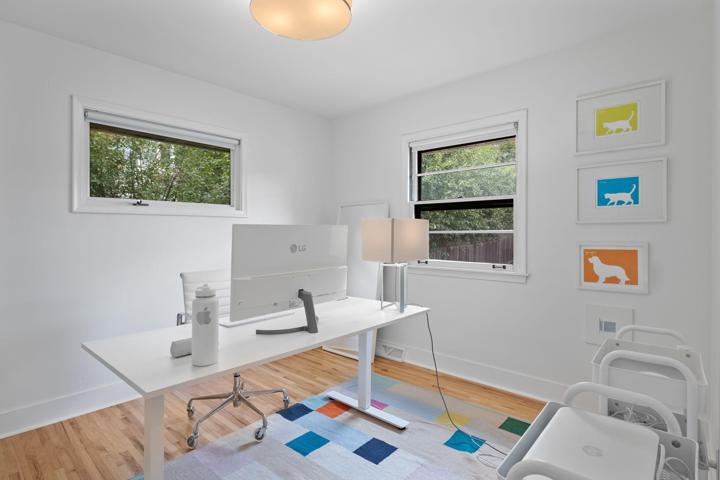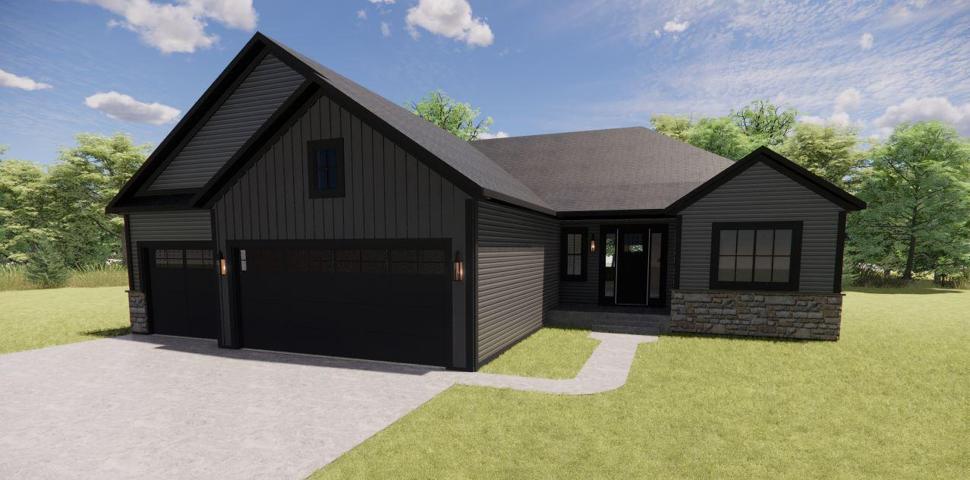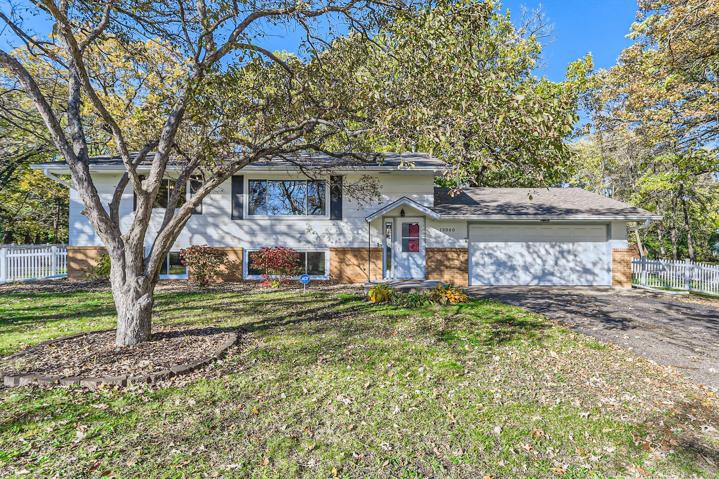1160 Properties
Sort by:
145 Meadow N Lane, Golden Valley, MN 55422
145 Meadow N Lane, Golden Valley, MN 55422 Details
2 years ago
102 Little Rock Avenue, Marshall, MN 56258
102 Little Rock Avenue, Marshall, MN 56258 Details
2 years ago
9756 46th NE Street, Saint Michael, MN 55376
9756 46th NE Street, Saint Michael, MN 55376 Details
2 years ago
13807 Twilight Rd , Kathio Twp, MN 56359
13807 Twilight Rd , Kathio Twp, MN 56359 Details
2 years ago
9512 W 16th Street, Saint Louis Park, MN 55426
9512 W 16th Street, Saint Louis Park, MN 55426 Details
2 years ago
13060 Dayton River Road, Dayton, MN 55327
13060 Dayton River Road, Dayton, MN 55327 Details
2 years ago
