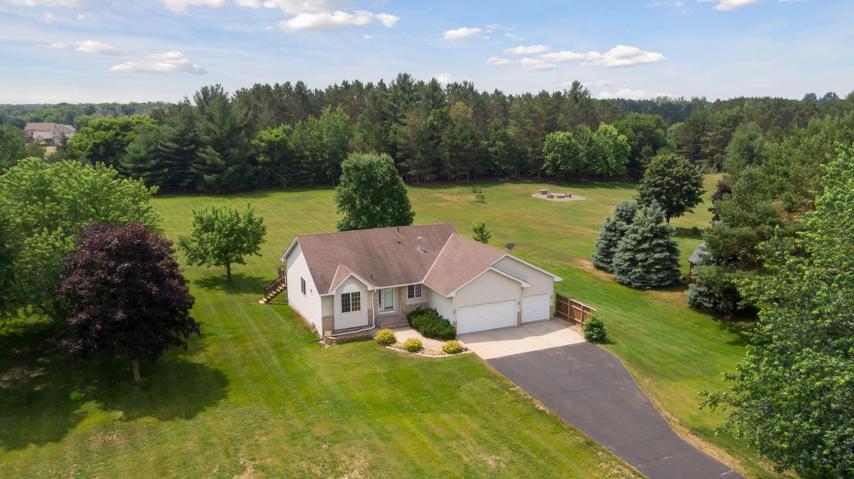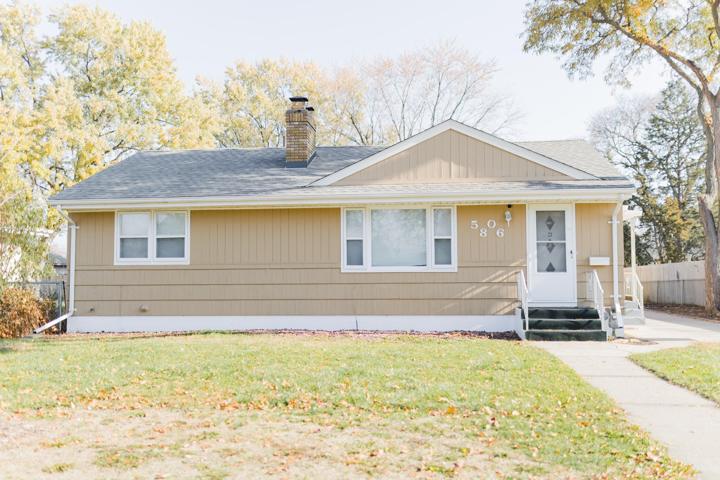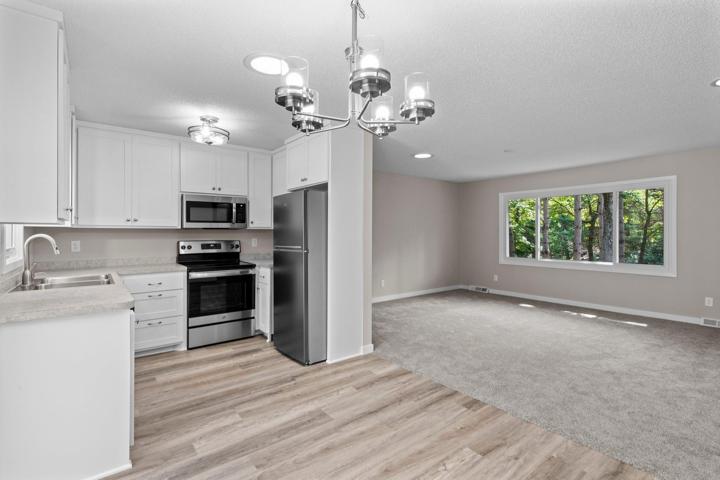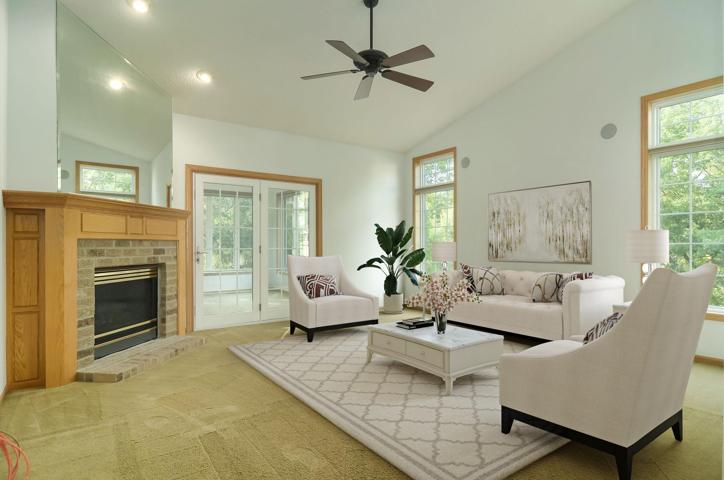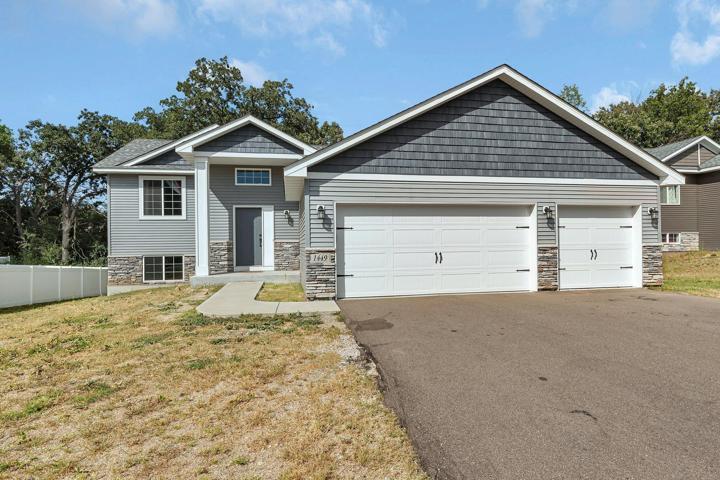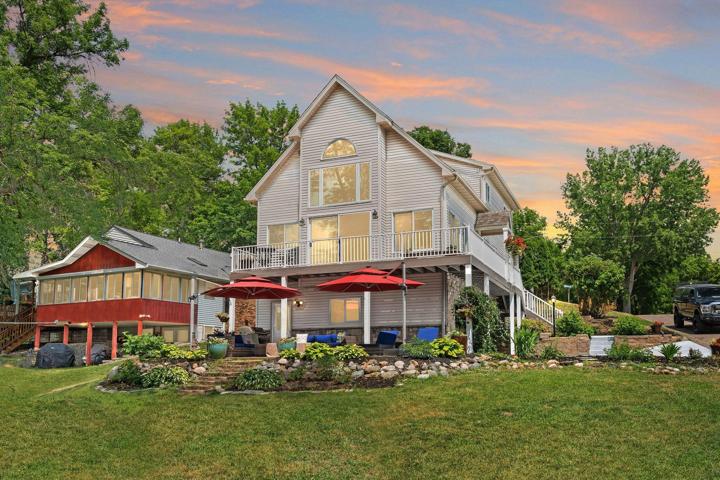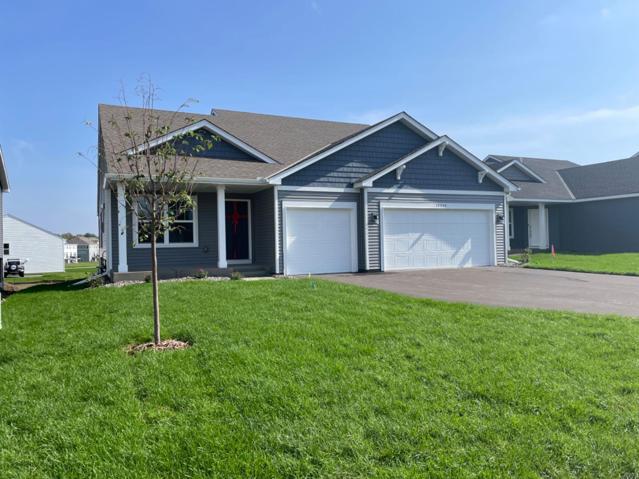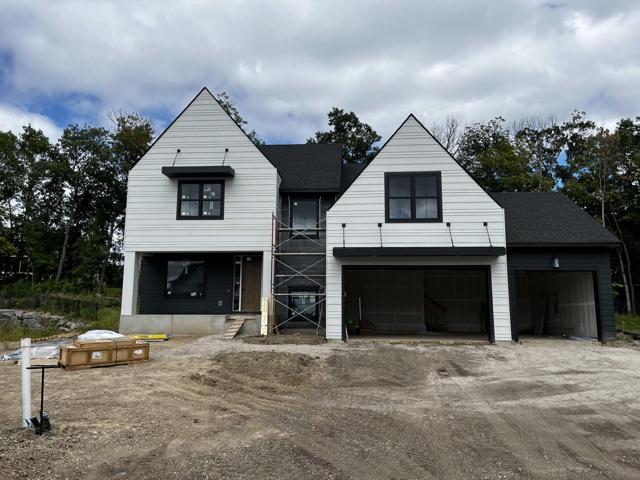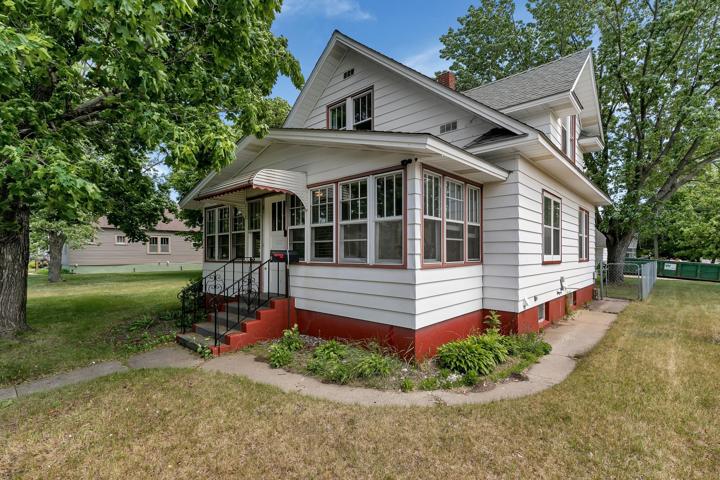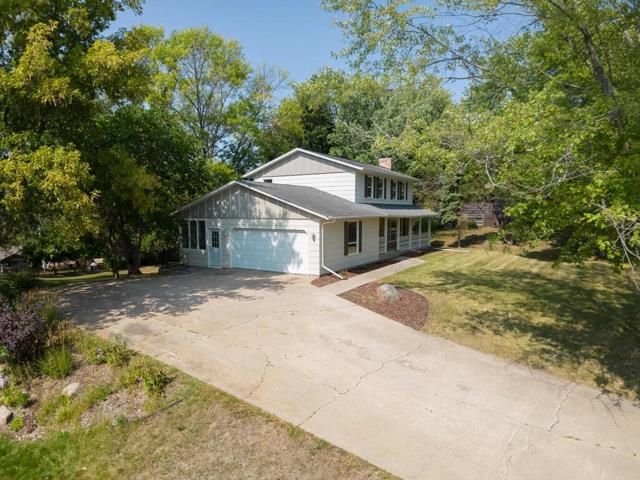1160 Properties
Sort by:
592 226th NE Avenue, East Bethel, MN 55011
592 226th NE Avenue, East Bethel, MN 55011 Details
2 years ago
5806 James N Avenue, Brooklyn Center, MN 55430
5806 James N Avenue, Brooklyn Center, MN 55430 Details
2 years ago
12825 Falcon Drive, Apple Valley, MN 55124
12825 Falcon Drive, Apple Valley, MN 55124 Details
2 years ago
1449 19th SE Street, Saint Cloud, MN 56304
1449 19th SE Street, Saint Cloud, MN 56304 Details
2 years ago
13530 Norelius Lane, Lindstrom, MN 55045
13530 Norelius Lane, Lindstrom, MN 55045 Details
2 years ago
202 24th N Avenue, Saint Cloud, MN 56303
202 24th N Avenue, Saint Cloud, MN 56303 Details
2 years ago
