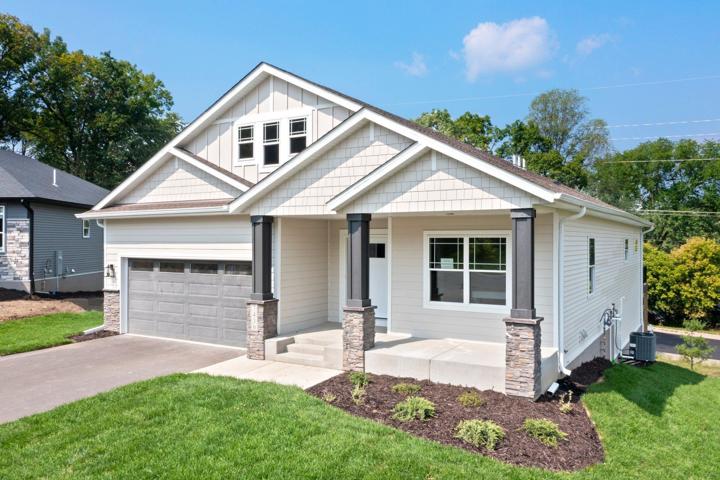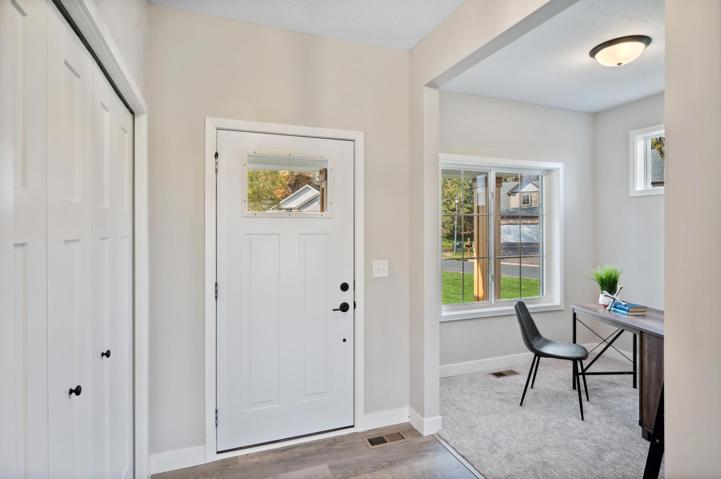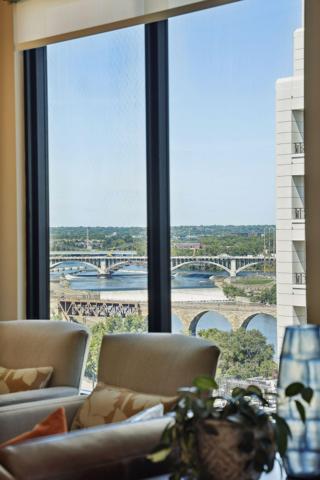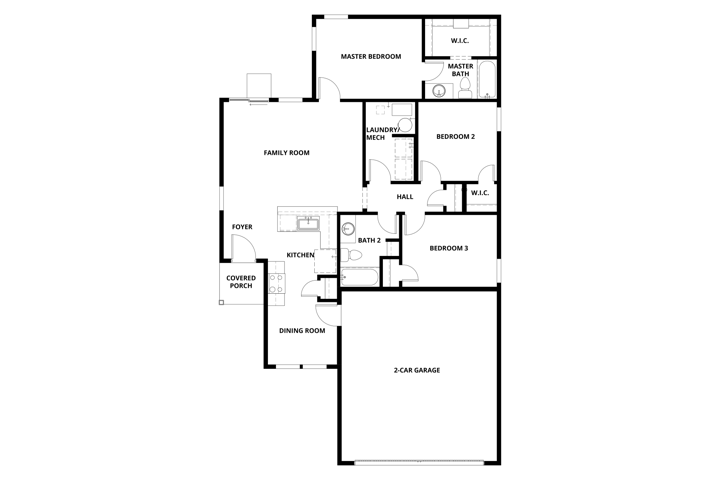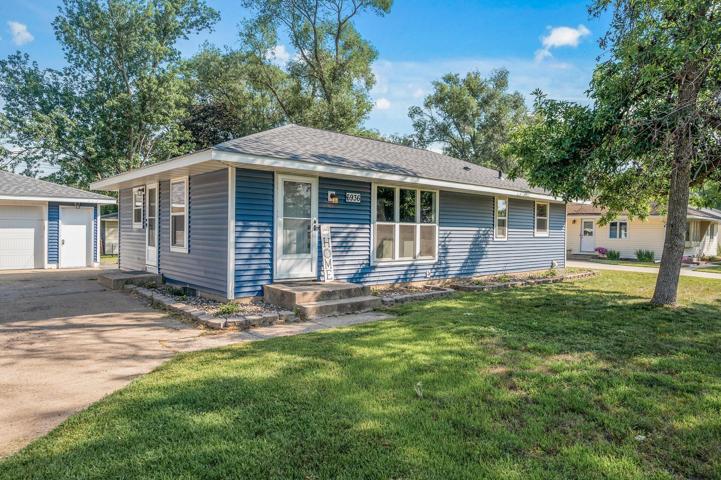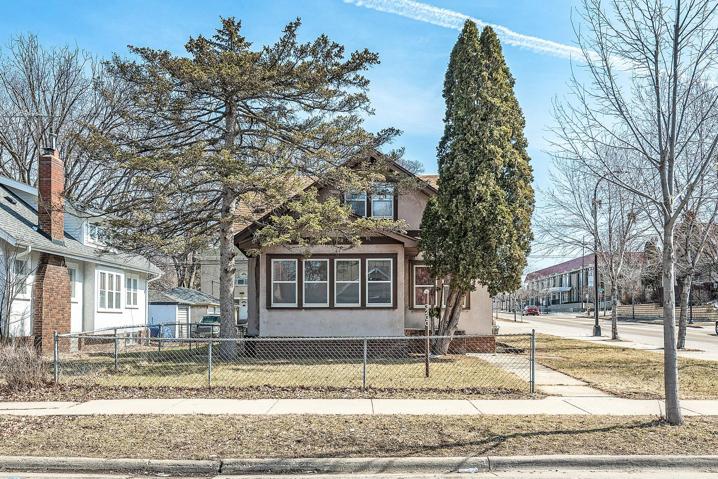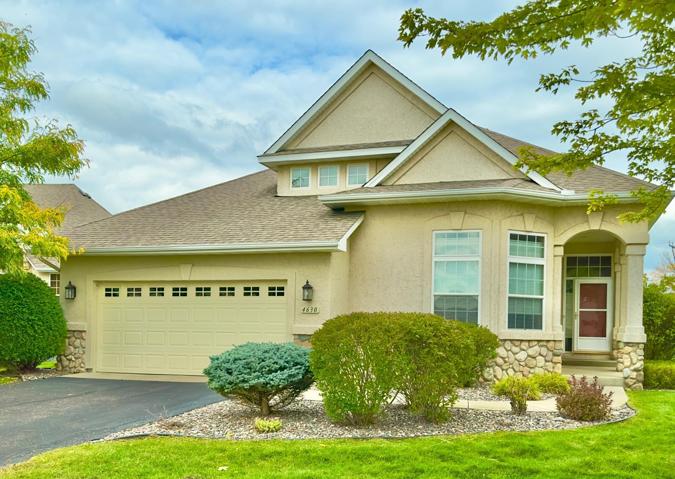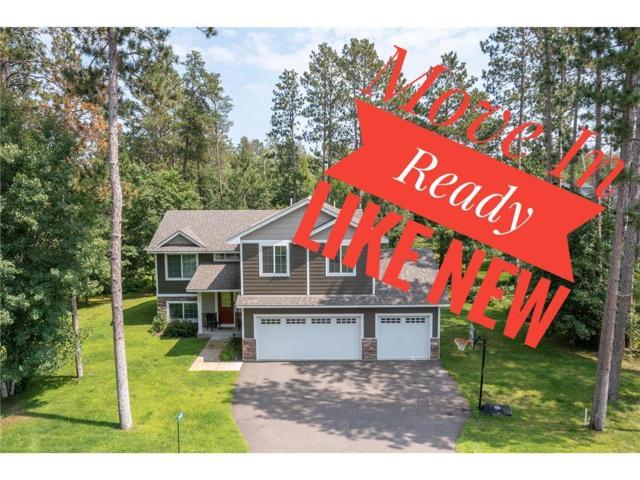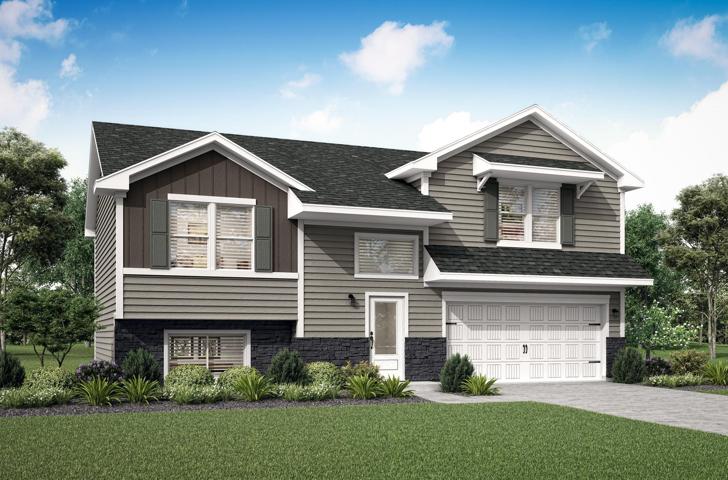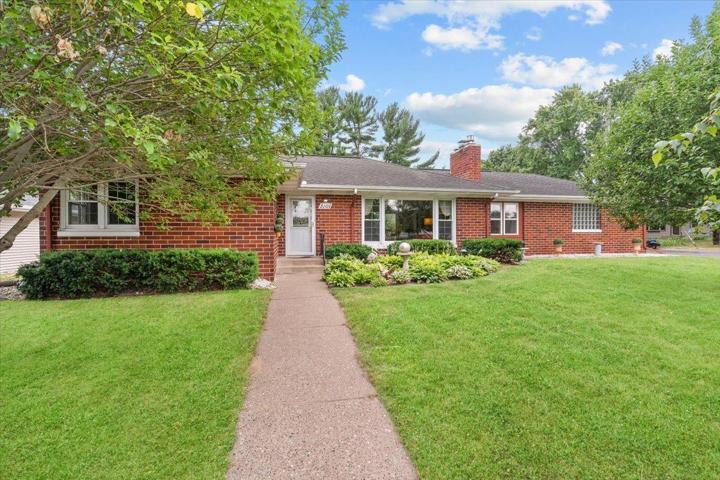1160 Properties
Sort by:
7430 Glengarry Place, Eden Prairie, MN 55344
7430 Glengarry Place, Eden Prairie, MN 55344 Details
2 years ago
768 Silverglade W Avenue, Delano, MN 55328
768 Silverglade W Avenue, Delano, MN 55328 Details
2 years ago
1240 S 2nd Street, Minneapolis, MN 55415
1240 S 2nd Street, Minneapolis, MN 55415 Details
2 years ago
10071 188th NW Avenue, Elk River, MN 55330
10071 188th NW Avenue, Elk River, MN 55330 Details
2 years ago
6936 90th S Street, Cottage Grove, MN 55016
6936 90th S Street, Cottage Grove, MN 55016 Details
2 years ago
3200 Humboldt N Avenue, Minneapolis, MN 55412
3200 Humboldt N Avenue, Minneapolis, MN 55412 Details
2 years ago
10133 188th NW Avenue, Elk River, MN 55330
10133 188th NW Avenue, Elk River, MN 55330 Details
2 years ago
3101 Shorewood Lane, Roseville, MN 55113
3101 Shorewood Lane, Roseville, MN 55113 Details
2 years ago
