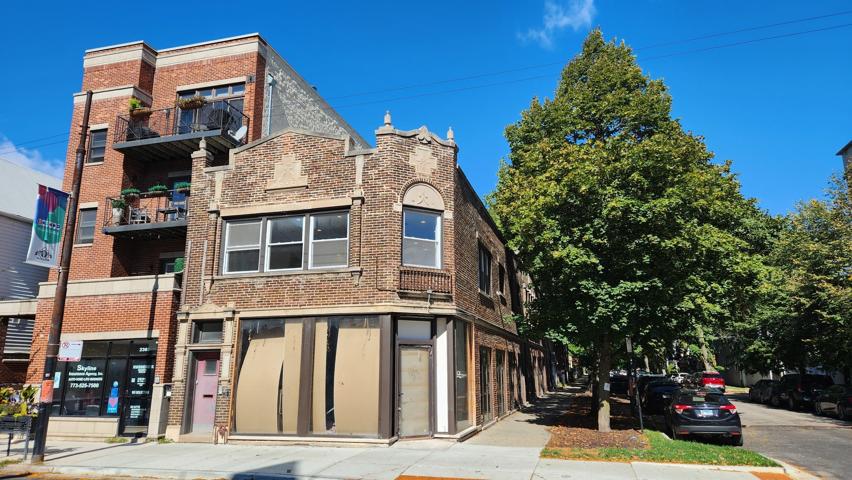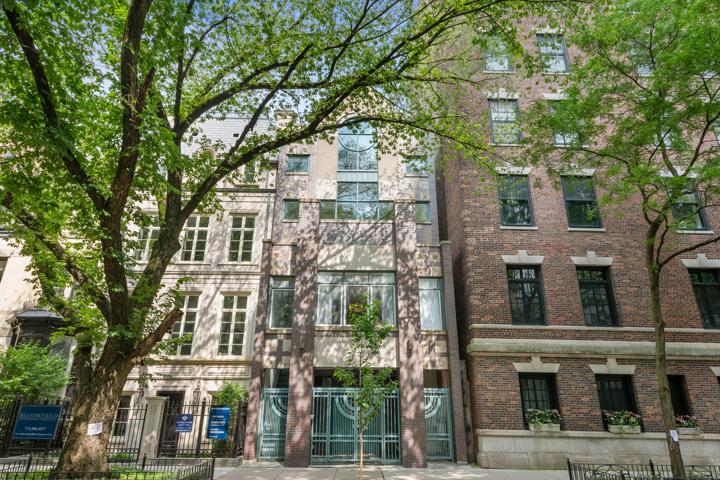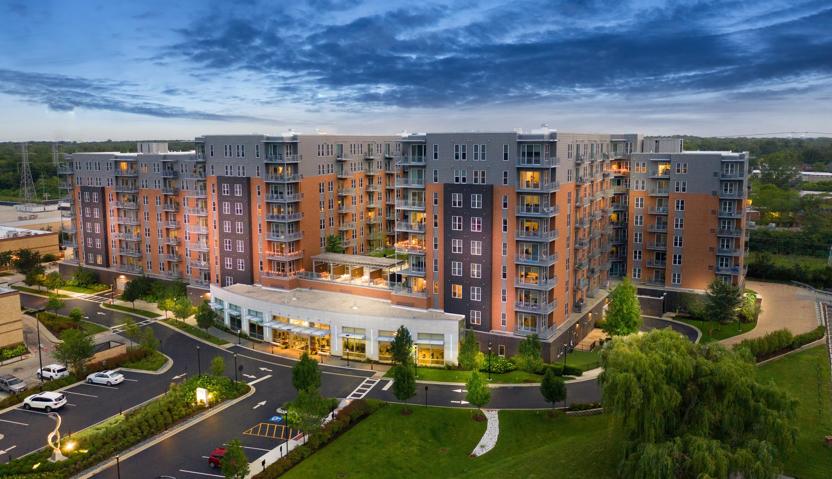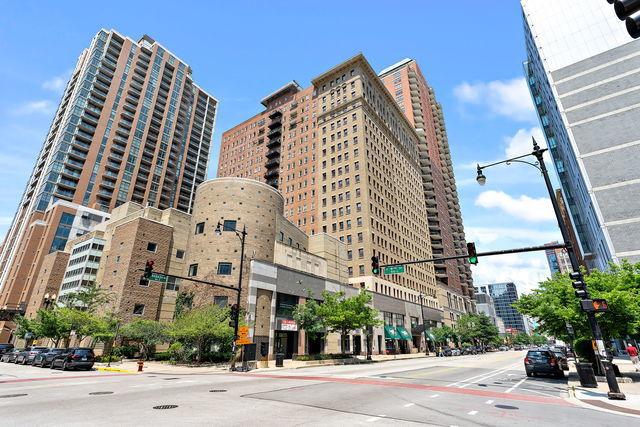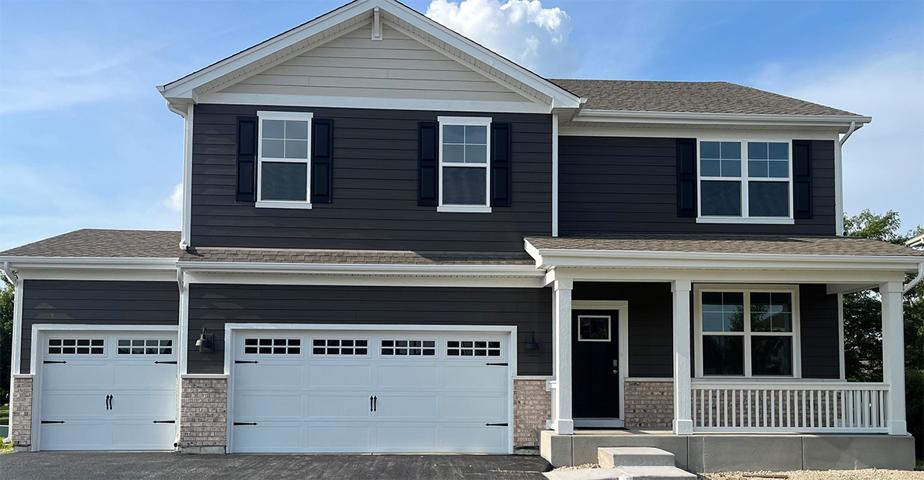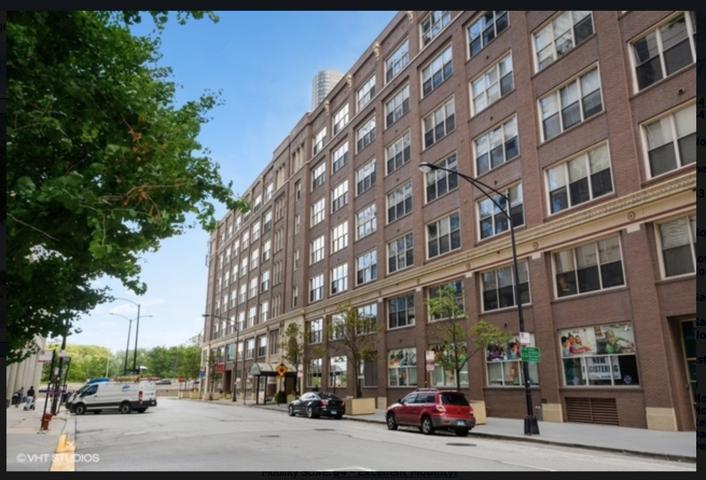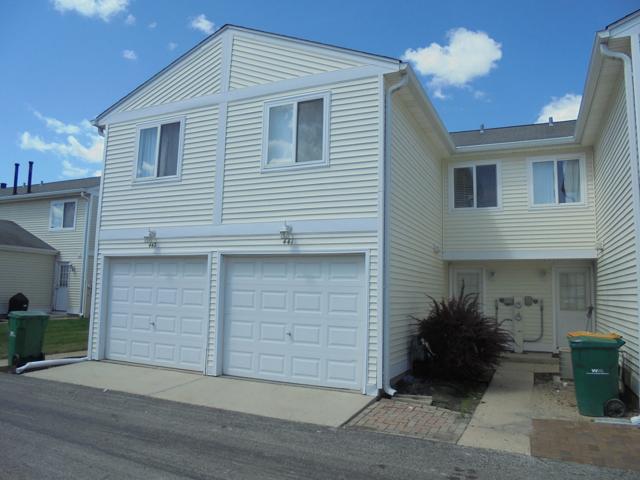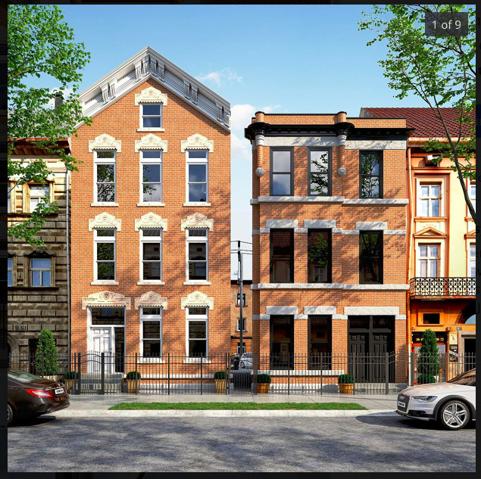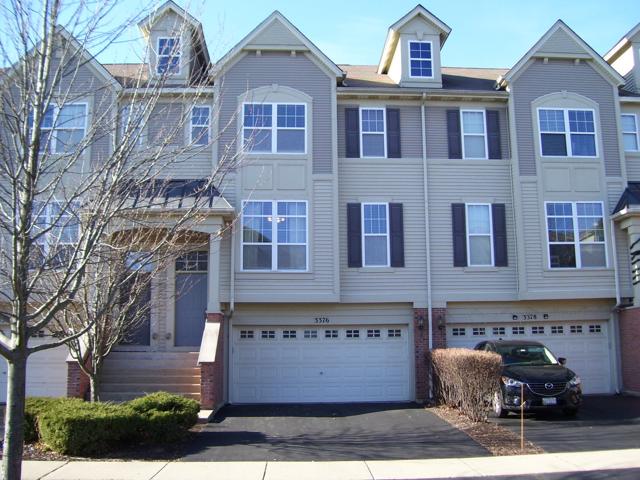3741 Properties
Sort by:
770 Skokie Boulevard, Northbrook, IL 60062
770 Skokie Boulevard, Northbrook, IL 60062 Details
1 year ago
540 N Lake Shore Drive, Chicago, IL 60611
540 N Lake Shore Drive, Chicago, IL 60611 Details
1 year ago
441 Meadow Green Lane, Round Lake Beach, IL 60073
441 Meadow Green Lane, Round Lake Beach, IL 60073 Details
1 year ago
