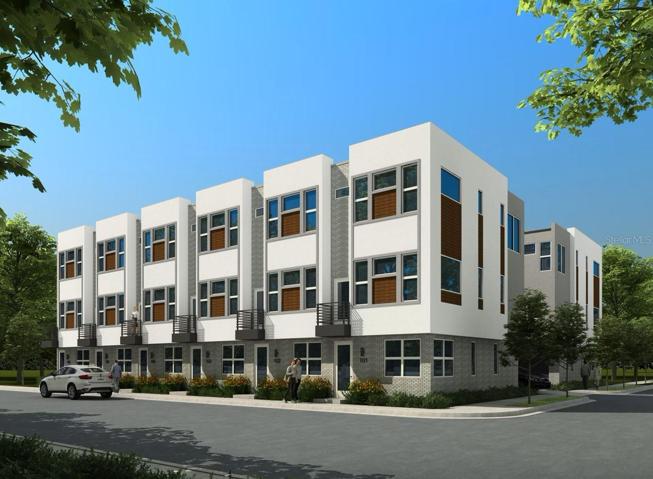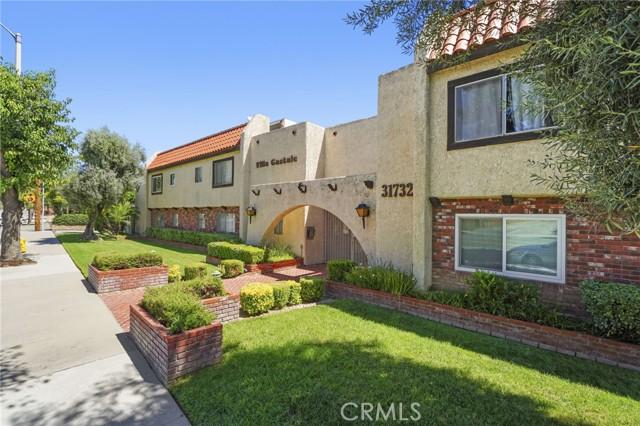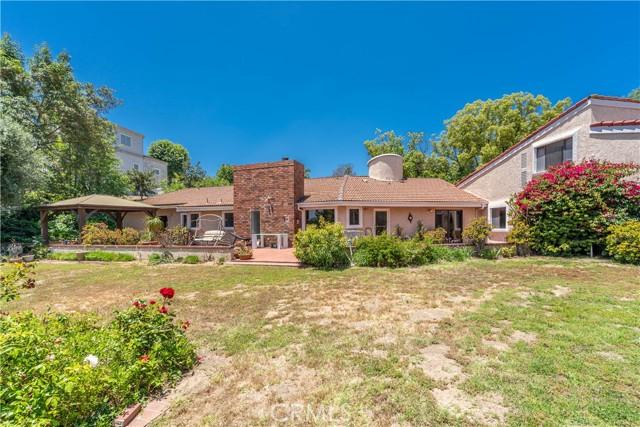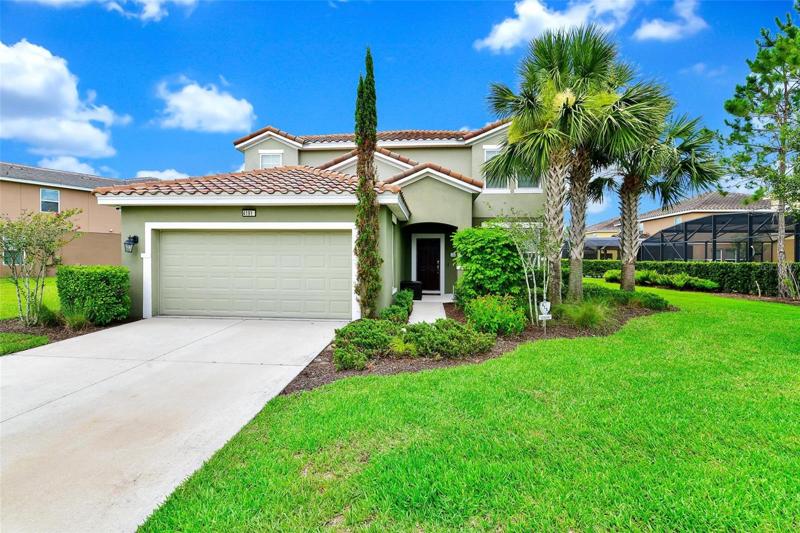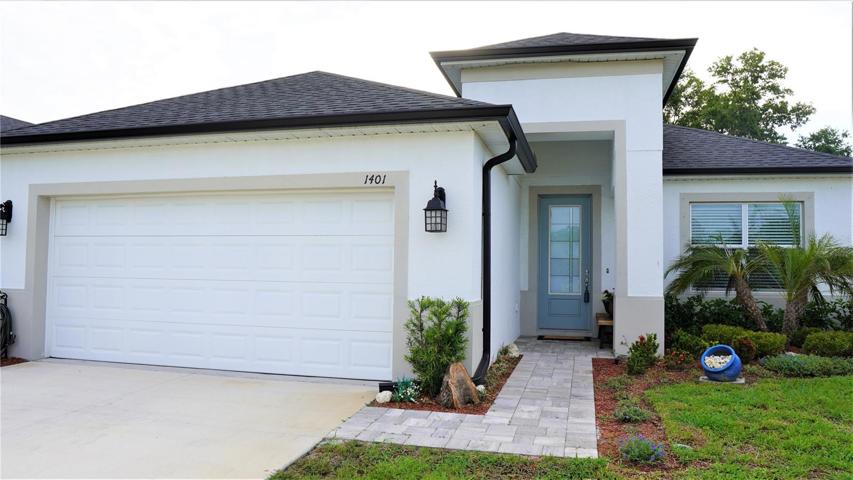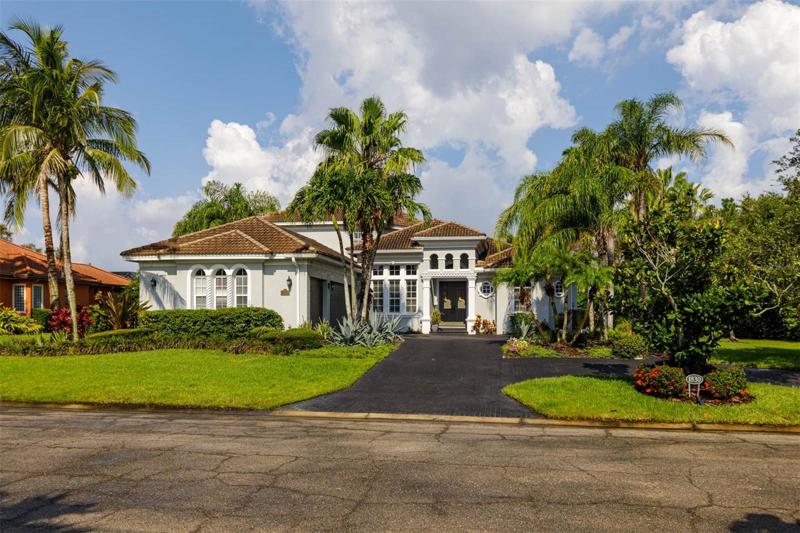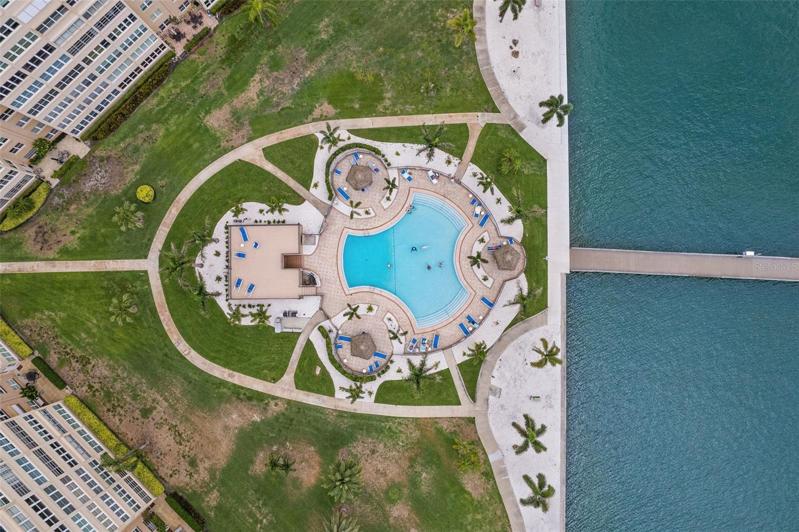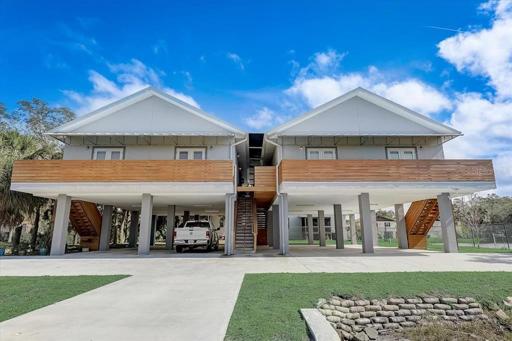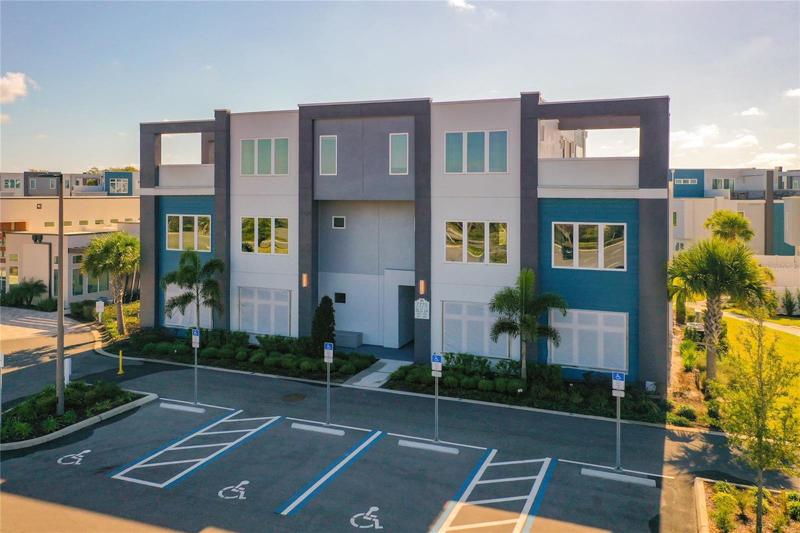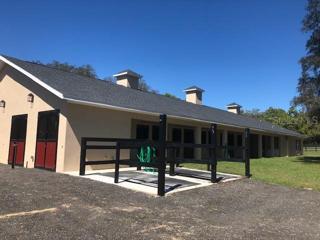2760 Properties
Sort by:
31732 Ridge Route Road , Castaic, CA 91384
31732 Ridge Route Road , Castaic, CA 91384 Details
2 years ago
2514 Braided Mane Drive , Diamond Bar, CA 91765
2514 Braided Mane Drive , Diamond Bar, CA 91765 Details
2 years ago
1401 N RIVER CIRCLE, TARPON SPRINGS, FL 34689
1401 N RIVER CIRCLE, TARPON SPRINGS, FL 34689 Details
2 years ago
1830 AMBERWYND W CIRCLE, PALMETTO, FL 34221
1830 AMBERWYND W CIRCLE, PALMETTO, FL 34221 Details
2 years ago
5108 BRITTANY S DRIVE, ST PETERSBURG, FL 33715
5108 BRITTANY S DRIVE, ST PETERSBURG, FL 33715 Details
2 years ago
7770 SANDY RIDGE DRIVE, KISSIMMEE, FL 34747
7770 SANDY RIDGE DRIVE, KISSIMMEE, FL 34747 Details
2 years ago
7647 NW 21ST STREET – BARN APT. , OCALA, FL 34482
7647 NW 21ST STREET - BARN APT. , OCALA, FL 34482 Details
2 years ago
