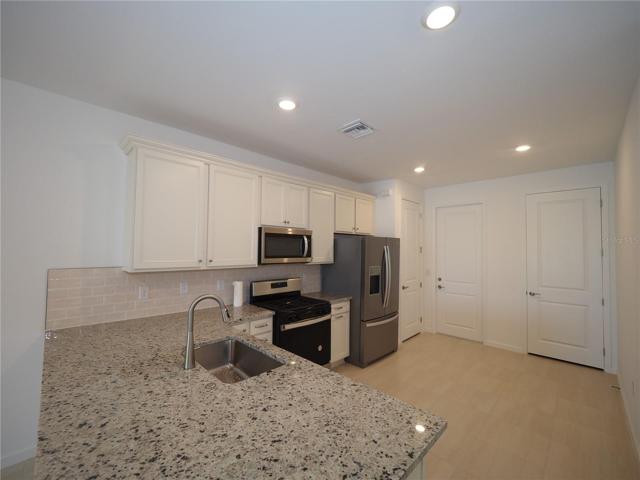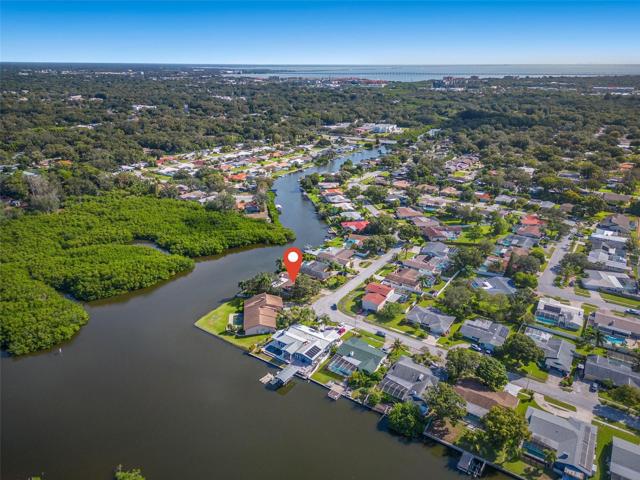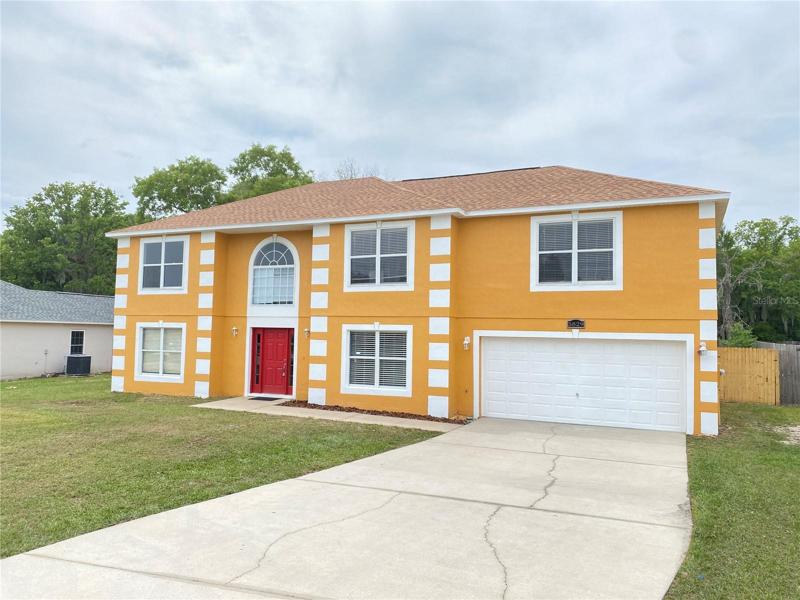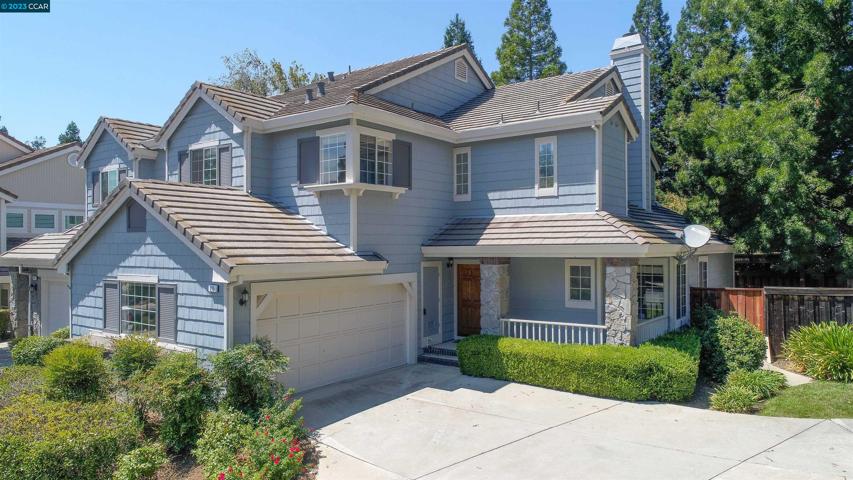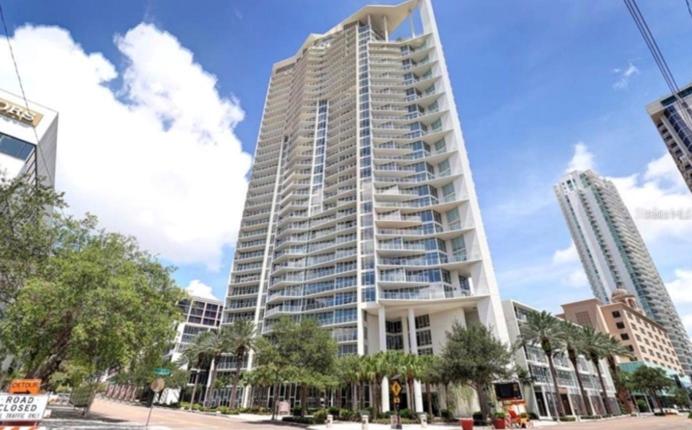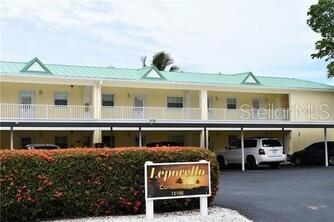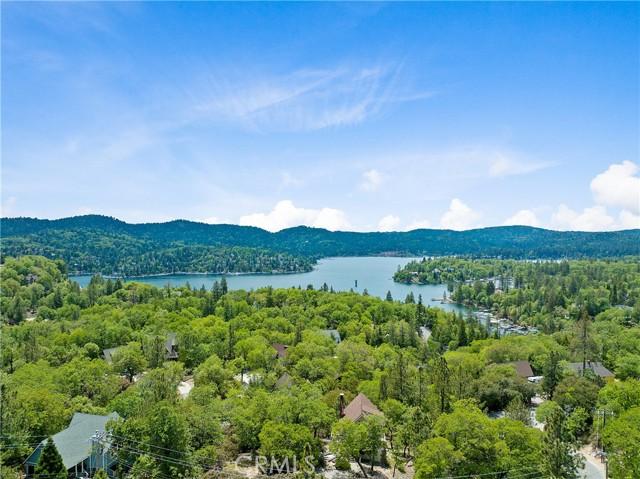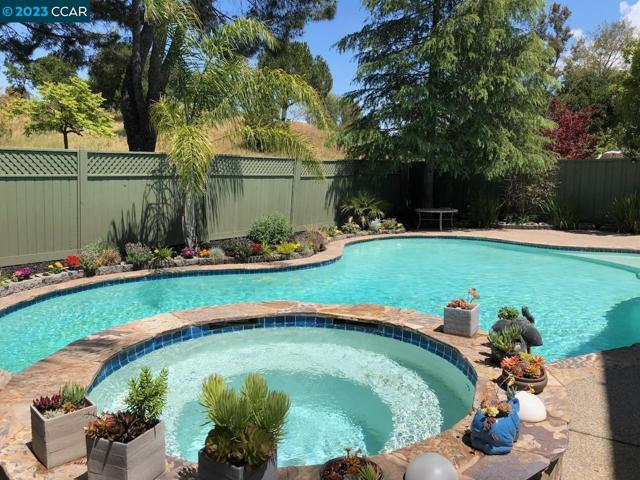2760 Properties
Sort by:
4947 COMMONWEALTH DRIVE, SARASOTA, FL 34242
4947 COMMONWEALTH DRIVE, SARASOTA, FL 34242 Details
2 years ago
5829 SW 116TH PLACE ROAD, OCALA, FL 34476
5829 SW 116TH PLACE ROAD, OCALA, FL 34476 Details
2 years ago
175 1ST S STREET, ST PETERSBURG, FL 33701
175 1ST S STREET, ST PETERSBURG, FL 33701 Details
2 years ago
12100 CAPRI S CIRCLE, TREASURE ISLAND, FL 33706
12100 CAPRI S CIRCLE, TREASURE ISLAND, FL 33706 Details
2 years ago
1204 Yellowstone Drive , Lake Arrowhead, CA 92352
1204 Yellowstone Drive , Lake Arrowhead, CA 92352 Details
2 years ago


