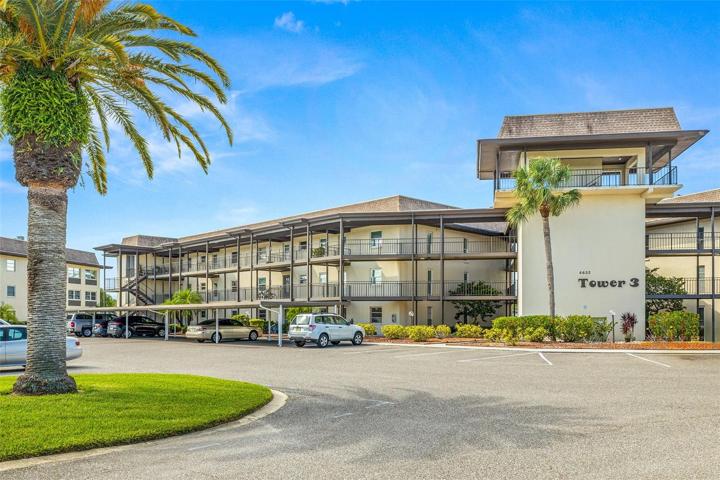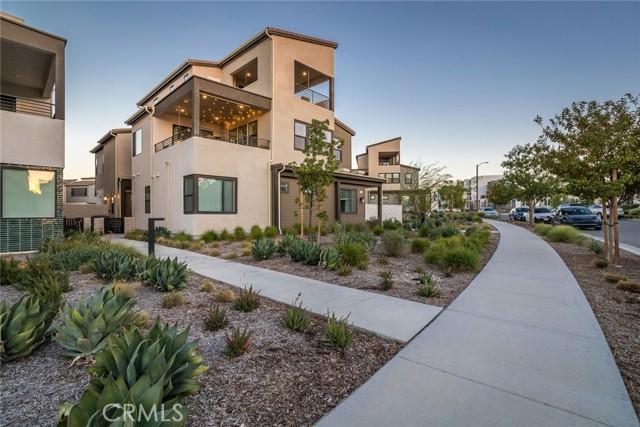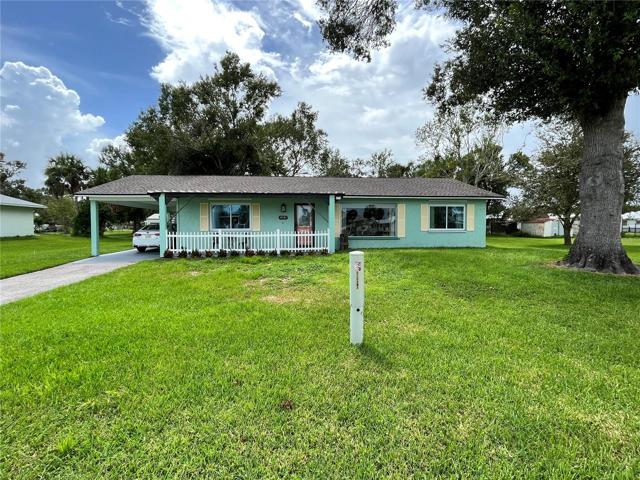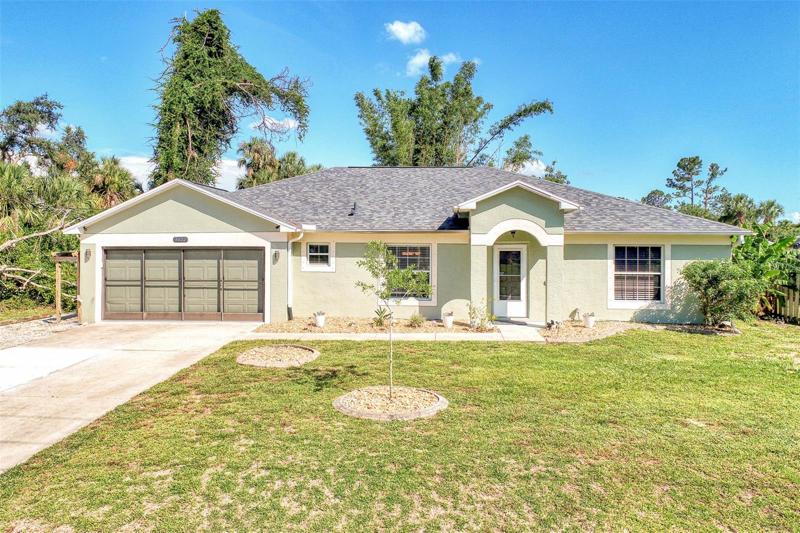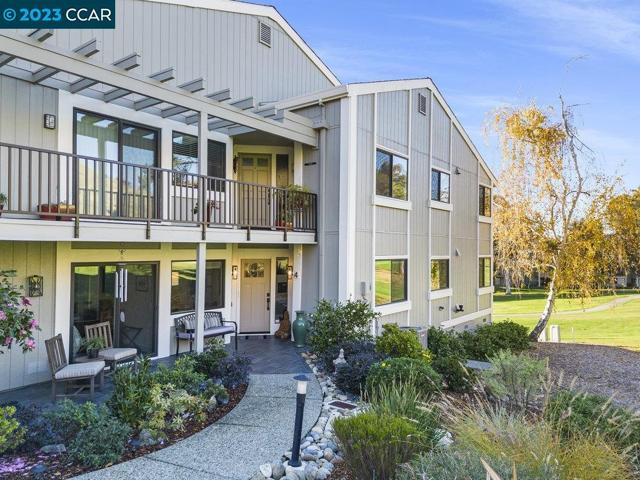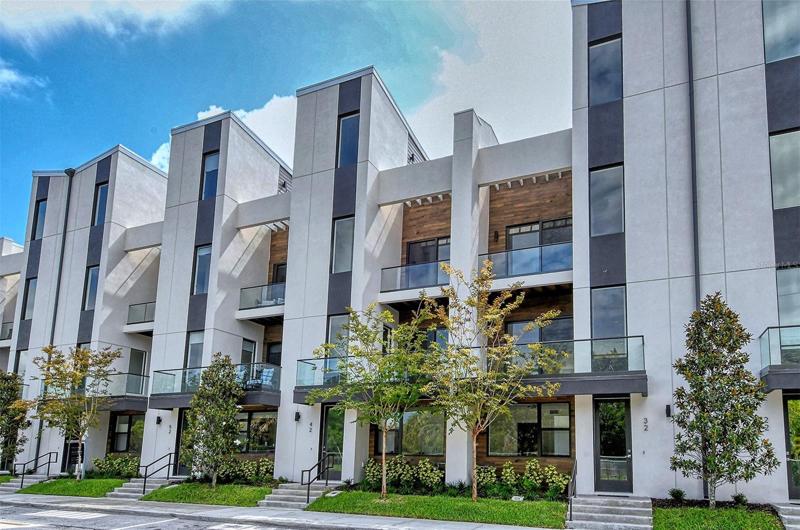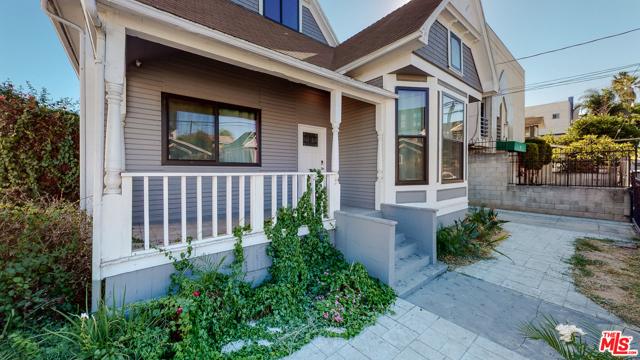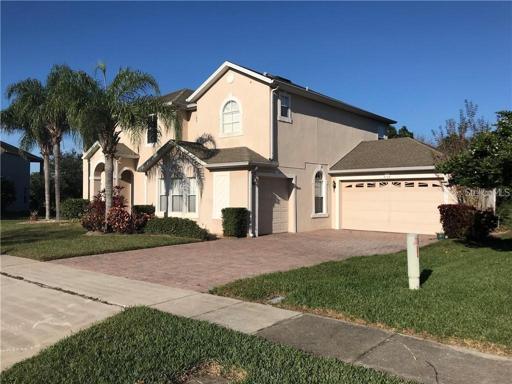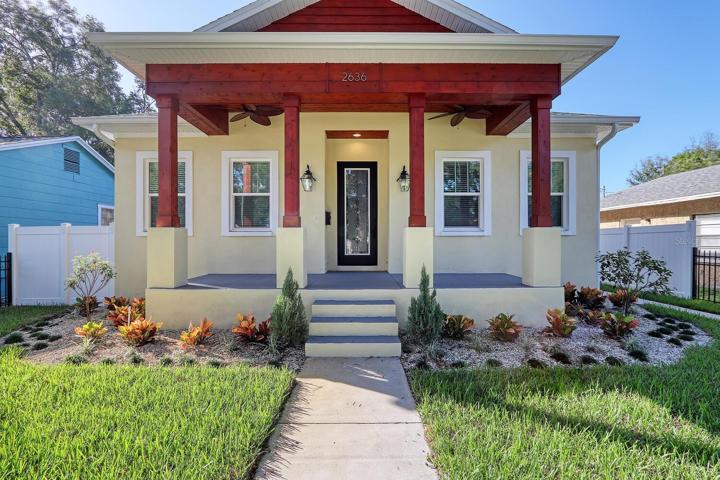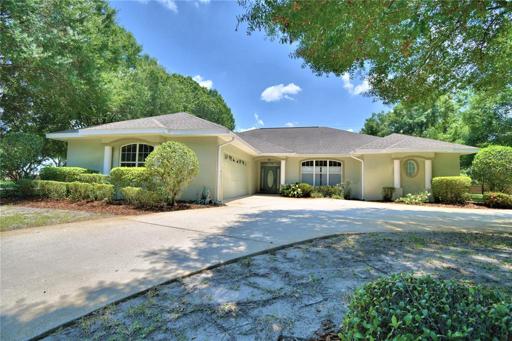2760 Properties
Sort by:
26960 Goldfinch Lane , Valencia (santa Clarita), CA 91381
26960 Goldfinch Lane , Valencia (santa Clarita), CA 91381 Details
2 years ago
1116 Irolo Street , Los Angeles, CA 90006
1116 Irolo Street , Los Angeles, CA 90006 Details
2 years ago
2636 4TH S AVENUE, ST PETERSBURG, FL 33712
2636 4TH S AVENUE, ST PETERSBURG, FL 33712 Details
2 years ago
91 JAMES SCOTT COURT, WINTER HAVEN, FL 33884
91 JAMES SCOTT COURT, WINTER HAVEN, FL 33884 Details
2 years ago
