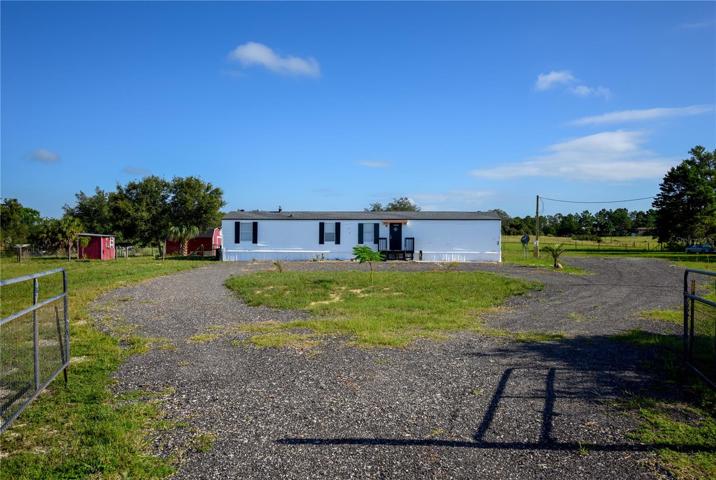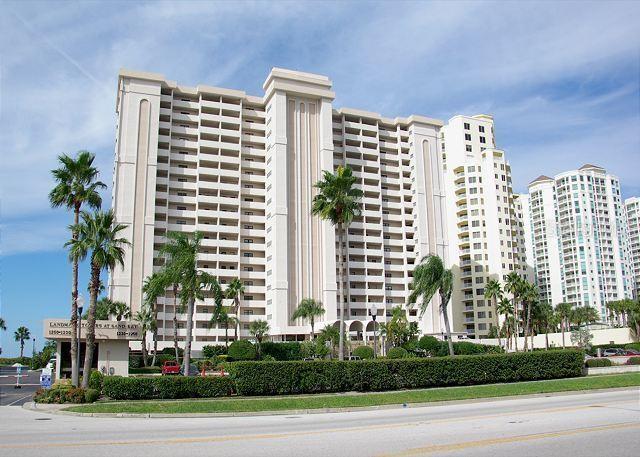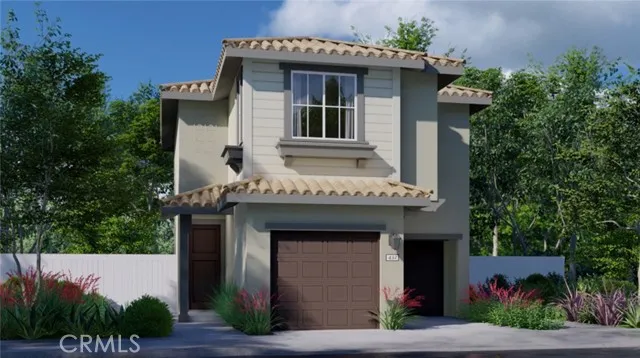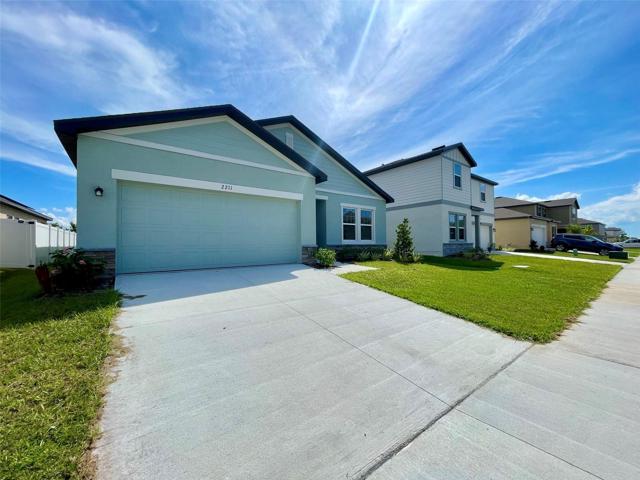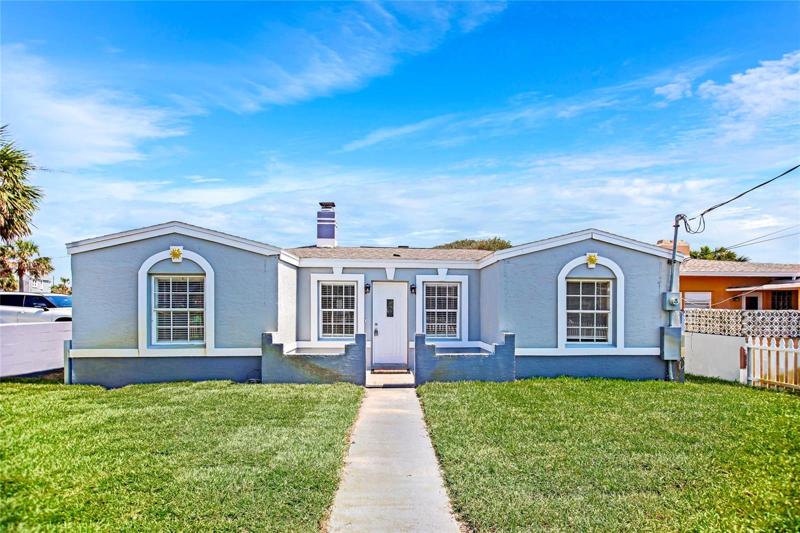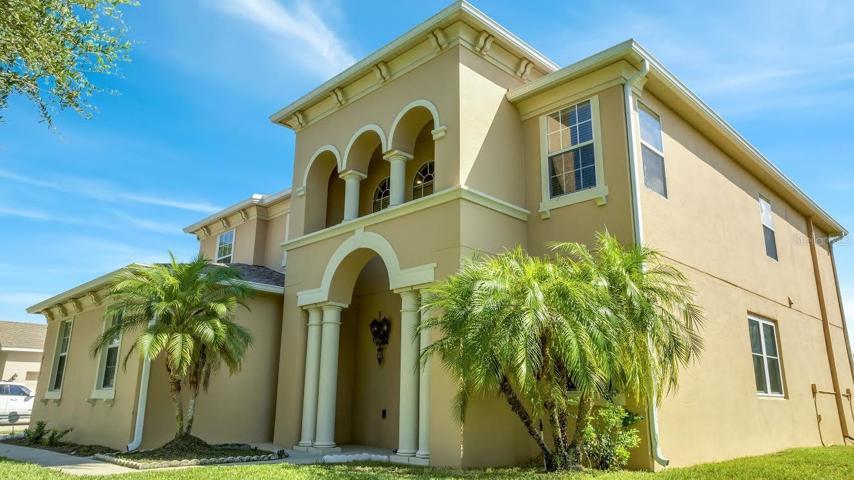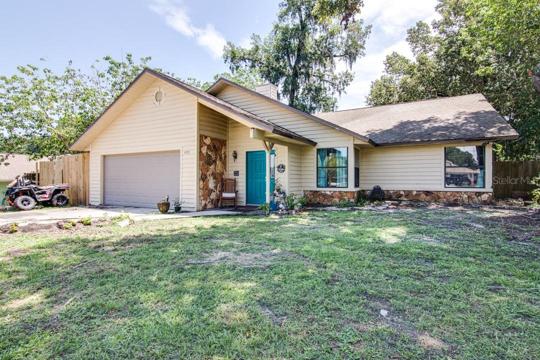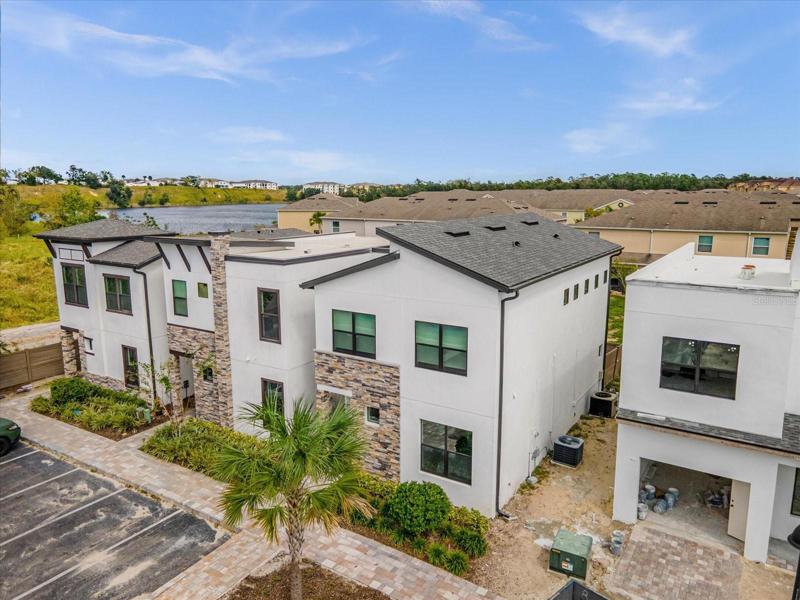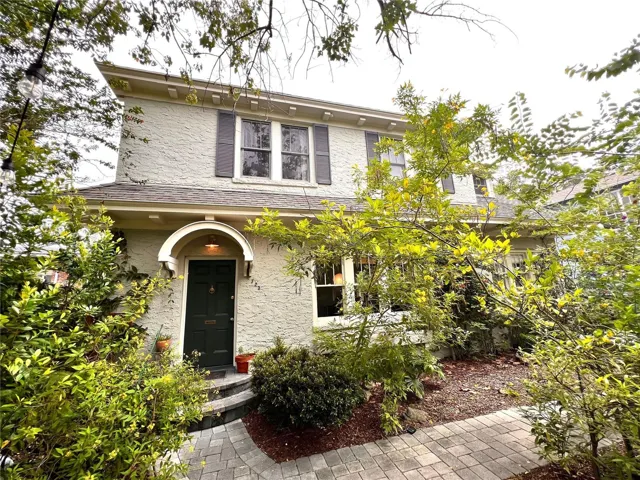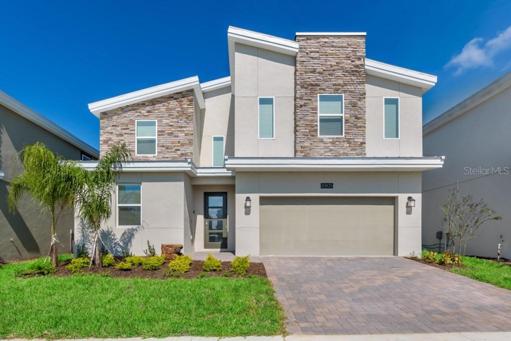2760 Properties
Sort by:
1514 PFUNDSTEIN ROAD, BABSON PARK, FL 33827
1514 PFUNDSTEIN ROAD, BABSON PARK, FL 33827 Details
2 years ago
2211 HARRIS HAWK AVENUE, RUSKIN, FL 33570
2211 HARRIS HAWK AVENUE, RUSKIN, FL 33570 Details
2 years ago
136 VILLA DOMANI CIRCLE, DAVENPORT, FL 33896
136 VILLA DOMANI CIRCLE, DAVENPORT, FL 33896 Details
2 years ago
723 MOUNT VERNON STREET, ORLANDO, FL 32803
723 MOUNT VERNON STREET, ORLANDO, FL 32803 Details
2 years ago
