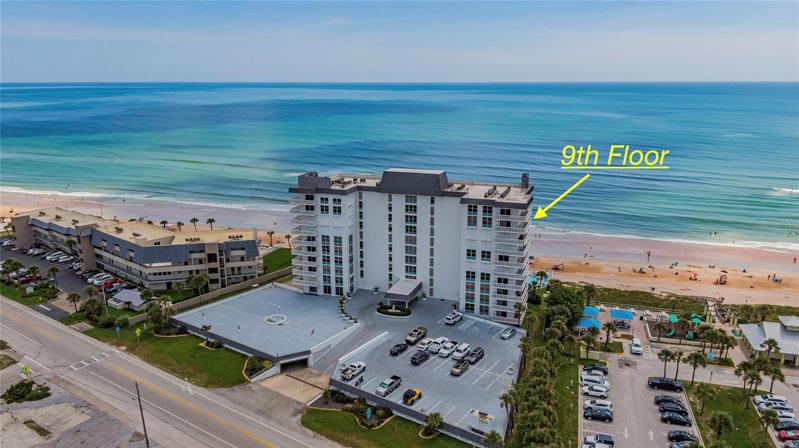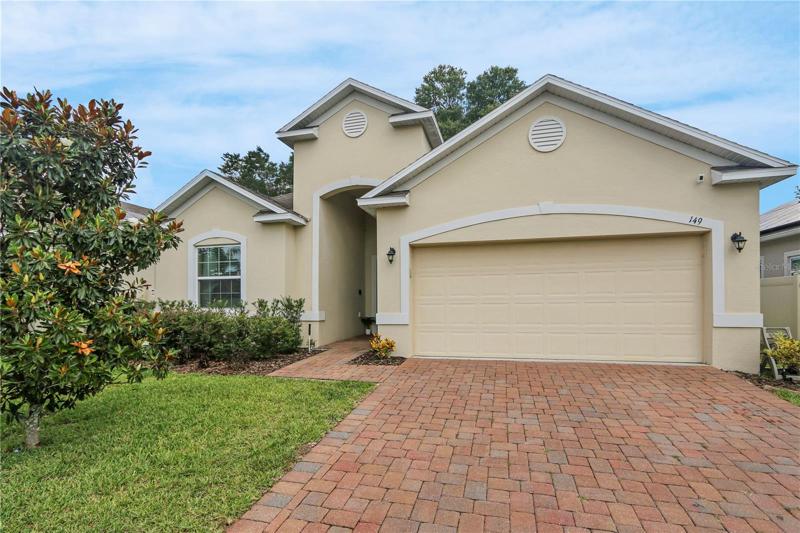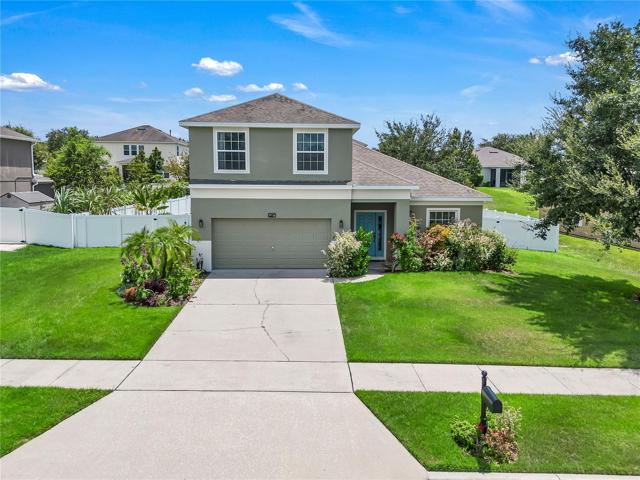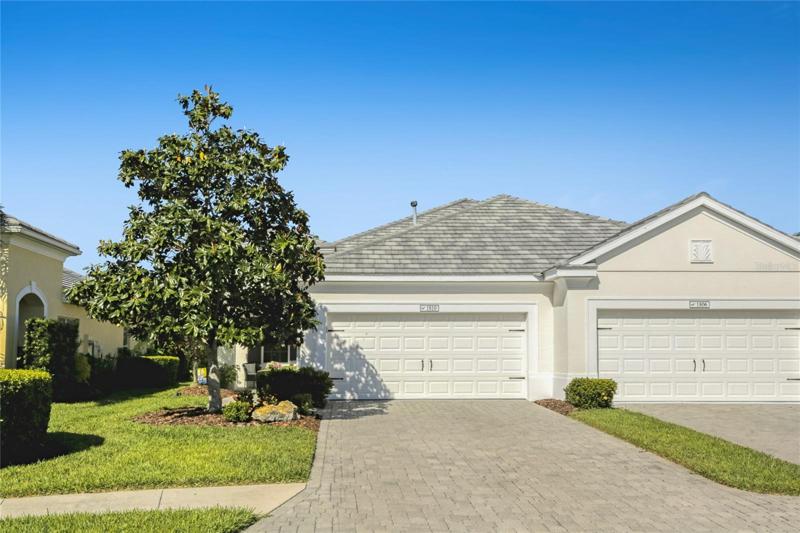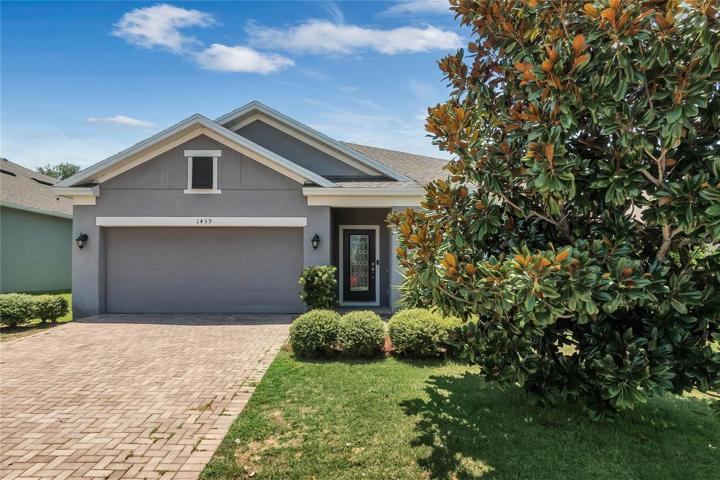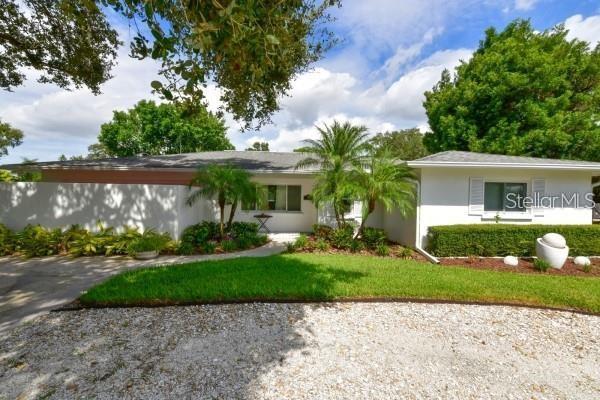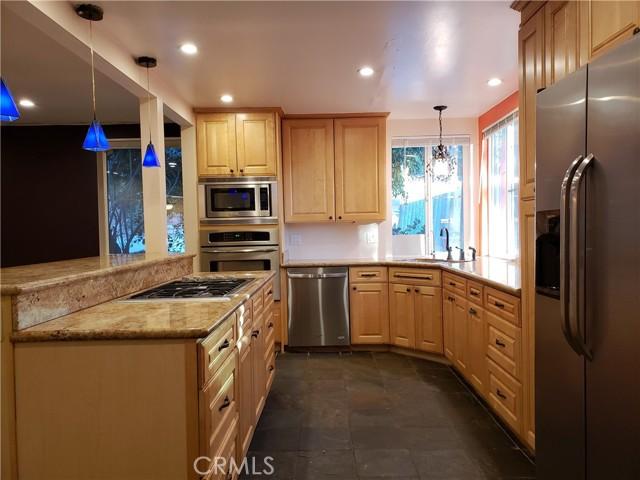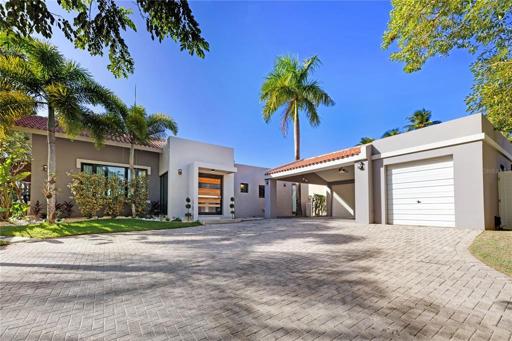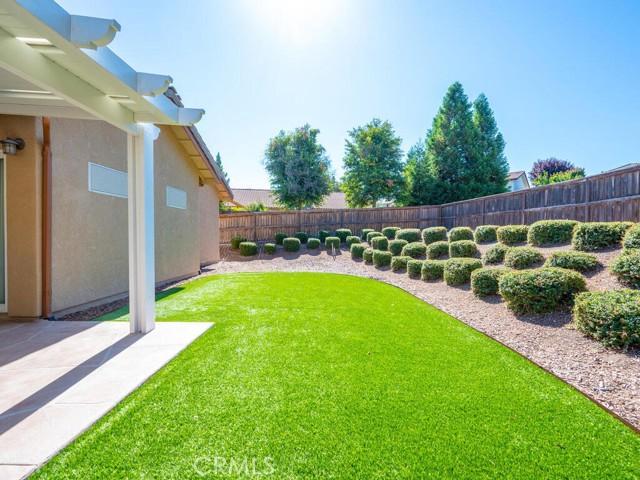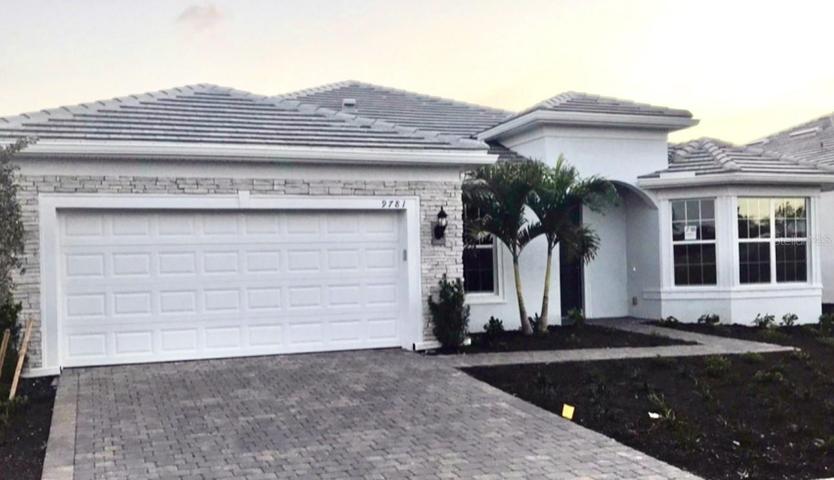2760 Properties
Sort by:
1810 LAKE GEORGE COVE, BRADENTON, FL 34211
1810 LAKE GEORGE COVE, BRADENTON, FL 34211 Details
2 years ago
9401 Notre Dame Avenue , Chatsworth (los Angeles), CA 91311
9401 Notre Dame Avenue , Chatsworth (los Angeles), CA 91311 Details
2 years ago
607 Navajo Avenue , Paso Robles, CA 93446
607 Navajo Avenue , Paso Robles, CA 93446 Details
2 years ago
