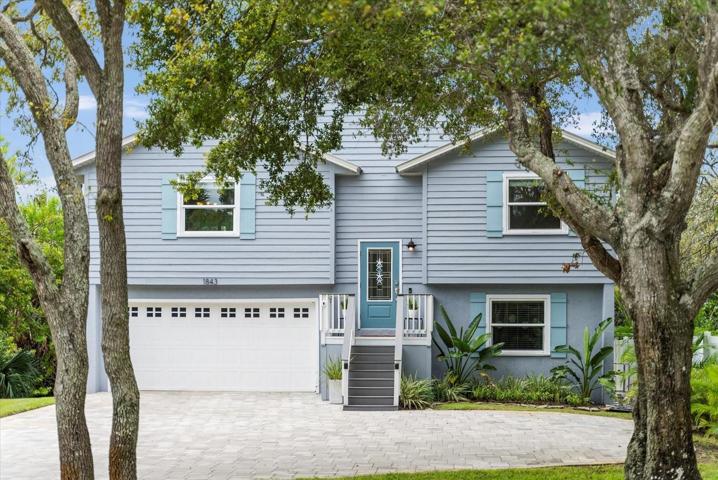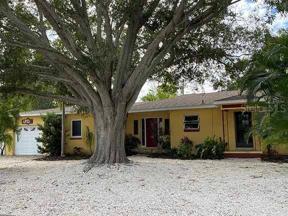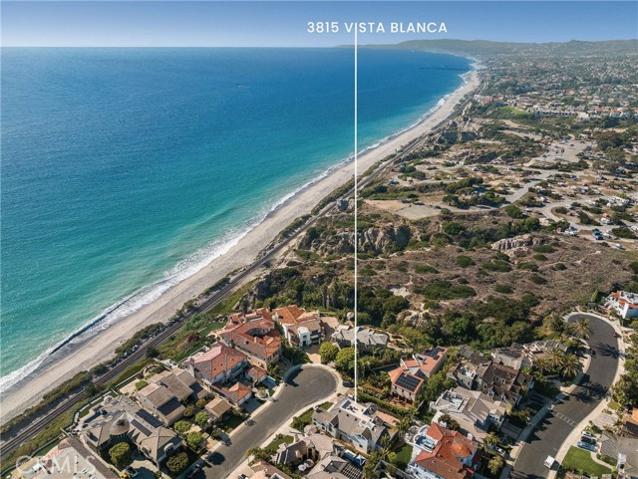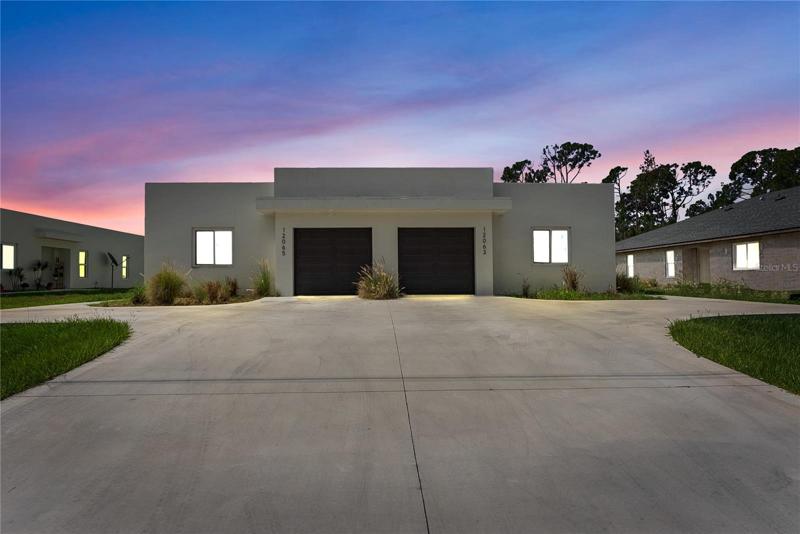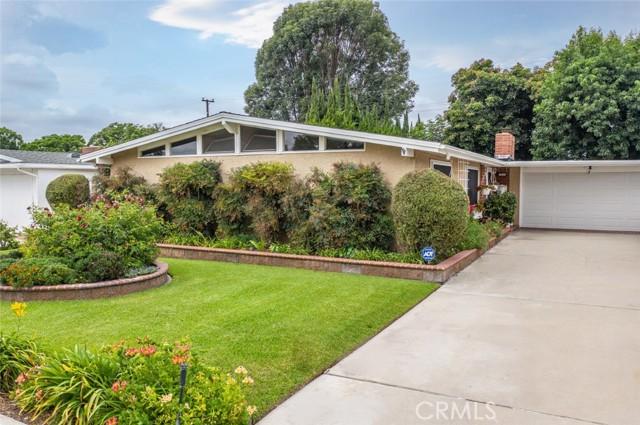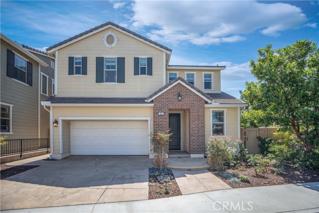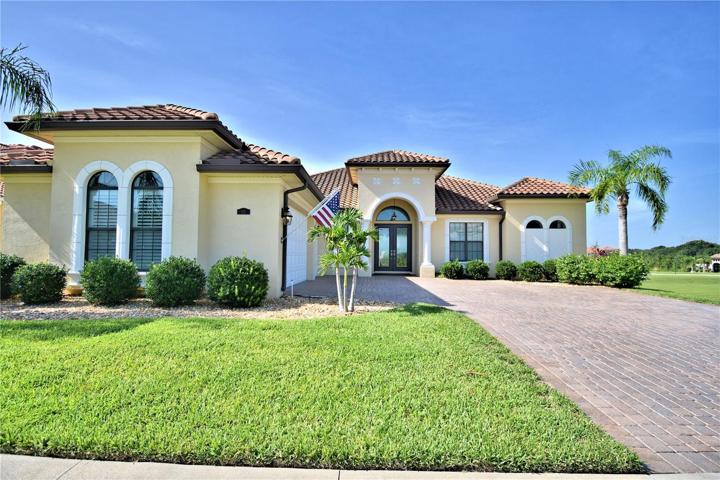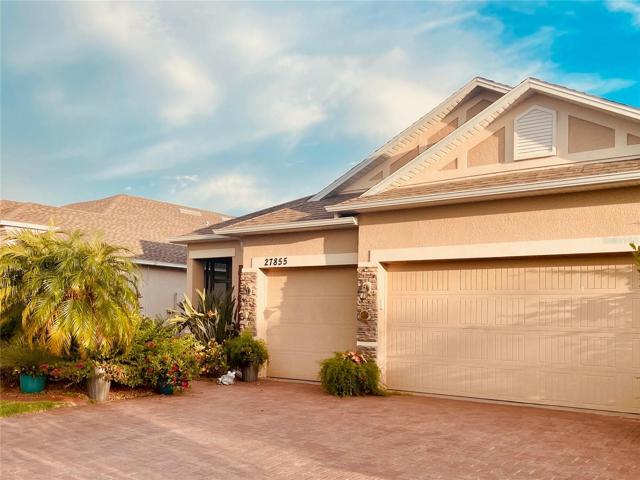2760 Properties
Sort by:
1134 Isabel Street , Los Angeles, CA 90065
1134 Isabel Street , Los Angeles, CA 90065 Details
2 years ago
3815 Vista Blanca , San Clemente, CA 92672
3815 Vista Blanca , San Clemente, CA 92672 Details
2 years ago
12063 HENLEY AVENUE, PORT CHARLOTTE, FL 33981
12063 HENLEY AVENUE, PORT CHARLOTTE, FL 33981 Details
2 years ago
12231 Wilken Way , Garden Grove, CA 92840
12231 Wilken Way , Garden Grove, CA 92840 Details
2 years ago
15268 MYLAND ROAD, WEEKI WACHEE, FL 34614
15268 MYLAND ROAD, WEEKI WACHEE, FL 34614 Details
2 years ago
125 JULIANA RIDGE WAY, AUBURNDALE, FL 33823
125 JULIANA RIDGE WAY, AUBURNDALE, FL 33823 Details
2 years ago
