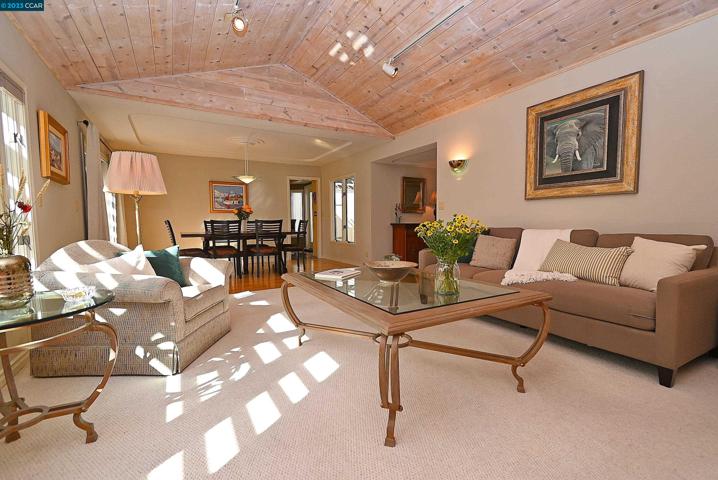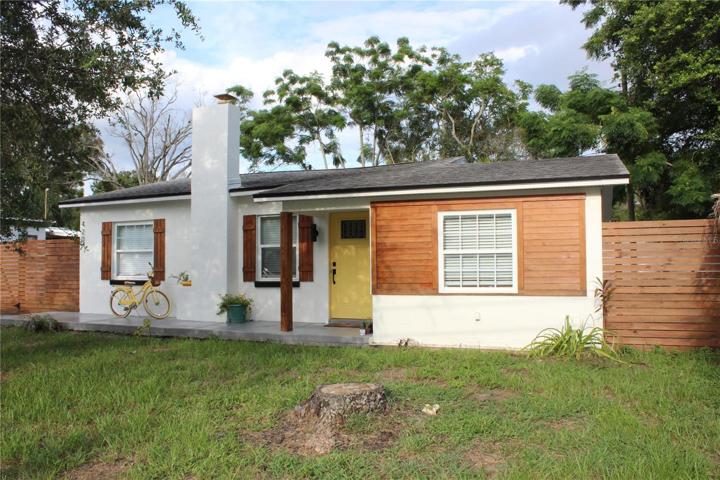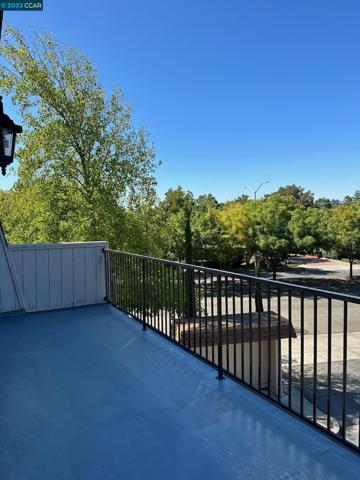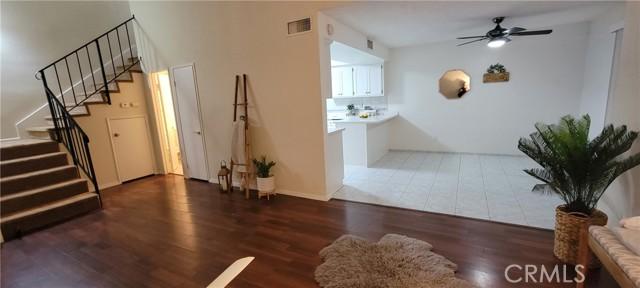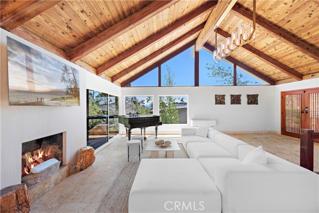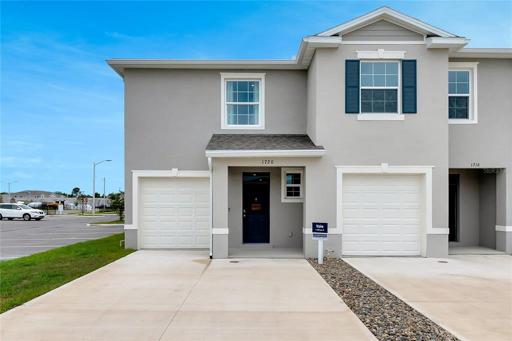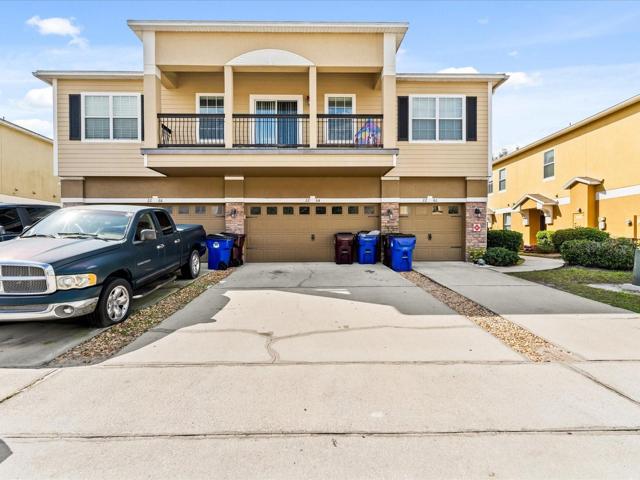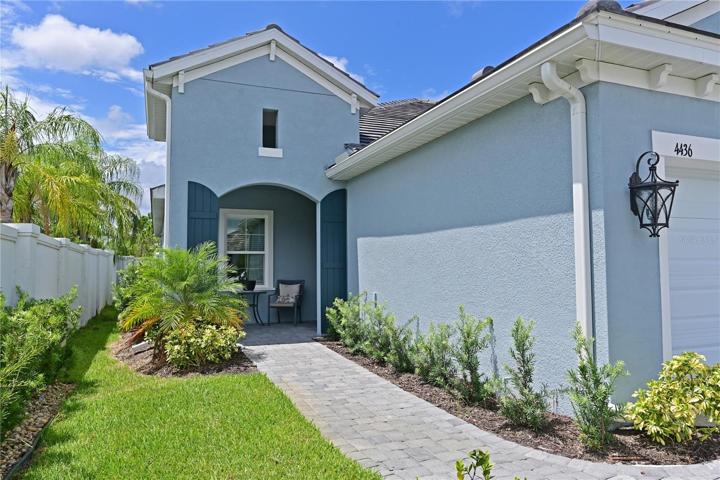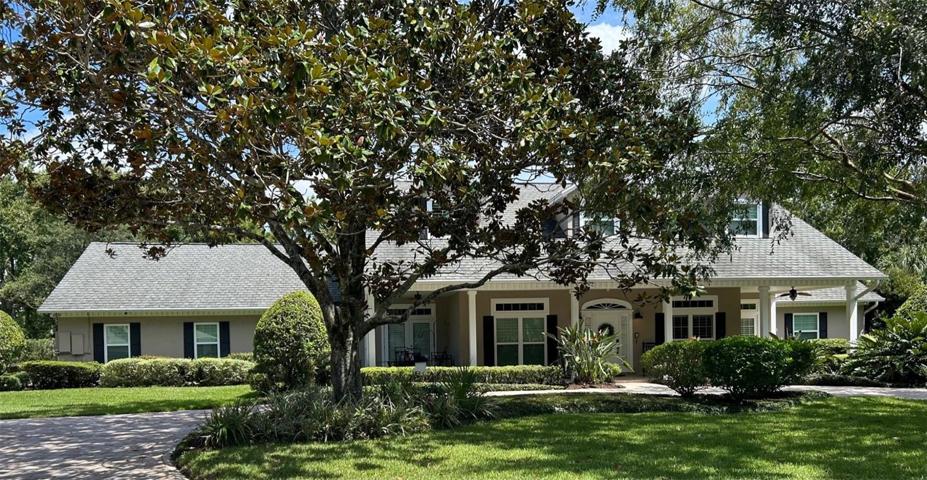2760 Properties
Sort by:
25249 Avenida Dorena , Newhall (santa Clarita), CA 91321
25249 Avenida Dorena , Newhall (santa Clarita), CA 91321 Details
2 years ago
785 Summit Drive , Laguna Beach, CA 92651
785 Summit Drive , Laguna Beach, CA 92651 Details
2 years ago
2264 BETSY ROSS LANE, SAINT CLOUD, FL 34769
2264 BETSY ROSS LANE, SAINT CLOUD, FL 34769 Details
2 years ago
4436 TAMARIND PLACE, BRADENTON, FL 34203
4436 TAMARIND PLACE, BRADENTON, FL 34203 Details
2 years ago
4104 E PERRY STREET, INVERNESS, FL 34453
4104 E PERRY STREET, INVERNESS, FL 34453 Details
2 years ago
