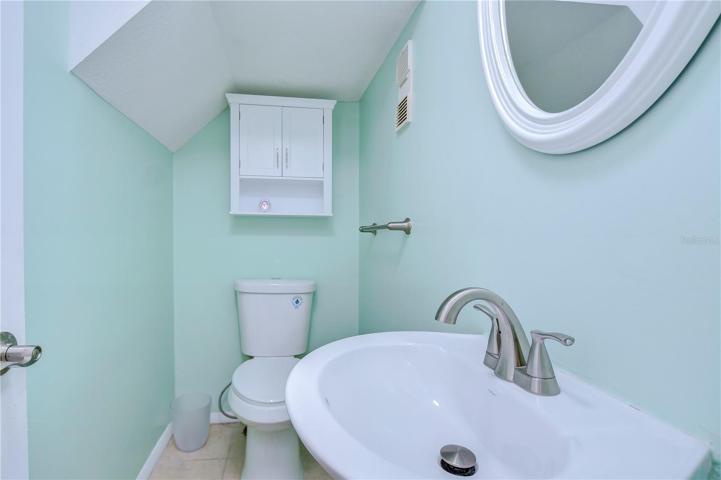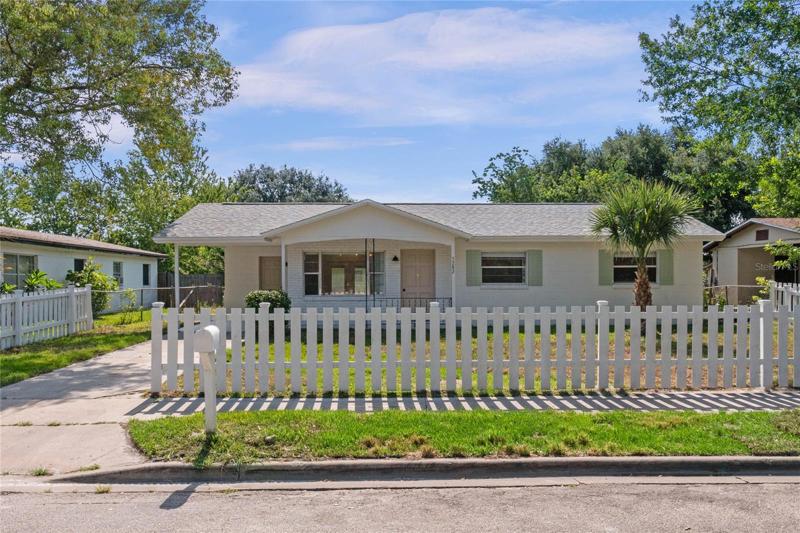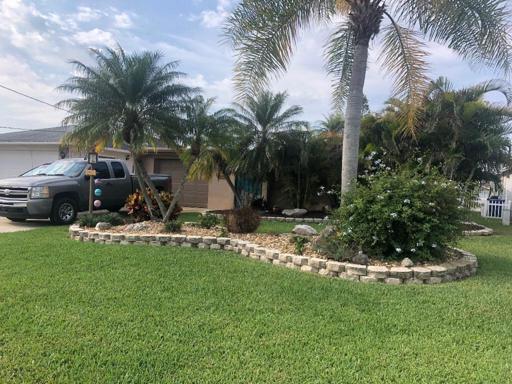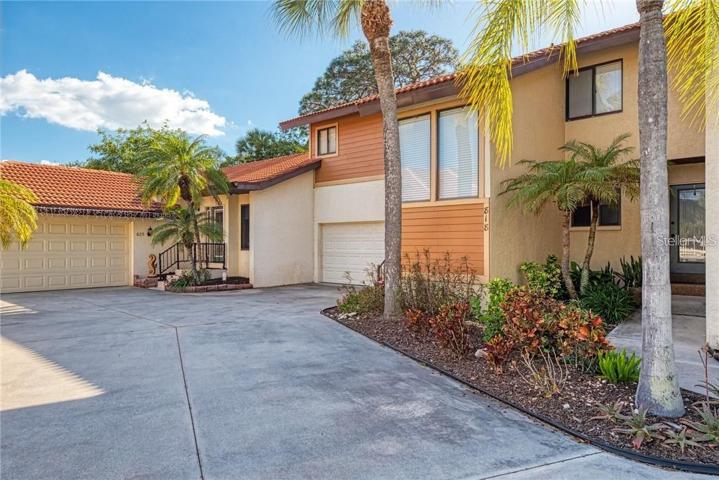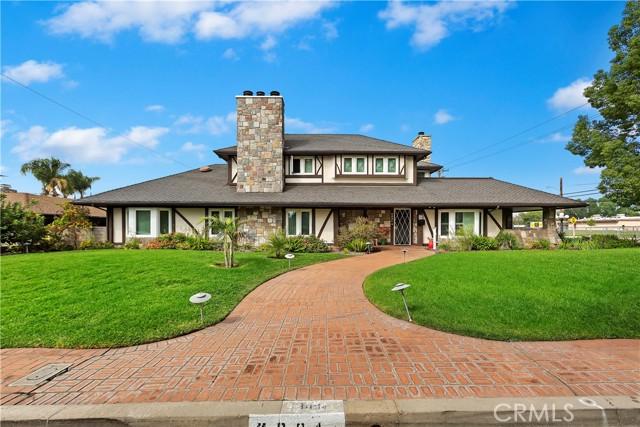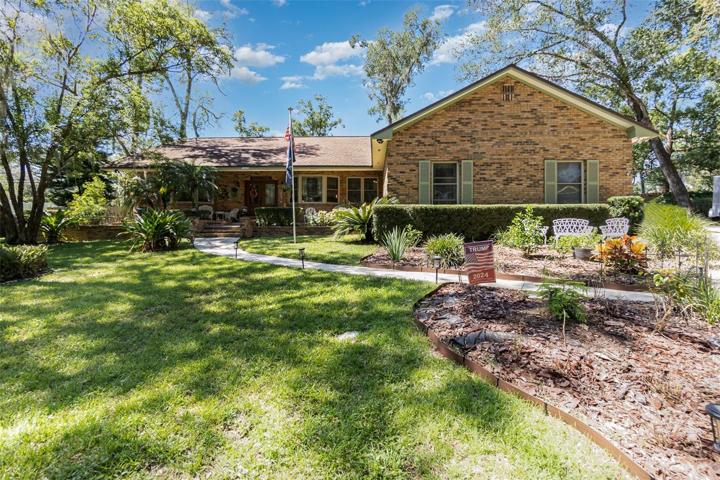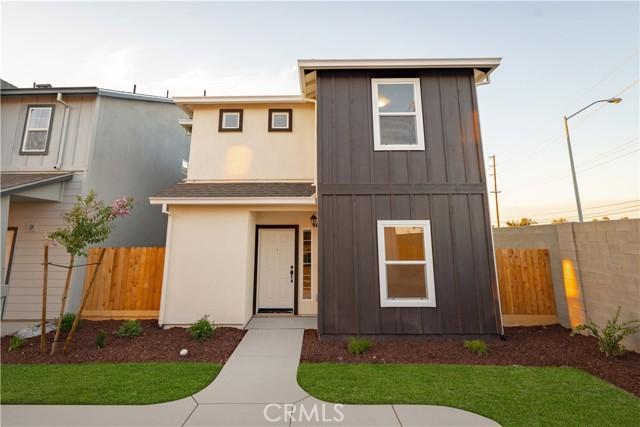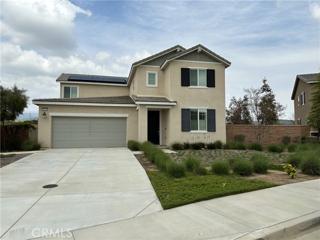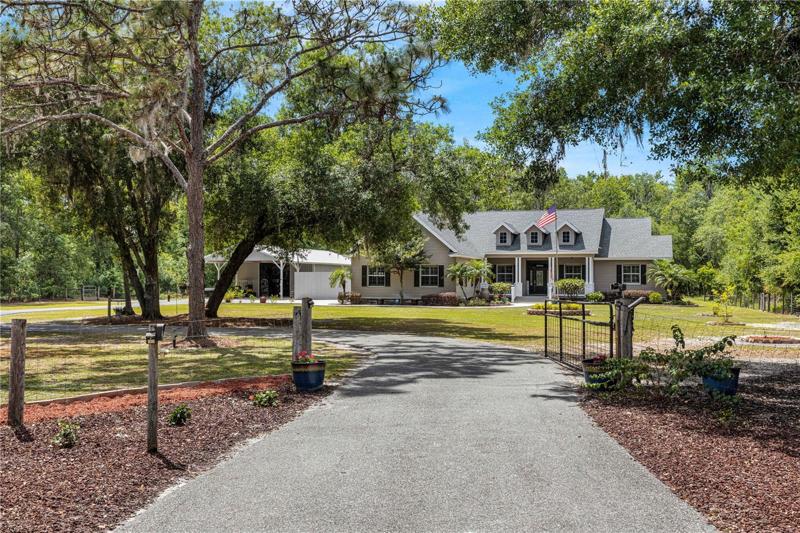2760 Properties
Sort by:
3918 FLORAMAR TERRACE, NEW PORT RICHEY, FL 34652
3918 FLORAMAR TERRACE, NEW PORT RICHEY, FL 34652 Details
2 years ago
3694 Parkside Drive , San Bernardino, CA 92404
3694 Parkside Drive , San Bernardino, CA 92404 Details
2 years ago
11956 LAKELAND ACRES ROAD, LAKELAND, FL 33810
11956 LAKELAND ACRES ROAD, LAKELAND, FL 33810 Details
2 years ago
1028 E Williams Street , Barstow, CA 92311
1028 E Williams Street , Barstow, CA 92311 Details
2 years ago
