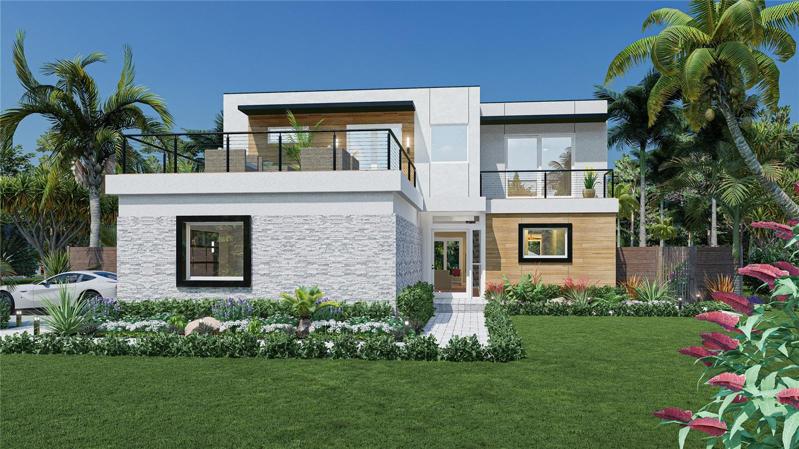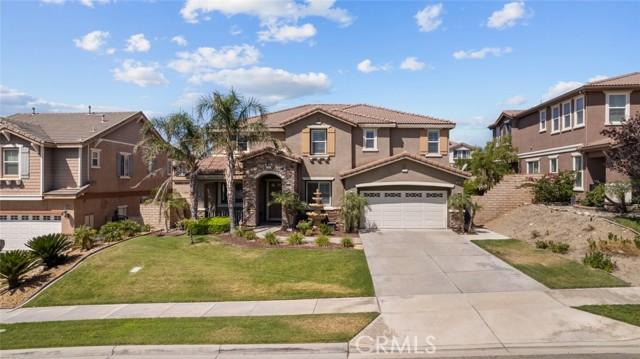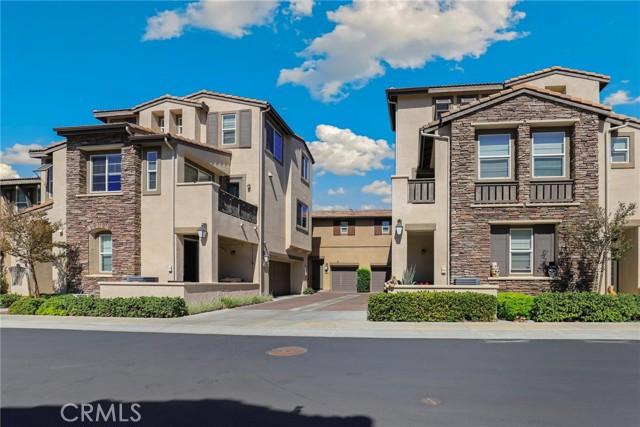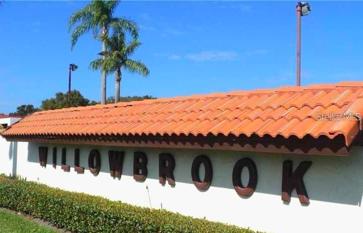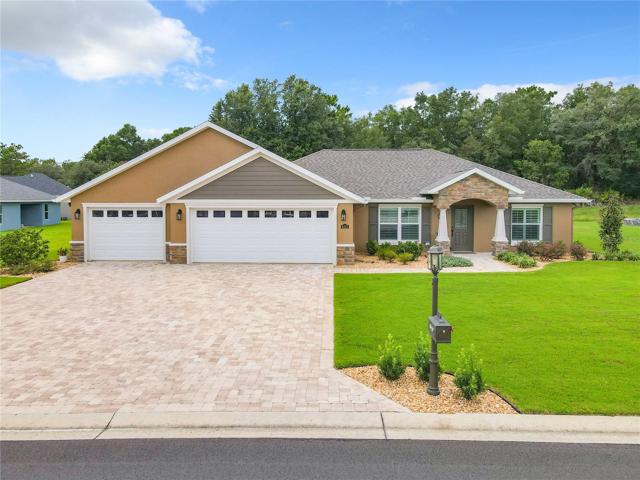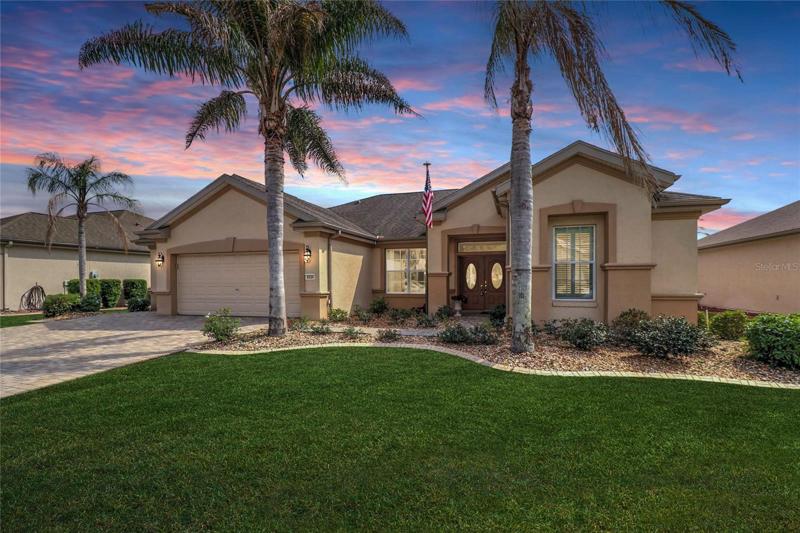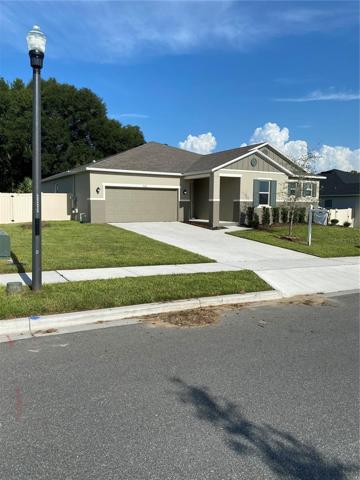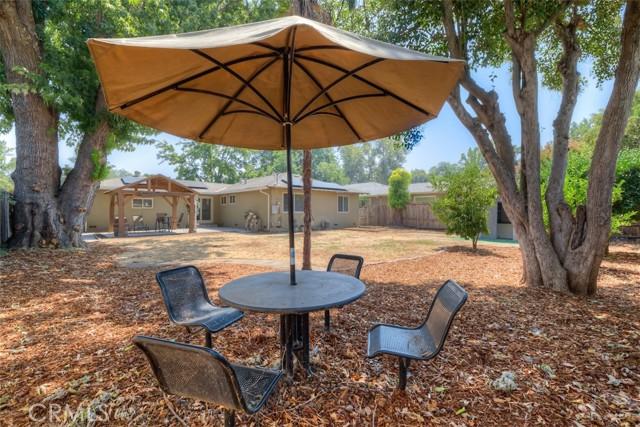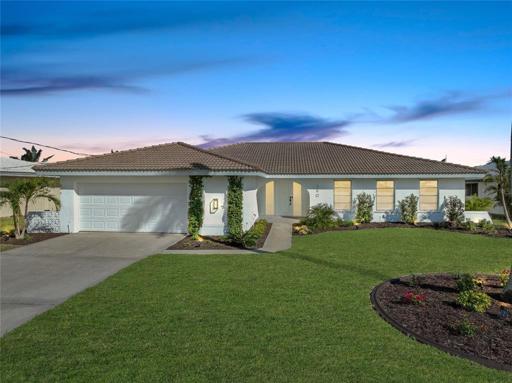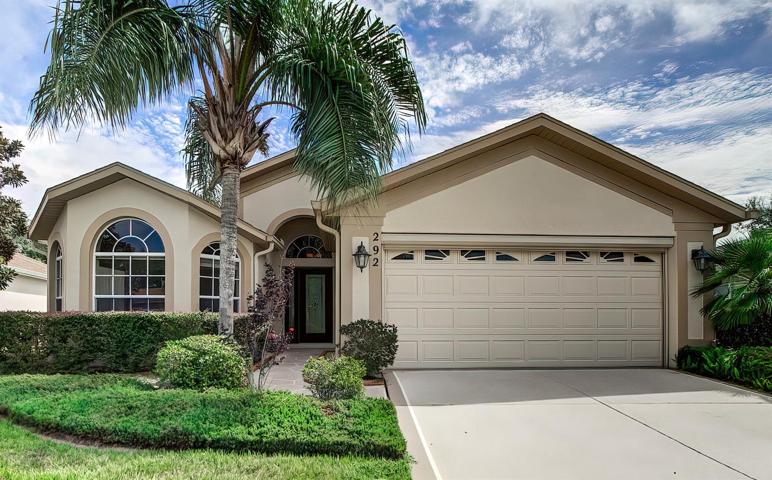2760 Properties
Sort by:
2182 WISTERIA STREET, SARASOTA, FL 34239
2182 WISTERIA STREET, SARASOTA, FL 34239 Details
2 years ago
4982 Snowberry Drive , Fontana, CA 92336
4982 Snowberry Drive , Fontana, CA 92336 Details
2 years ago
9034 SE 118TH LANE, SUMMERFIELD, FL 34491
9034 SE 118TH LANE, SUMMERFIELD, FL 34491 Details
2 years ago
390 CAPRI ISLES COURT, PUNTA GORDA, FL 33950
390 CAPRI ISLES COURT, PUNTA GORDA, FL 33950 Details
2 years ago
292 ROCHESTER STREET, SPRING HILL, FL 34609
292 ROCHESTER STREET, SPRING HILL, FL 34609 Details
2 years ago
