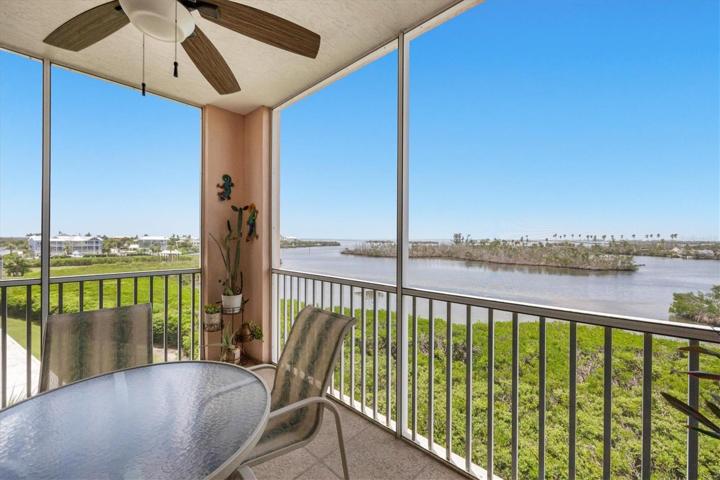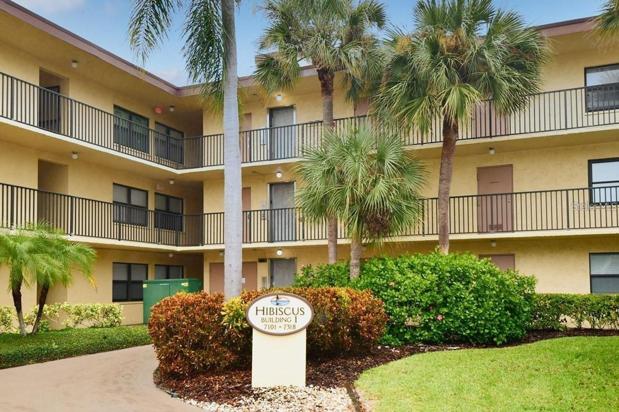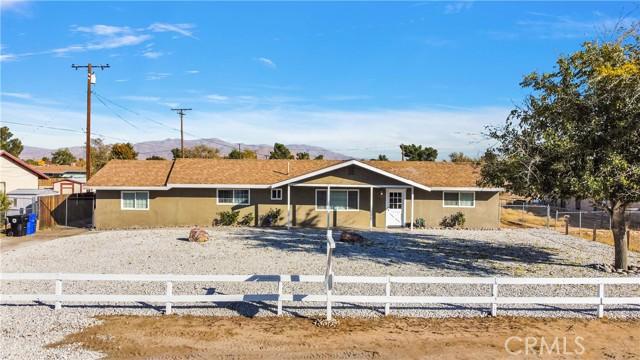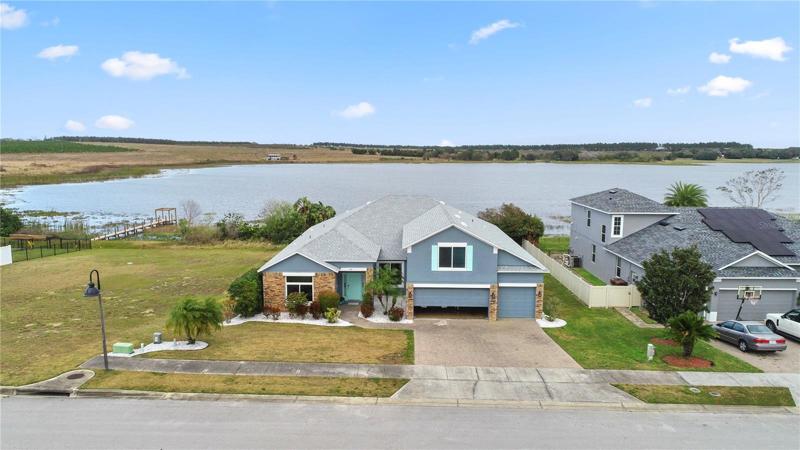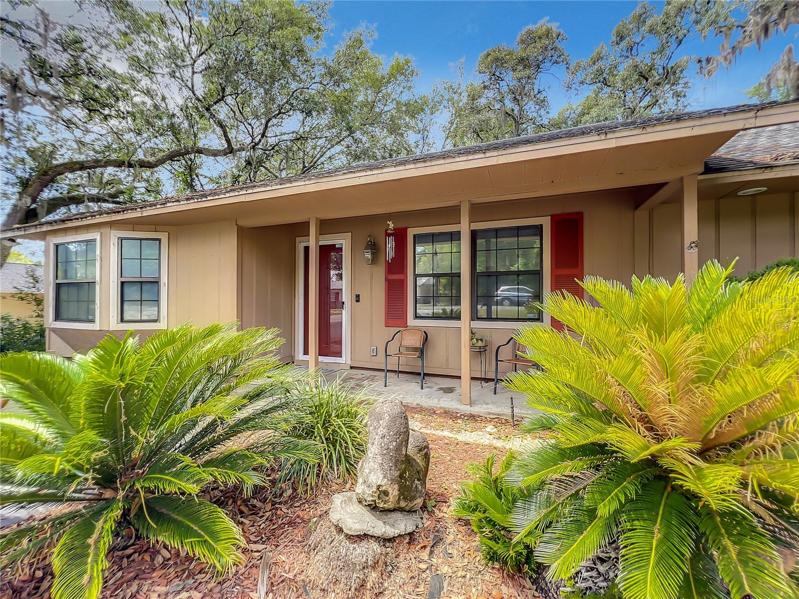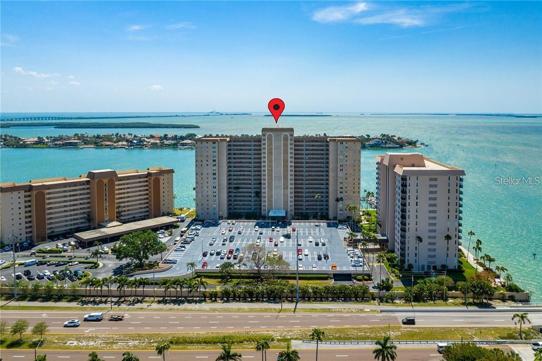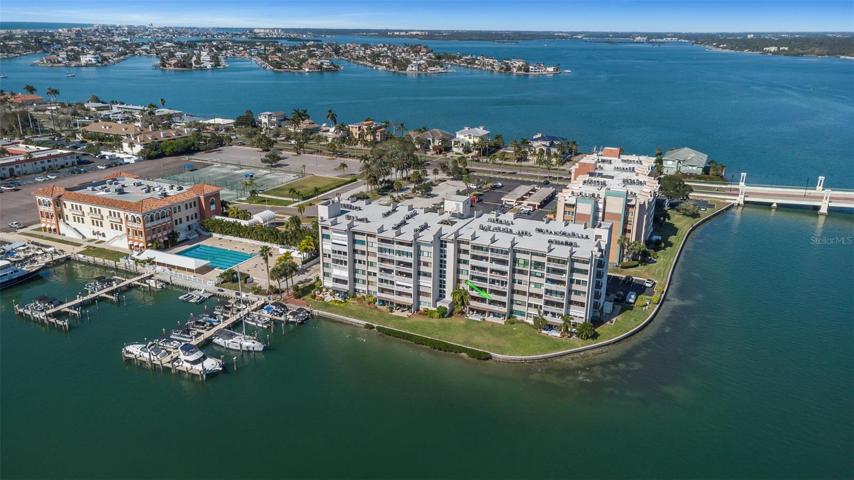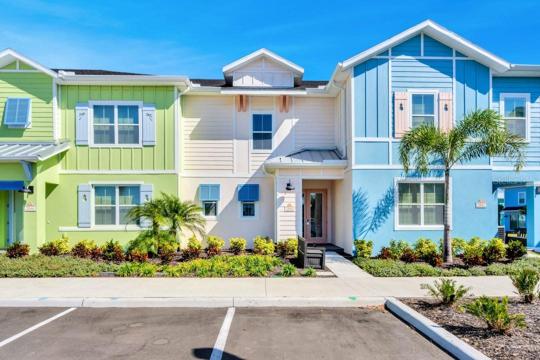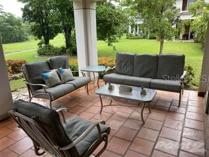2760 Properties
Sort by:
13113 GASPARILLA ROAD, PLACIDA, FL 33946
13113 GASPARILLA ROAD, PLACIDA, FL 33946 Details
2 years ago
12757 Lakota Road , Apple Valley, CA 92308
12757 Lakota Road , Apple Valley, CA 92308 Details
2 years ago
4530 BROOKSHIRE PLACE, LAKE WALES, FL 33898
4530 BROOKSHIRE PLACE, LAKE WALES, FL 33898 Details
2 years ago
175 1ST S STREET, ST PETERSBURG, FL 33701
175 1ST S STREET, ST PETERSBURG, FL 33701 Details
2 years ago
5200 BRITTANY S DRIVE, ST PETERSBURG, FL 33715
5200 BRITTANY S DRIVE, ST PETERSBURG, FL 33715 Details
2 years ago
450 TREASURE ISLAND CAUSEWAY, TREASURE ISLAND, FL 33706
450 TREASURE ISLAND CAUSEWAY, TREASURE ISLAND, FL 33706 Details
2 years ago
2948 ON THE ROCKS POINT, KISSIMMEE, FL 34747
2948 ON THE ROCKS POINT, KISSIMMEE, FL 34747 Details
2 years ago
