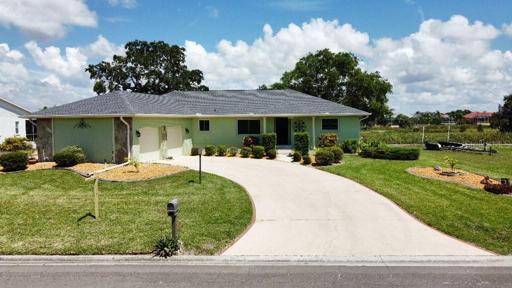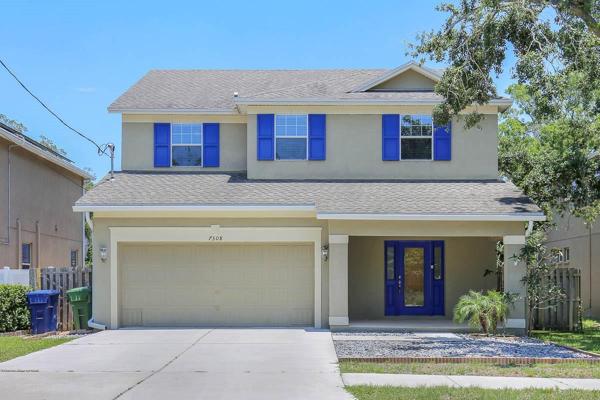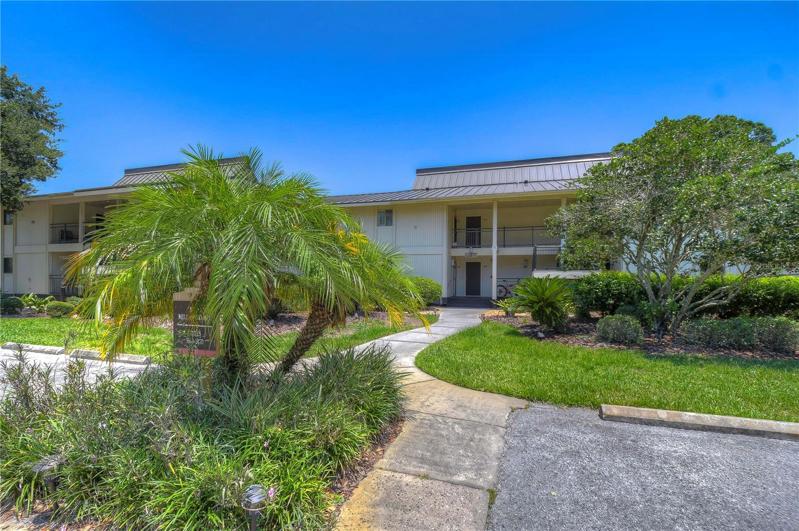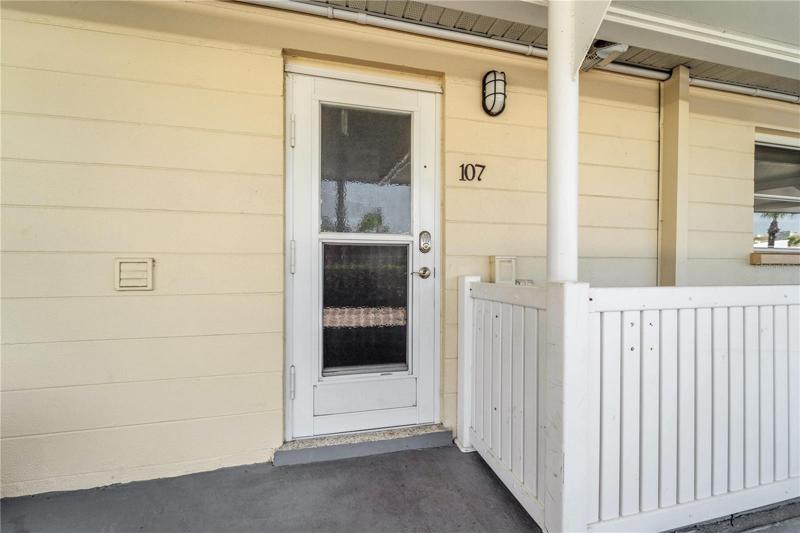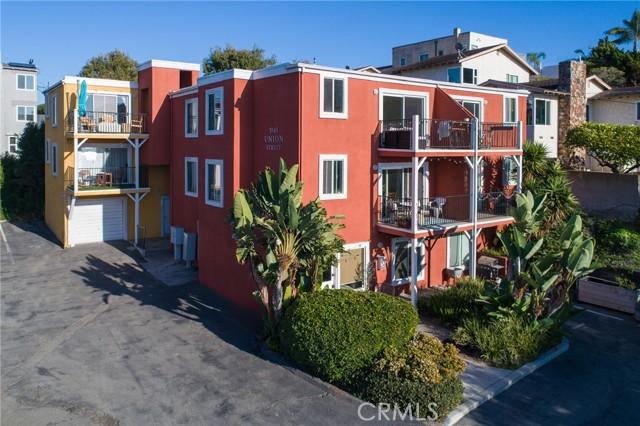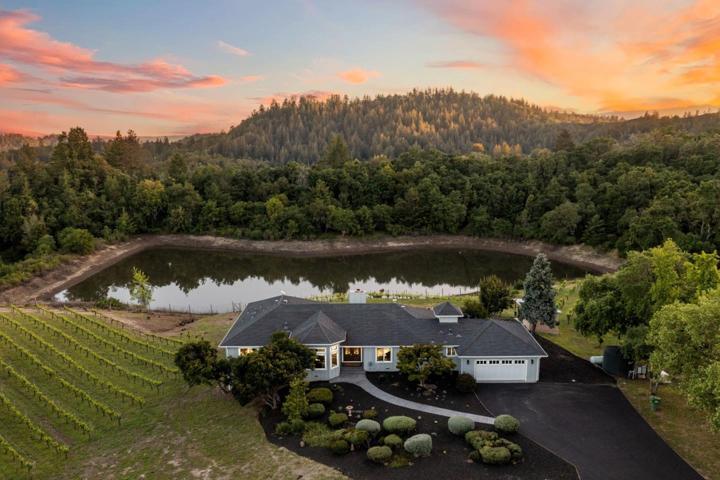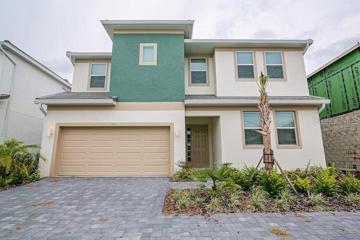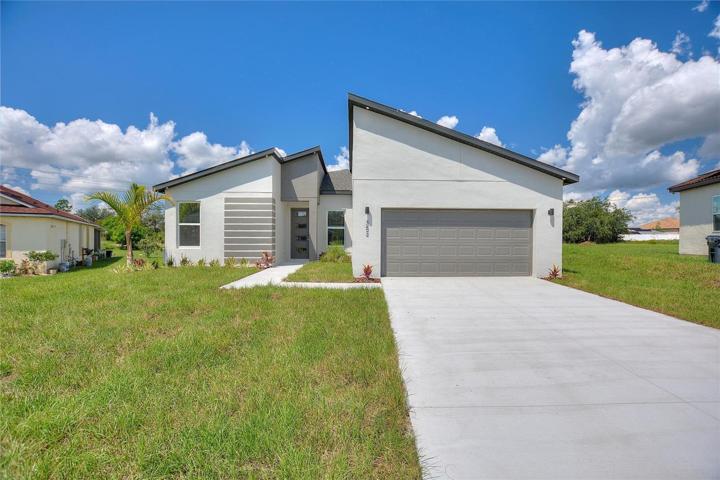2760 Properties
Sort by:
61 LONG MEADOW LANE, ROTONDA WEST, FL 33947
61 LONG MEADOW LANE, ROTONDA WEST, FL 33947 Details
2 years ago
5020 MILL POND ROAD, WESLEY CHAPEL, FL 33543
5020 MILL POND ROAD, WESLEY CHAPEL, FL 33543 Details
2 years ago
5830 MIDNIGHT PASS ROAD, SARASOTA, FL 34242
5830 MIDNIGHT PASS ROAD, SARASOTA, FL 34242 Details
2 years ago

