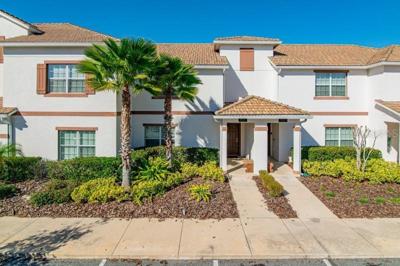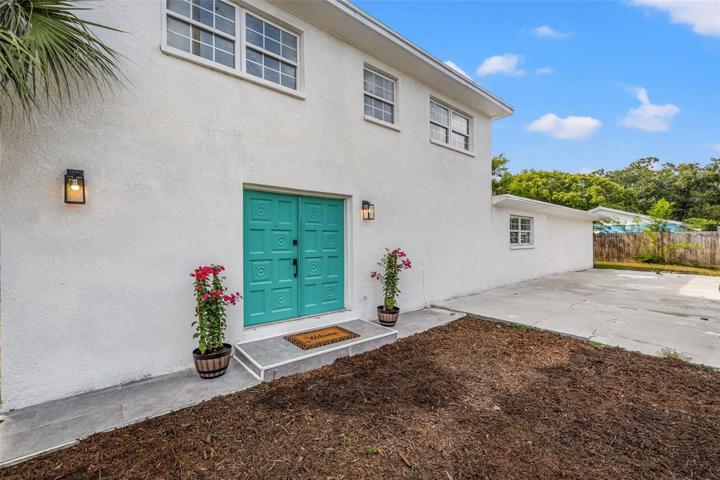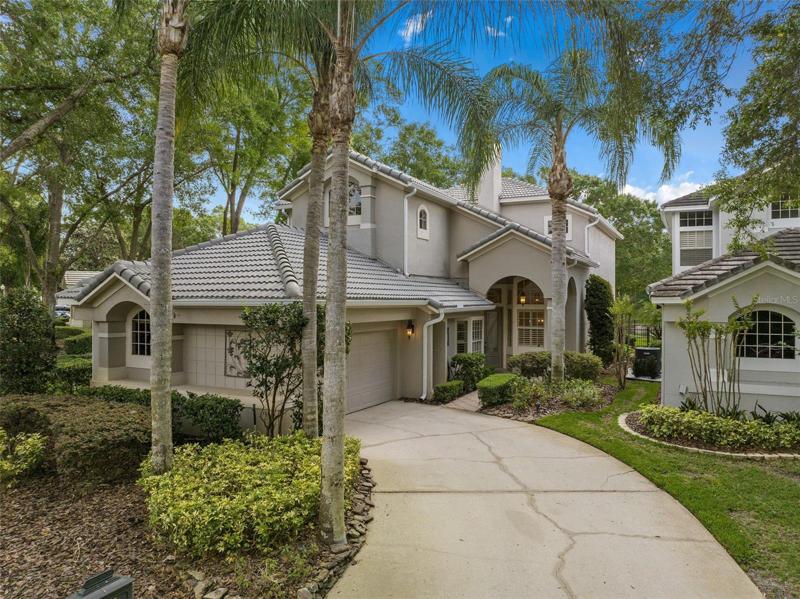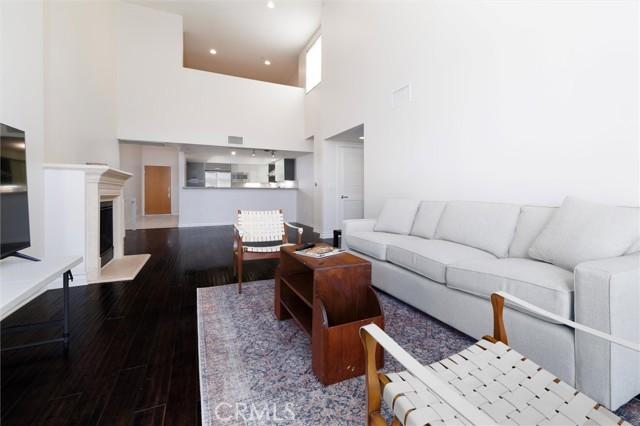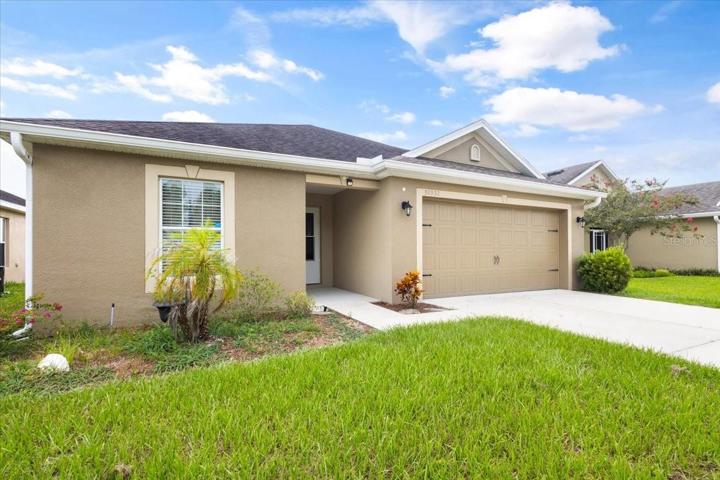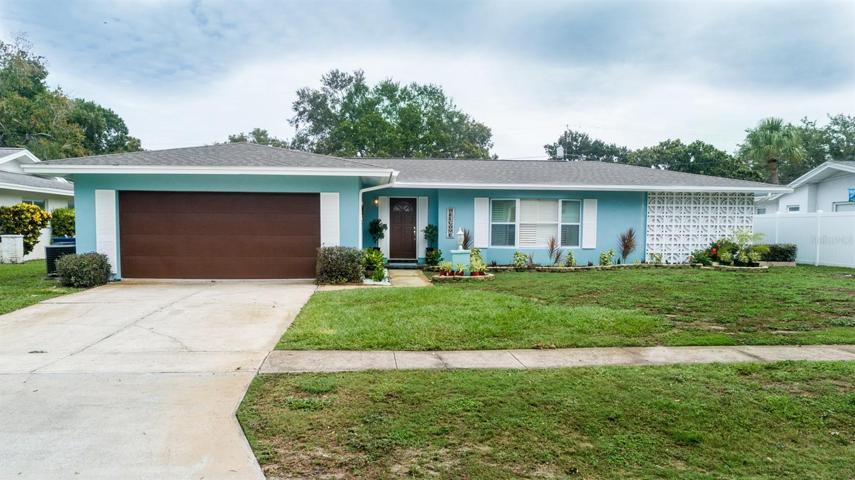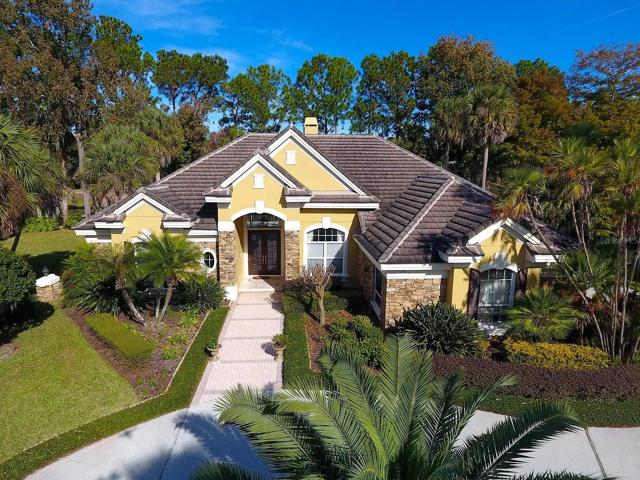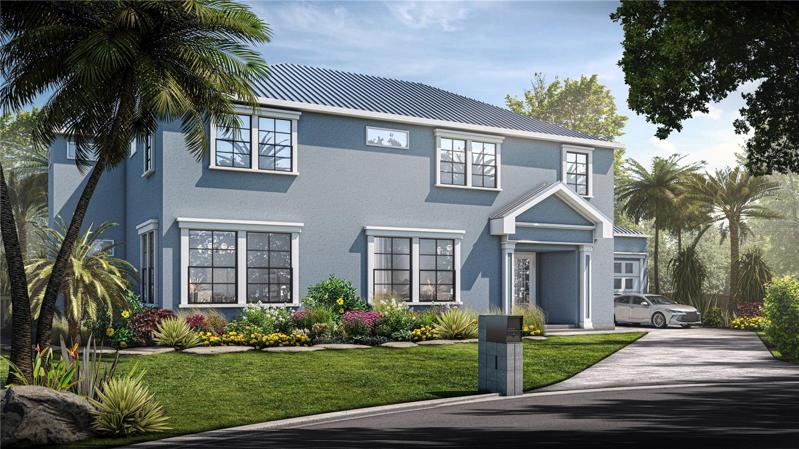2760 Properties
Sort by:
1581 MOON VALLEY DRIVE, DAVENPORT, FL 33896
1581 MOON VALLEY DRIVE, DAVENPORT, FL 33896 Details
2 years ago
1267 GLENCREST DRIVE, LAKE MARY, FL 32746
1267 GLENCREST DRIVE, LAKE MARY, FL 32746 Details
2 years ago
1811 BUTCH CASSIDY TRAIL, WIMAUMA, FL 33598
1811 BUTCH CASSIDY TRAIL, WIMAUMA, FL 33598 Details
2 years ago
1353 N Fuller Avenue , Hollywood (los Angeles), CA 90046
1353 N Fuller Avenue , Hollywood (los Angeles), CA 90046 Details
2 years ago
30932 SATINLEAF RUN, BROOKSVILLE, FL 34602
30932 SATINLEAF RUN, BROOKSVILLE, FL 34602 Details
2 years ago
1406 SOUTHRIDGE DRIVE, CLEARWATER, FL 33756
1406 SOUTHRIDGE DRIVE, CLEARWATER, FL 33756 Details
2 years ago
5296 SHORELINE CIRCLE, SANFORD, FL 32771
5296 SHORELINE CIRCLE, SANFORD, FL 32771 Details
2 years ago
3934 39TH S CIRCLE, ST PETERSBURG, FL 33711
3934 39TH S CIRCLE, ST PETERSBURG, FL 33711 Details
2 years ago
