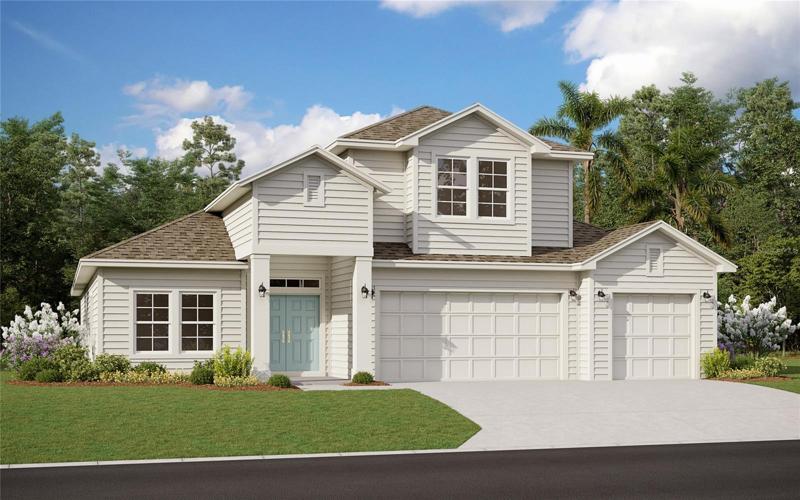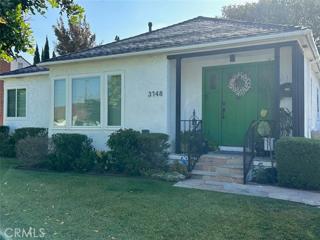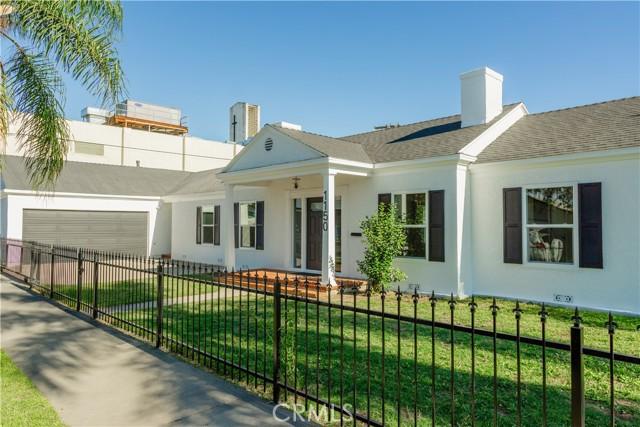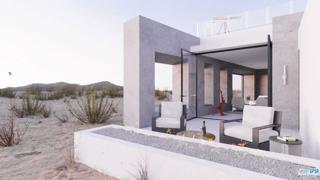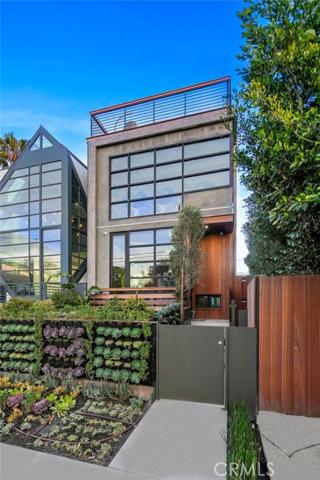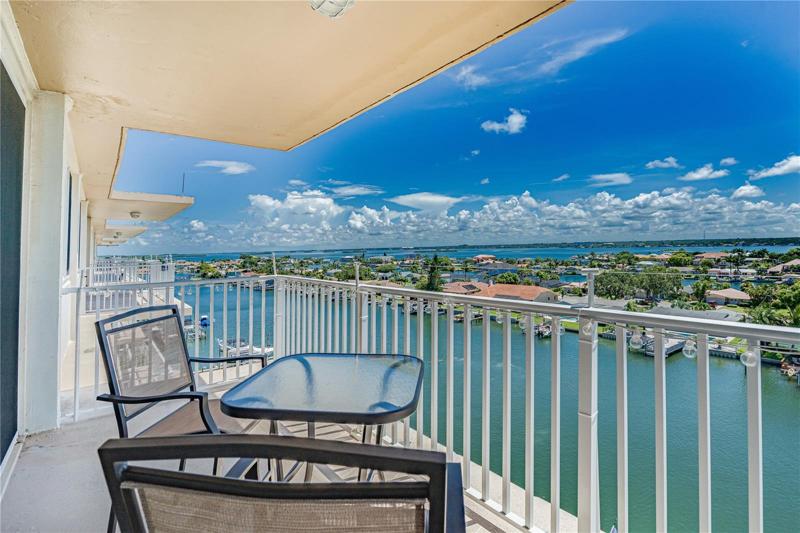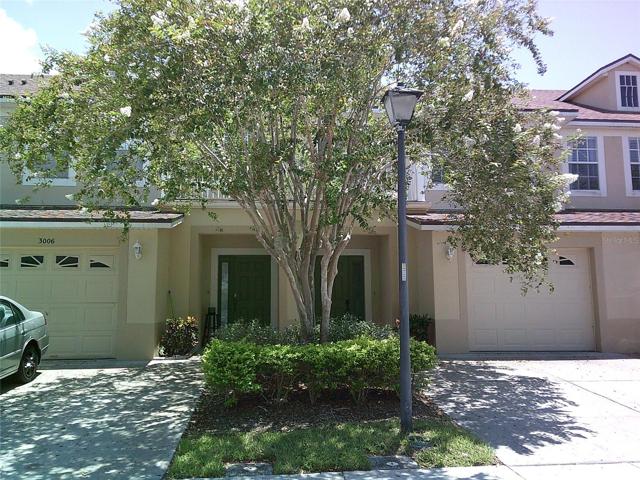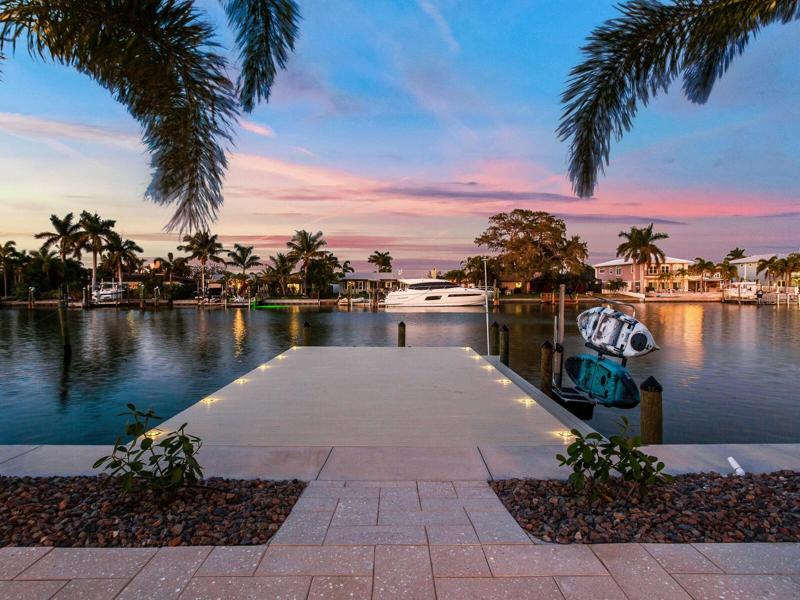2760 Properties
Sort by:
27287 DEEP CREEK BOULEVARD, PUNTA GORDA, FL 33983
27287 DEEP CREEK BOULEVARD, PUNTA GORDA, FL 33983 Details
2 years ago
9789 CAPE GRACE COURT, SAINT AUGUSTINE, FL 32095
9789 CAPE GRACE COURT, SAINT AUGUSTINE, FL 32095 Details
2 years ago
95378 CORNFLOWER DRIVE, FERNANDINA BEACH, FL 32034
95378 CORNFLOWER DRIVE, FERNANDINA BEACH, FL 32034 Details
2 years ago
3748 S Muirfield Road , Los Angeles, CA 90016
3748 S Muirfield Road , Los Angeles, CA 90016 Details
2 years ago
1150 E 61st Street , Long Beach, CA 90805
1150 E 61st Street , Long Beach, CA 90805 Details
2 years ago
836 California Avenue , Los Angeles, CA 90291
836 California Avenue , Los Angeles, CA 90291 Details
2 years ago
3008 THORNTON DRIVE, KISSIMMEE, FL 34741
3008 THORNTON DRIVE, KISSIMMEE, FL 34741 Details
2 years ago
3 MARINA TERRACE, TREASURE ISLAND, FL 33706
3 MARINA TERRACE, TREASURE ISLAND, FL 33706 Details
2 years ago

