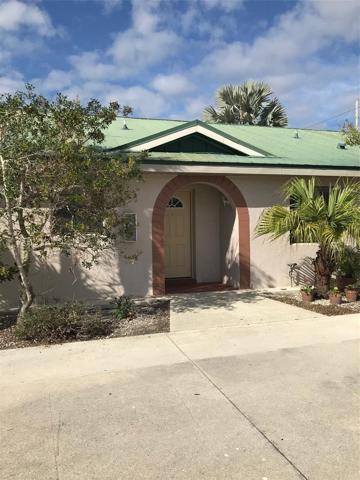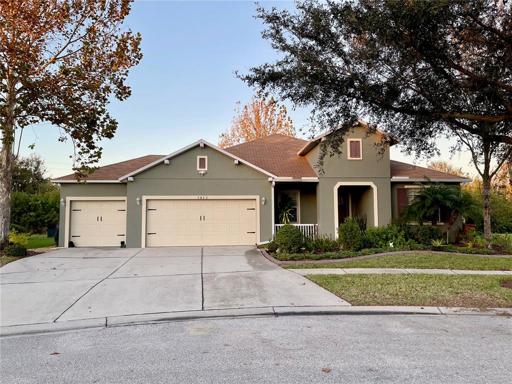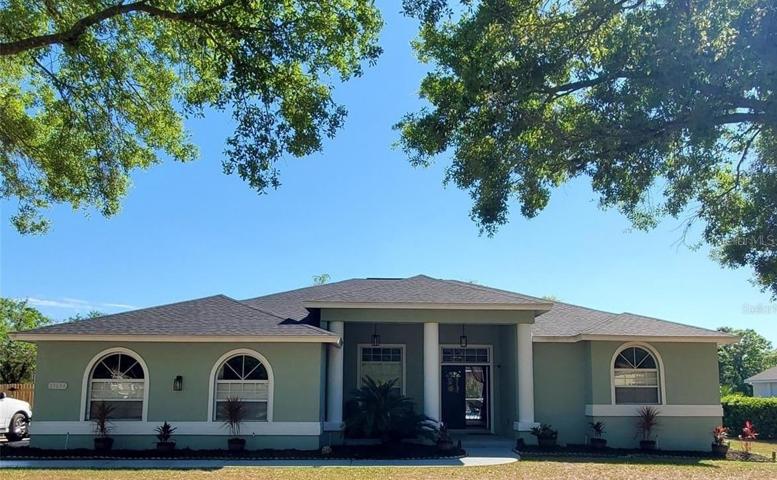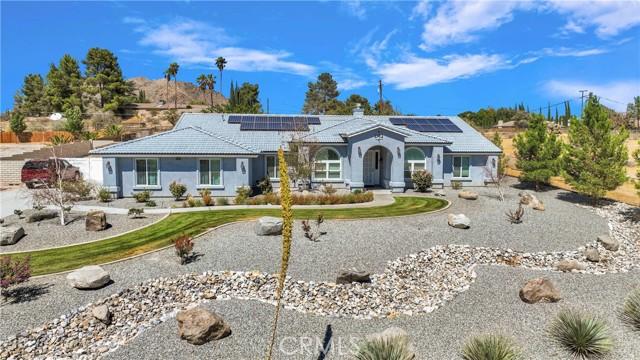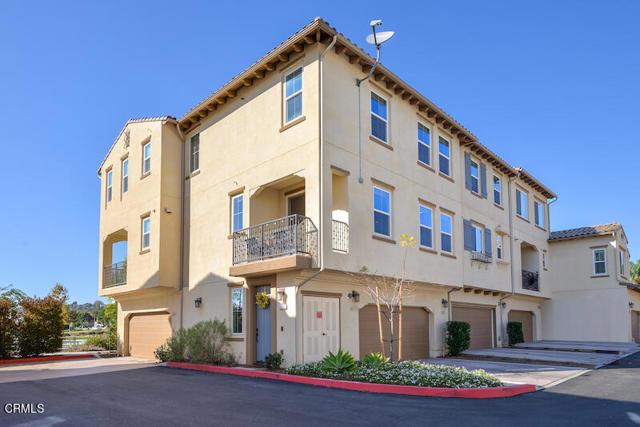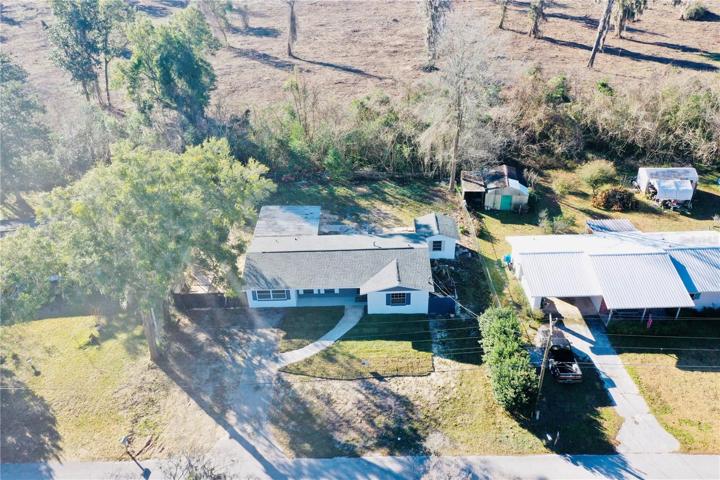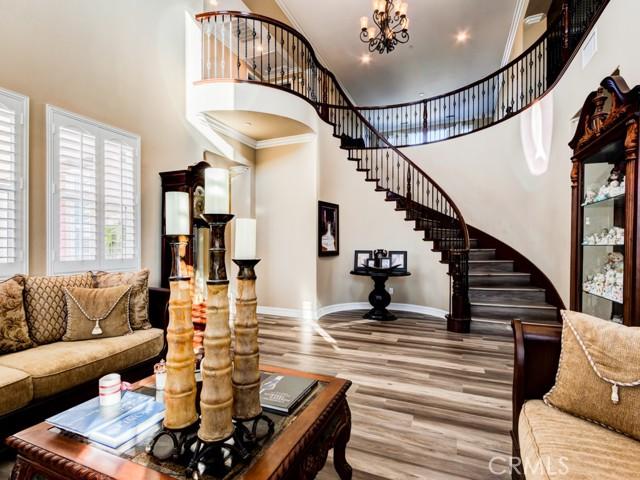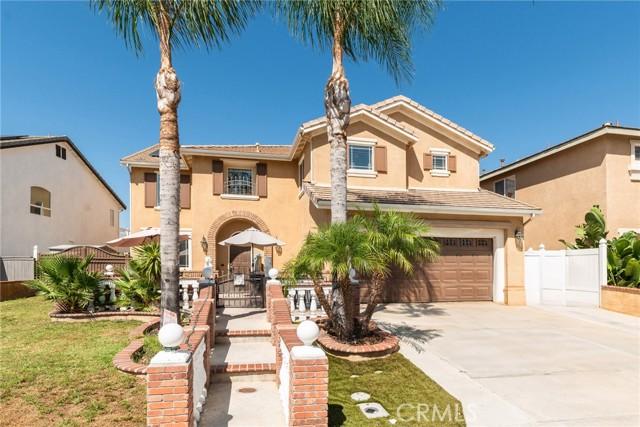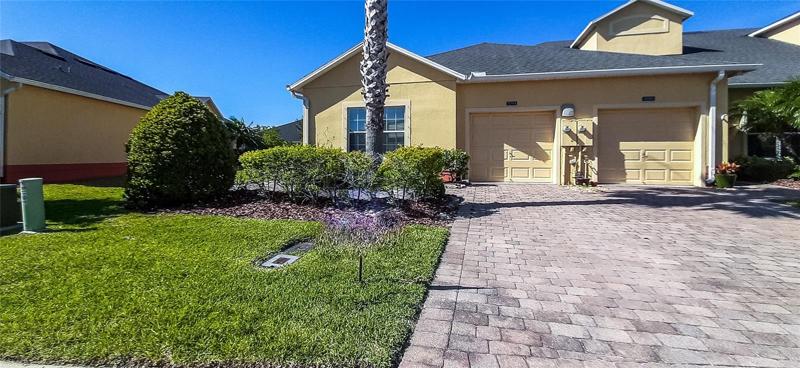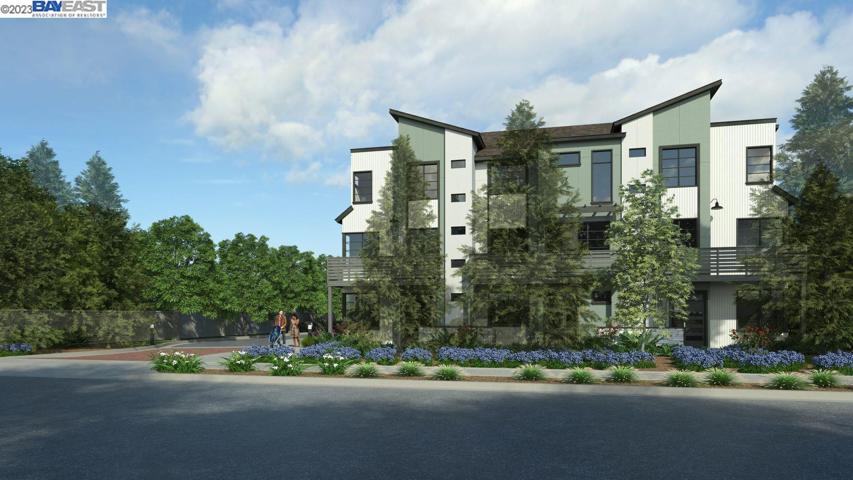2760 Properties
Sort by:
25333 SANDHILL BOULEVARD, PUNTA GORDA, FL 33983
25333 SANDHILL BOULEVARD, PUNTA GORDA, FL 33983 Details
2 years ago
5422 HAMMOCK VIEW LANE, APOLLO BEACH, FL 33572
5422 HAMMOCK VIEW LANE, APOLLO BEACH, FL 33572 Details
2 years ago
13634 7TH AVENUE NE CIRCLE, BRADENTON, FL 34212
13634 7TH AVENUE NE CIRCLE, BRADENTON, FL 34212 Details
2 years ago
19410 Yanan Road , Apple Valley, CA 92307
19410 Yanan Road , Apple Valley, CA 92307 Details
2 years ago
597 Mustang Street , Camarillo, CA 93010
597 Mustang Street , Camarillo, CA 93010 Details
2 years ago
3795 SANSOME CIRCLE, MELBOURNE, FL 32940
3795 SANSOME CIRCLE, MELBOURNE, FL 32940 Details
2 years ago
41622 E Belford Terrace , Fremont, CA 94538
41622 E Belford Terrace , Fremont, CA 94538 Details
2 years ago
