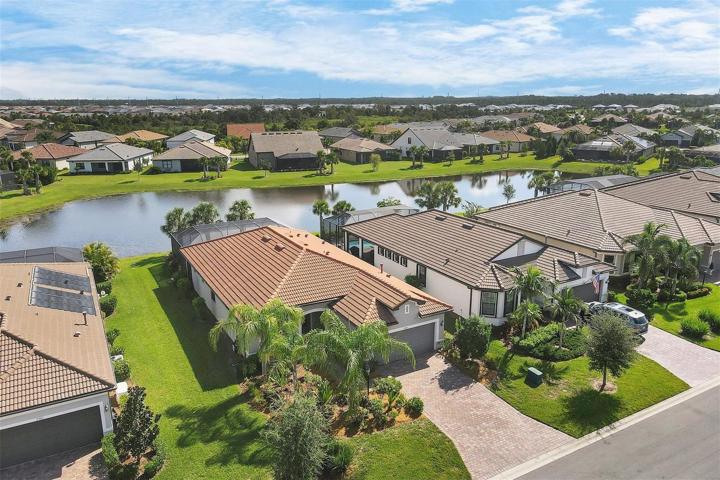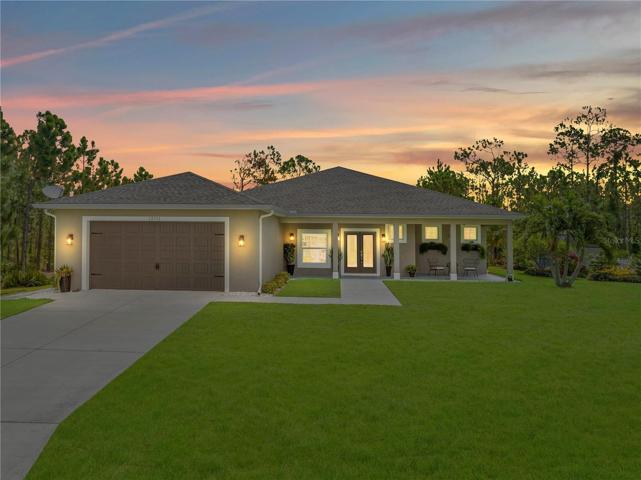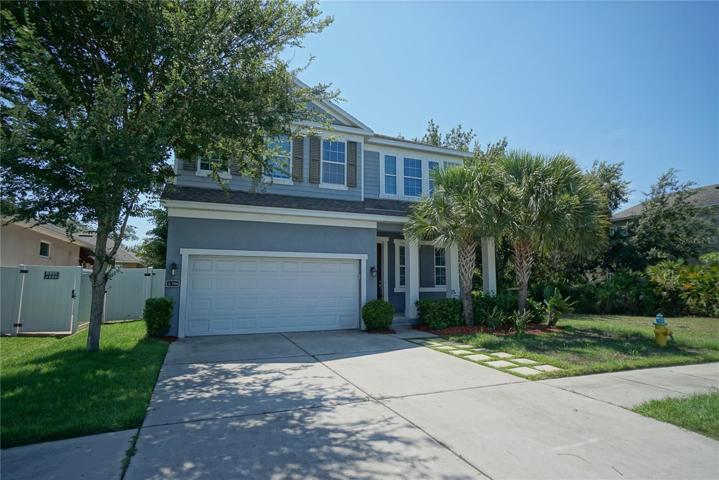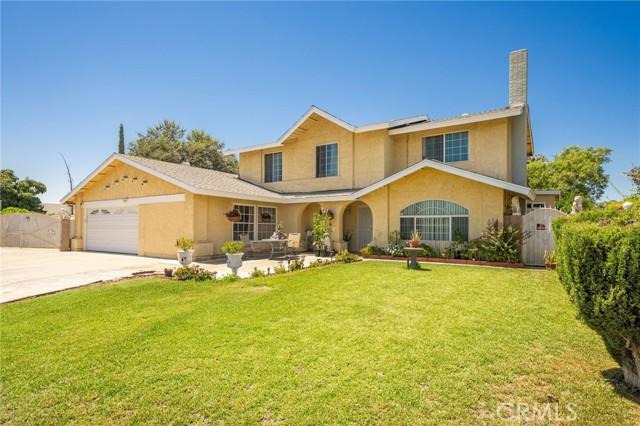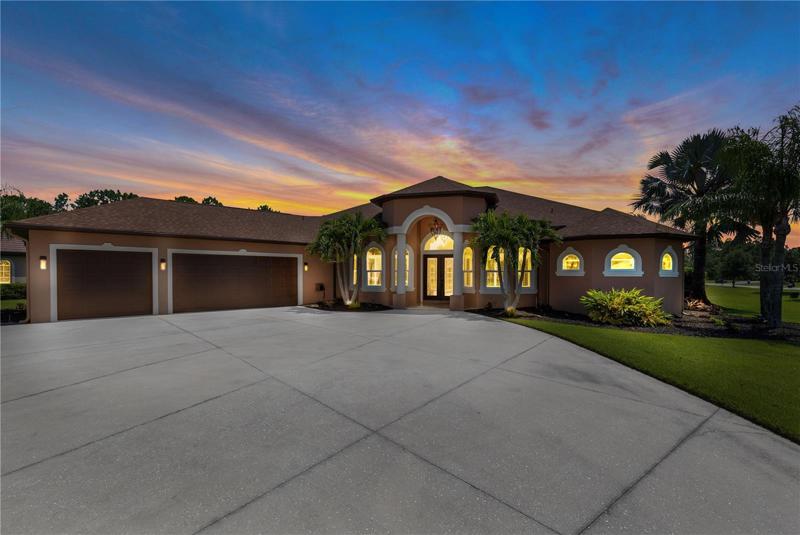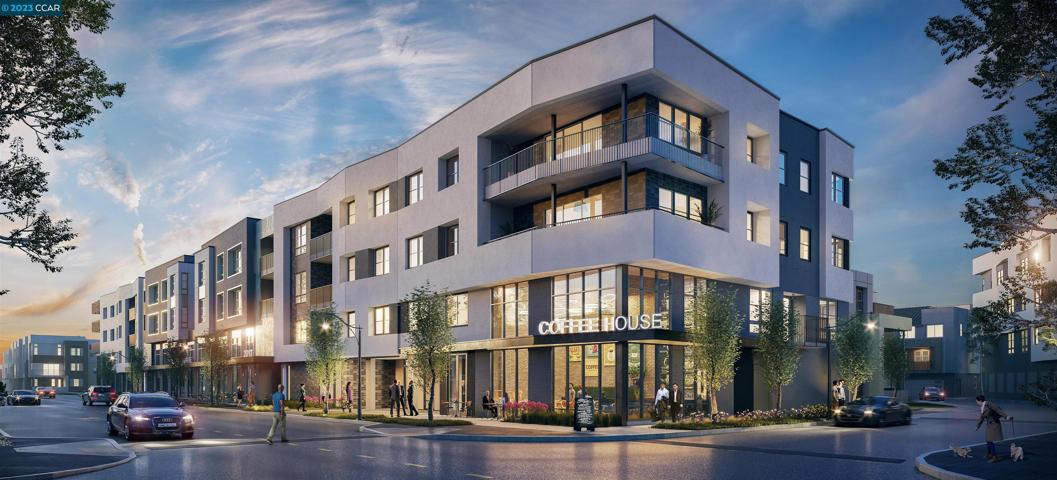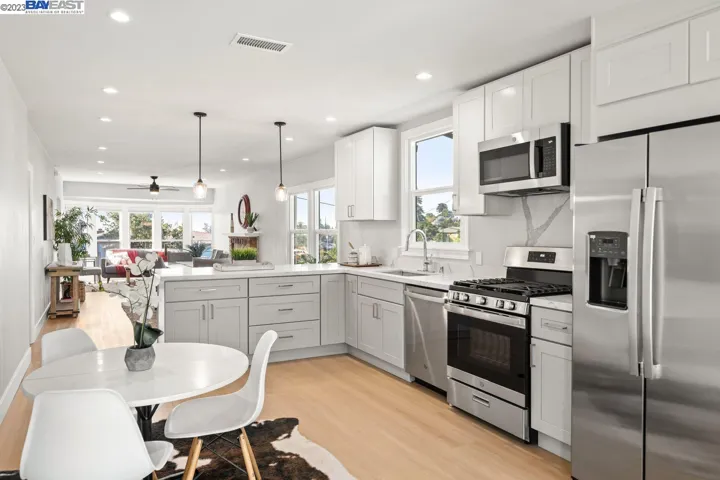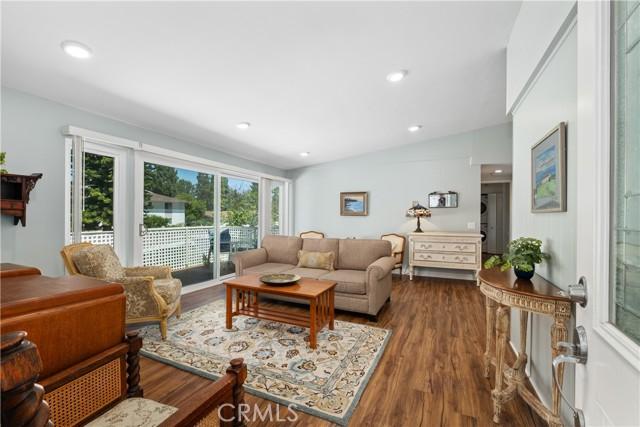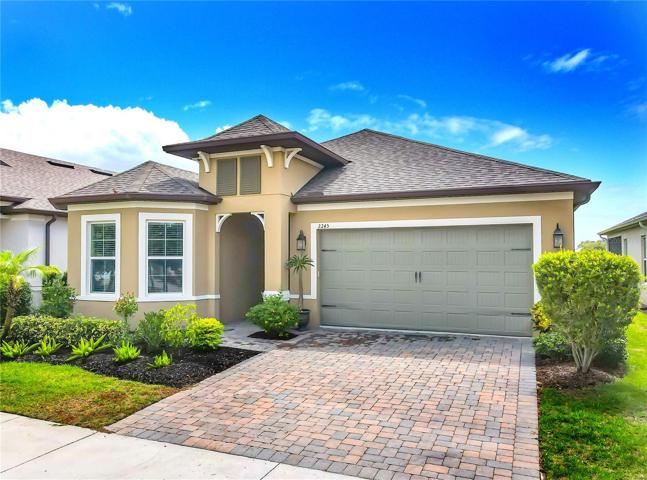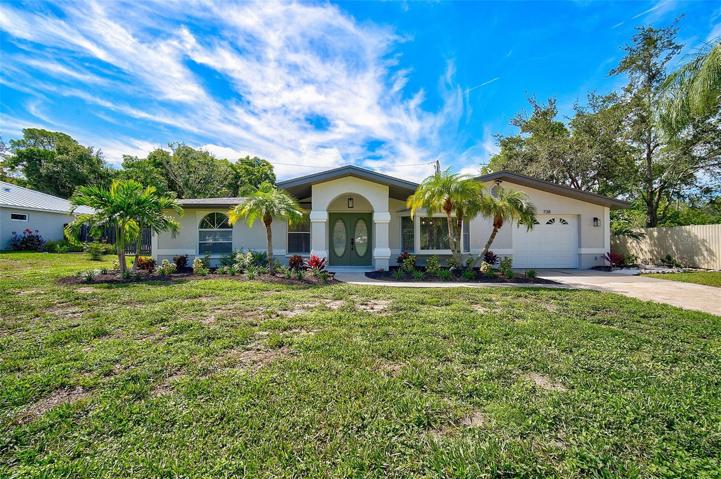2760 Properties
Sort by:
7567 VIOLA LOOP, LAKEWOOD RANCH, FL 34202
7567 VIOLA LOOP, LAKEWOOD RANCH, FL 34202 Details
2 years ago
3468 Inspiration Way , Fremont, CA 94538
3468 Inspiration Way , Fremont, CA 94538 Details
2 years ago
475 Calle Cadiz , Laguna Woods, CA 92637
475 Calle Cadiz , Laguna Woods, CA 92637 Details
2 years ago
