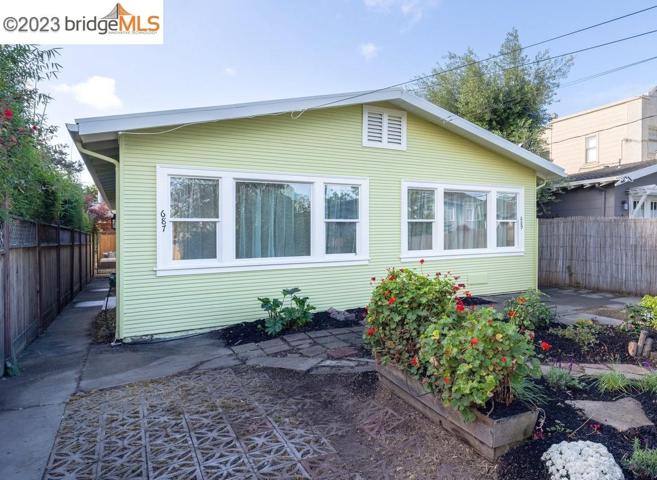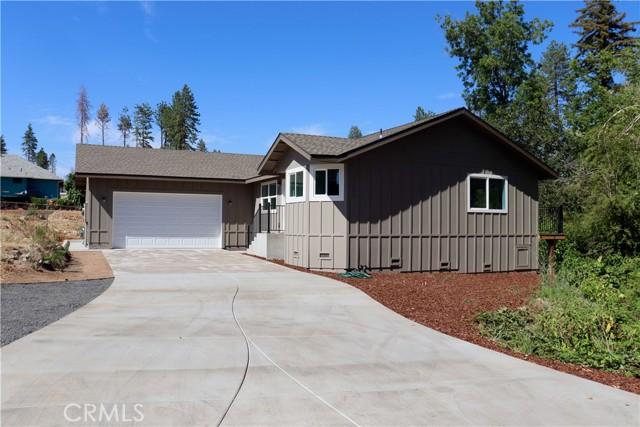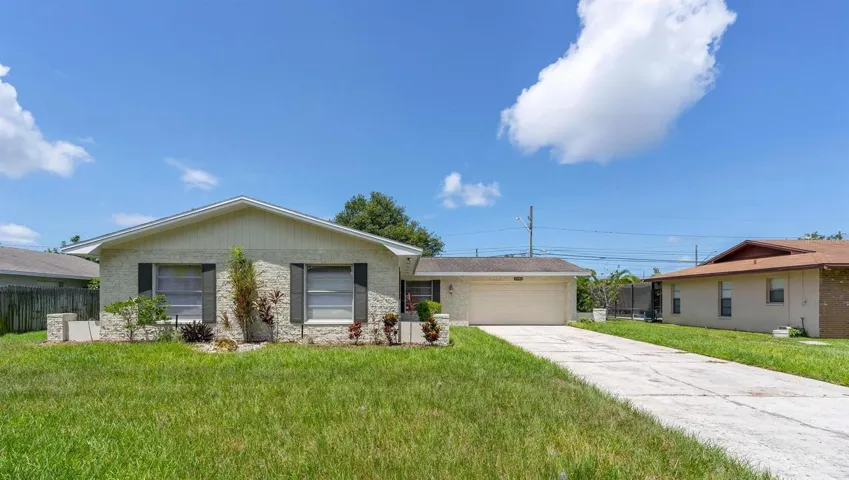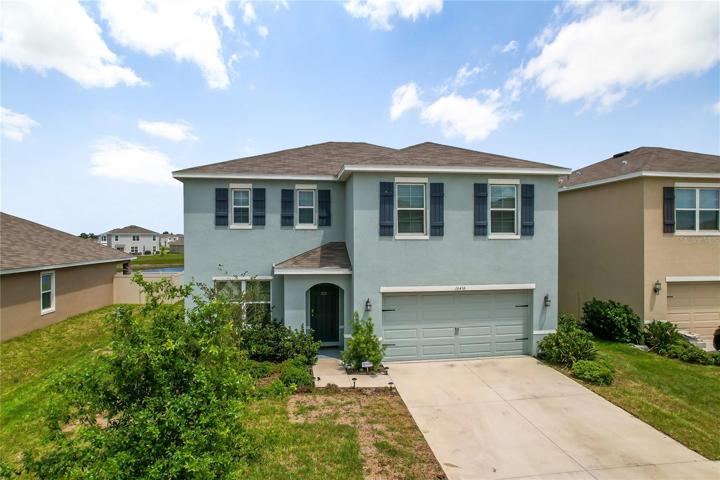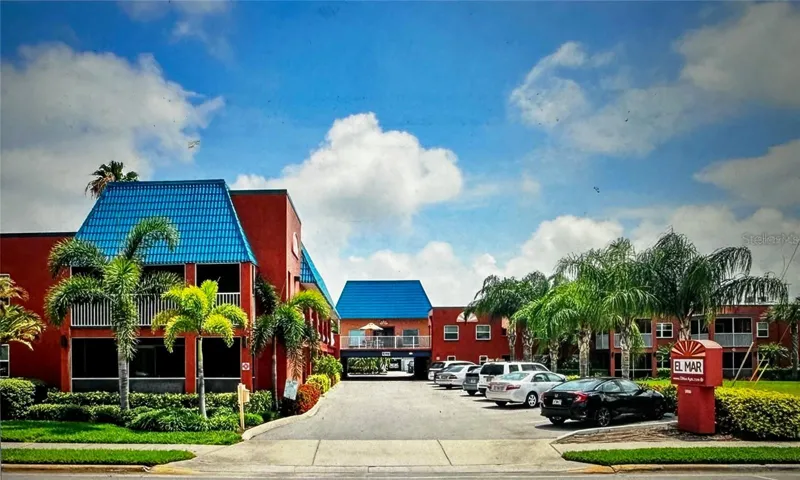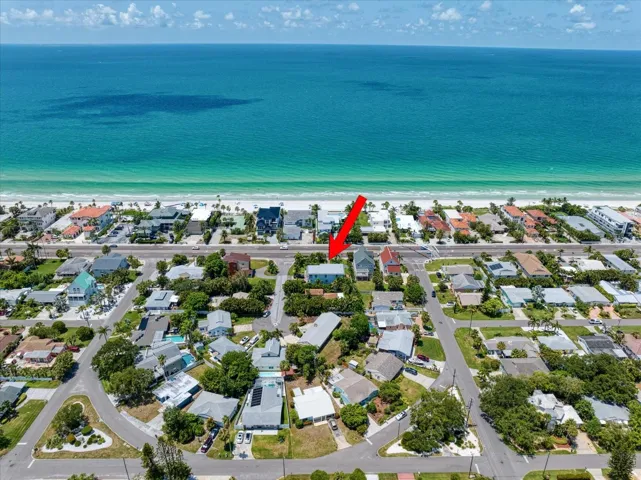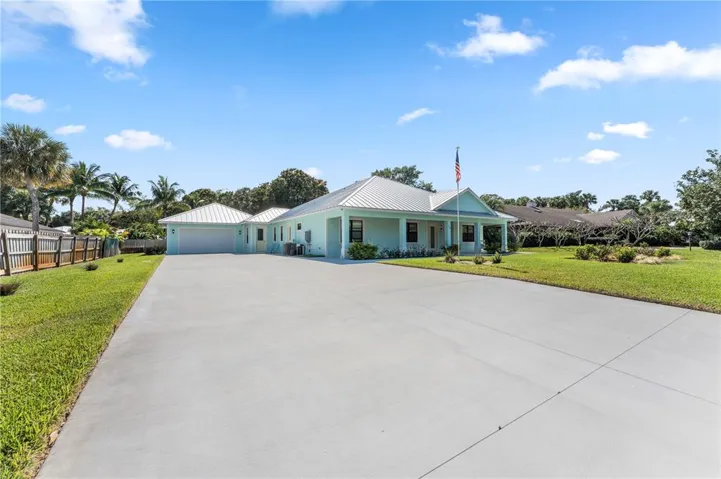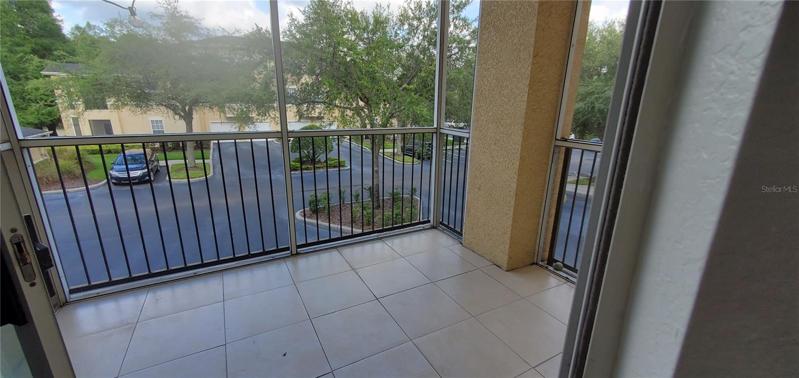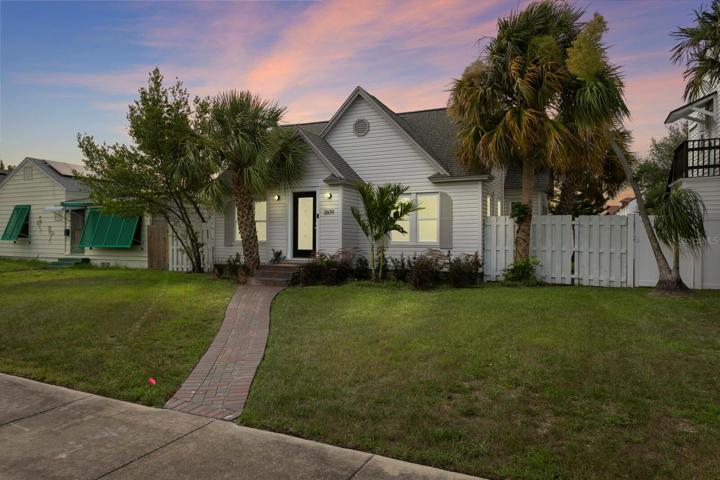2760 Properties
Sort by:
17035 GULF BOULEVARD, NORTH REDINGTON BEACH, FL 33708
17035 GULF BOULEVARD, NORTH REDINGTON BEACH, FL 33708 Details
2 years ago
16021 GULF BOULEVARD, REDINGTON BEACH, FL 33708
16021 GULF BOULEVARD, REDINGTON BEACH, FL 33708 Details
2 years ago
5125 PALM SPRINGS BOULEVARD, TAMPA, FL 33647
5125 PALM SPRINGS BOULEVARD, TAMPA, FL 33647 Details
2 years ago
2609 DARTMOUTH N AVENUE, ST PETERSBURG, FL 33713
2609 DARTMOUTH N AVENUE, ST PETERSBURG, FL 33713 Details
2 years ago
