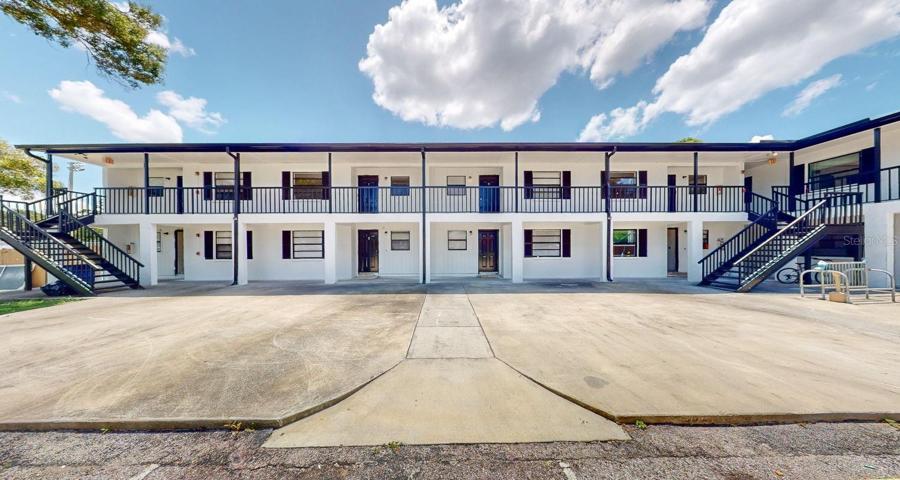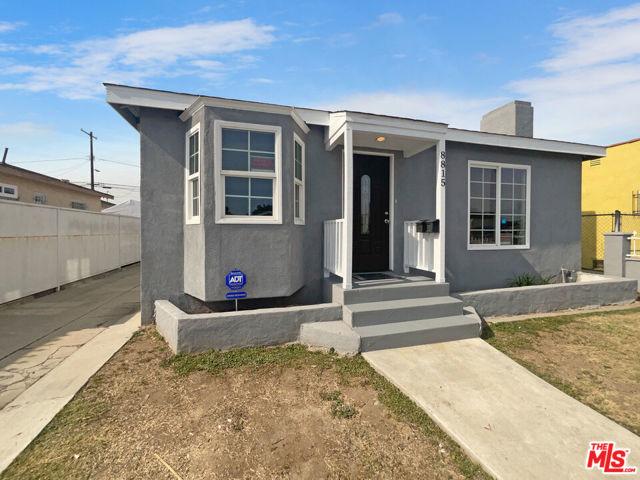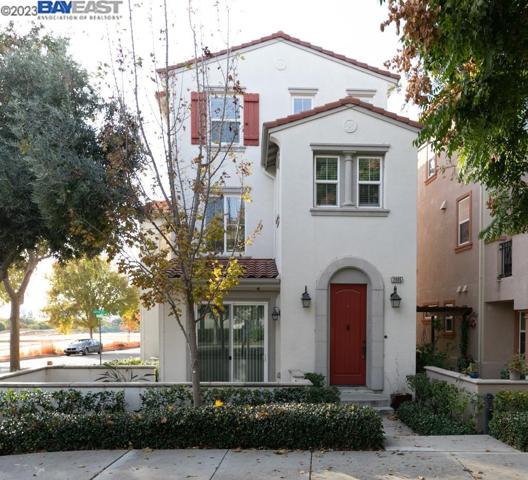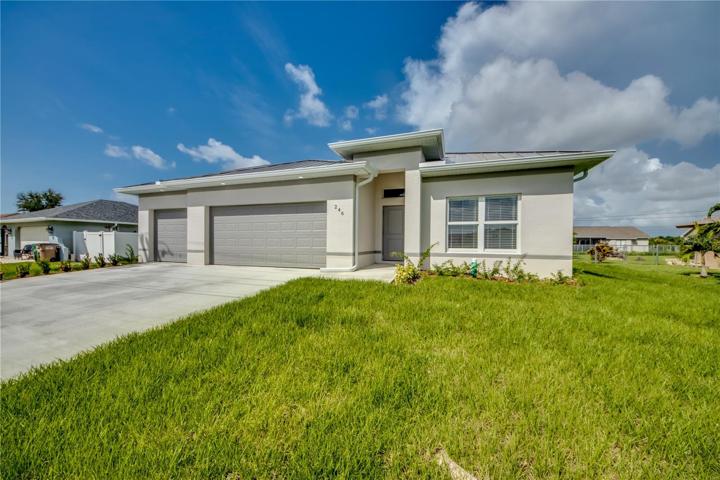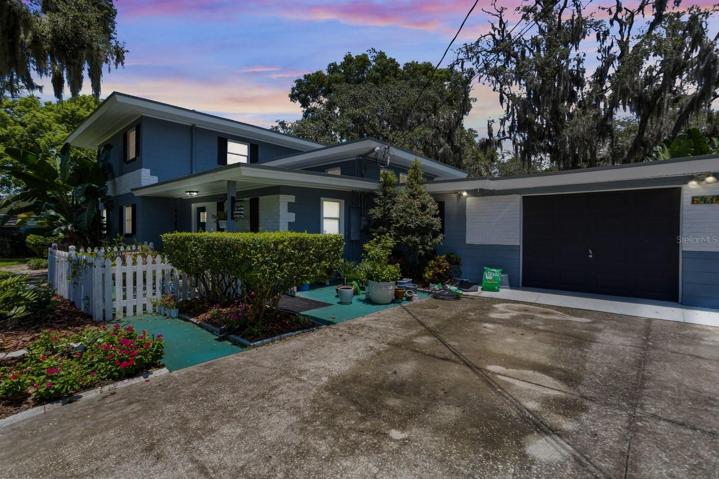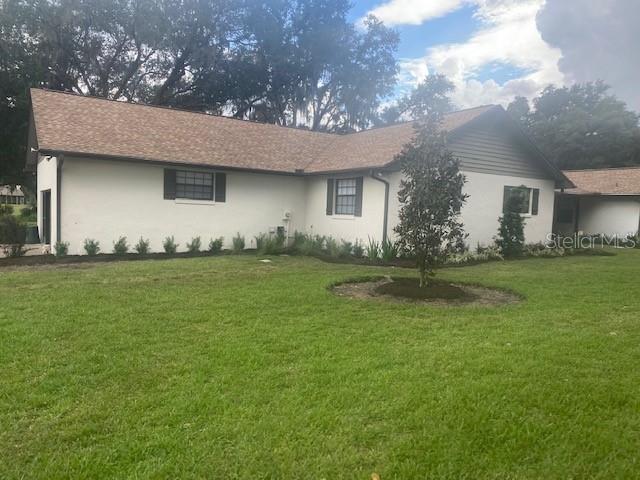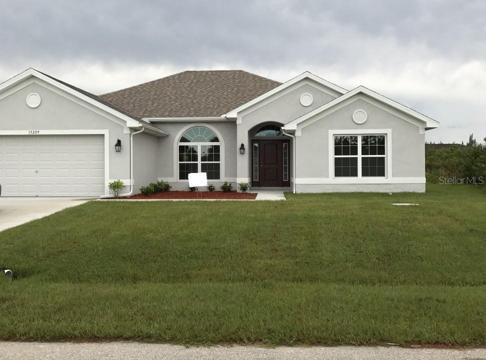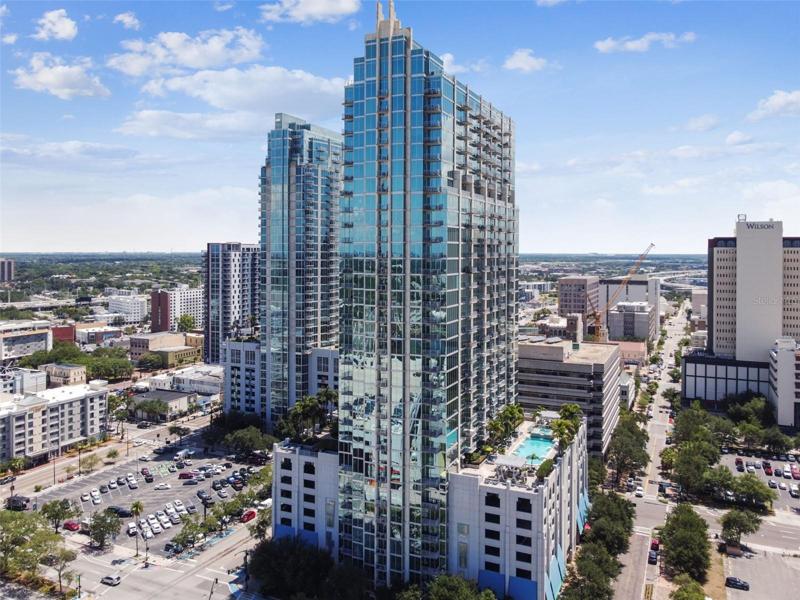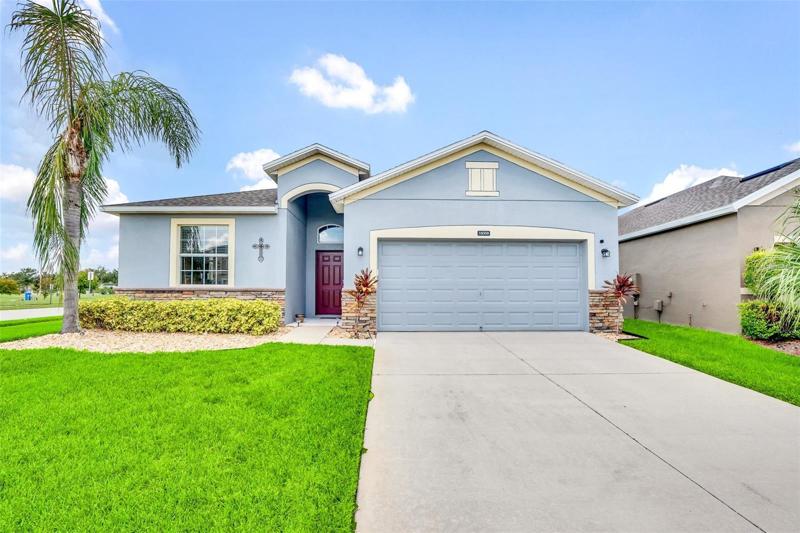2760 Properties
Sort by:
7786 62ND N STREET, PINELLAS PARK, FL 33781
7786 62ND N STREET, PINELLAS PARK, FL 33781 Details
1 year ago
8815 MENLO Avenue , Los Angeles, CA 90044
8815 MENLO Avenue , Los Angeles, CA 90044 Details
1 year ago
15209 HENNIPEN CIRCLE, PORT CHARLOTTE, FL 33981
15209 HENNIPEN CIRCLE, PORT CHARLOTTE, FL 33981 Details
1 year ago
14358 QUEENSIDE STREET, ORLANDO, FL 32824
14358 QUEENSIDE STREET, ORLANDO, FL 32824 Details
1 year ago
