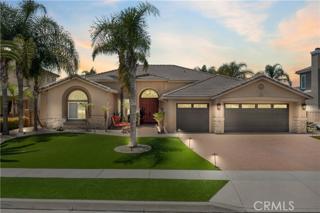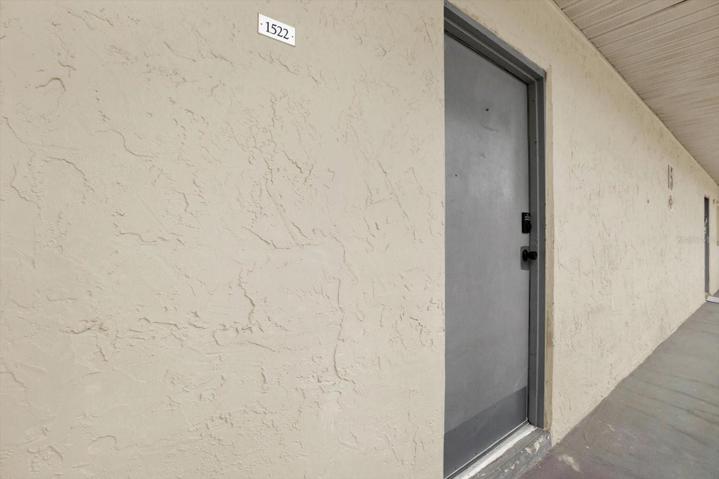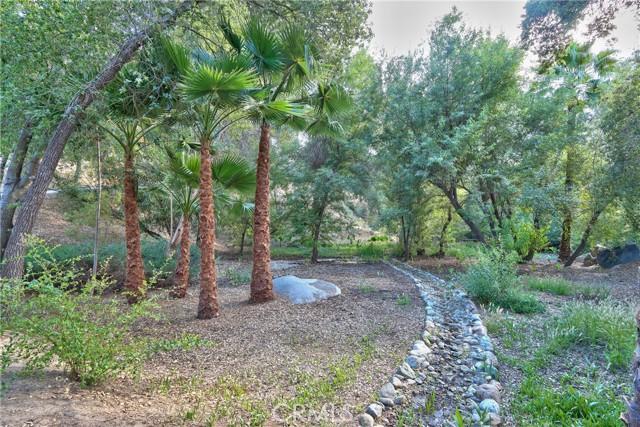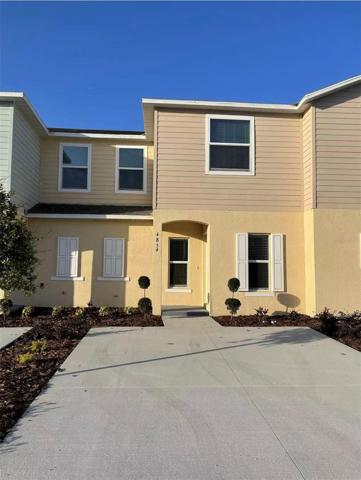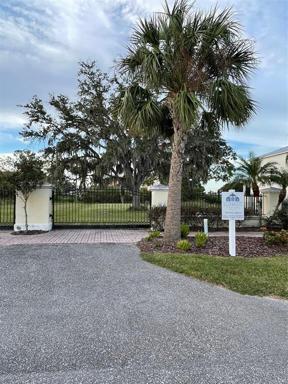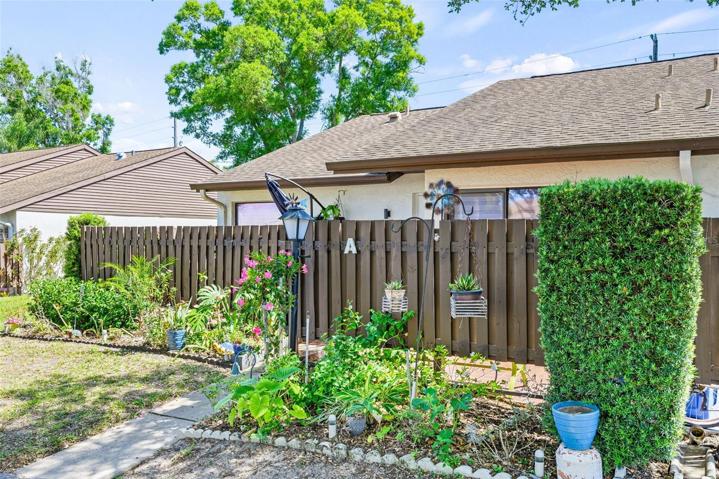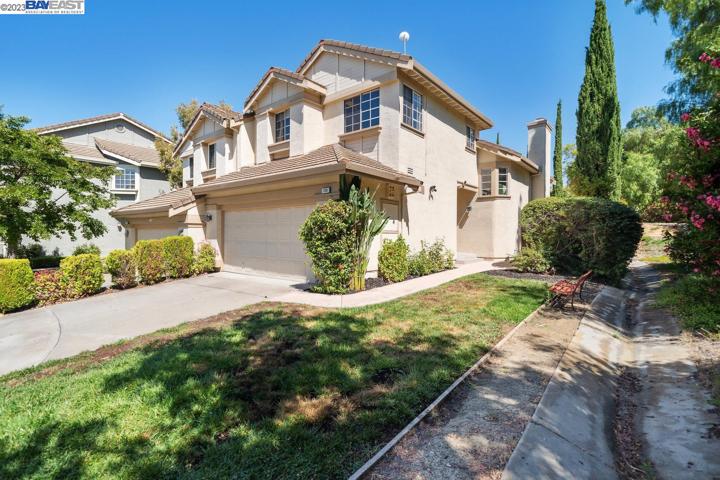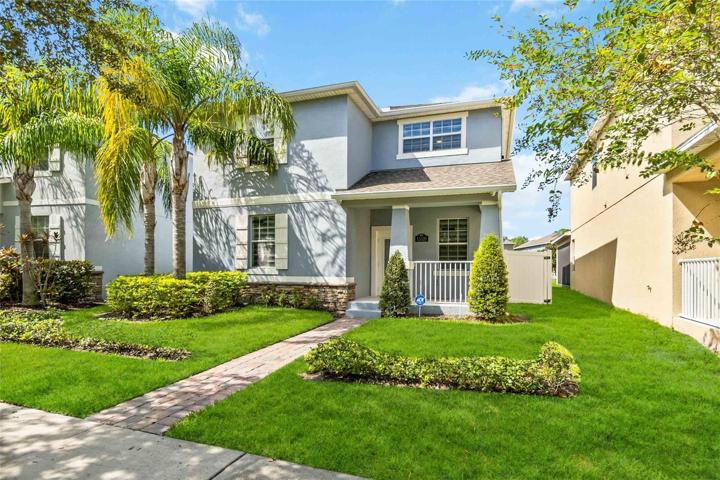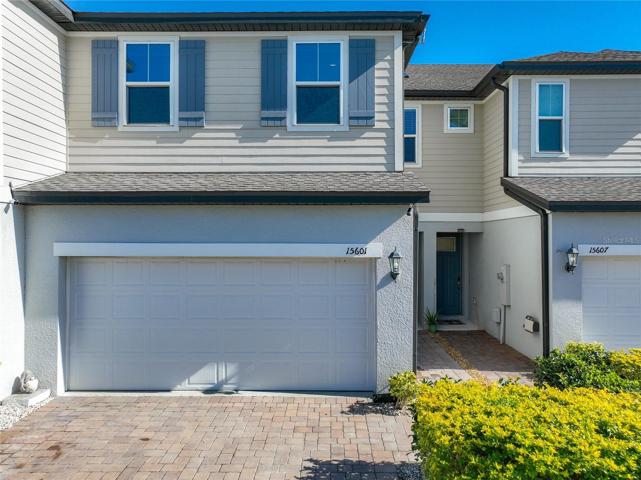2760 Properties
Sort by:
13608 Canyon Crest Road , Yucaipa, CA 92399
13608 Canyon Crest Road , Yucaipa, CA 92399 Details
2 years ago
39386 Chaparral Drive , Temecula, CA 92592
39386 Chaparral Drive , Temecula, CA 92592 Details
2 years ago
4854 CORAL CASTLE DRIVE, KISSIMMEE, FL 34746
4854 CORAL CASTLE DRIVE, KISSIMMEE, FL 34746 Details
2 years ago
554 ESTUARY SHORE LANE, APOLLO BEACH, FL 33572
554 ESTUARY SHORE LANE, APOLLO BEACH, FL 33572 Details
2 years ago
1725 PINE RIDGE E WAY, PALM HARBOR, FL 34684
1725 PINE RIDGE E WAY, PALM HARBOR, FL 34684 Details
2 years ago
15520 FORT CLATSOP CRESCENT, WINTER GARDEN, FL 34787
15520 FORT CLATSOP CRESCENT, WINTER GARDEN, FL 34787 Details
2 years ago
15601 WILLOW ARBOR CIRCLE, ORLANDO, FL 32824
15601 WILLOW ARBOR CIRCLE, ORLANDO, FL 32824 Details
2 years ago
